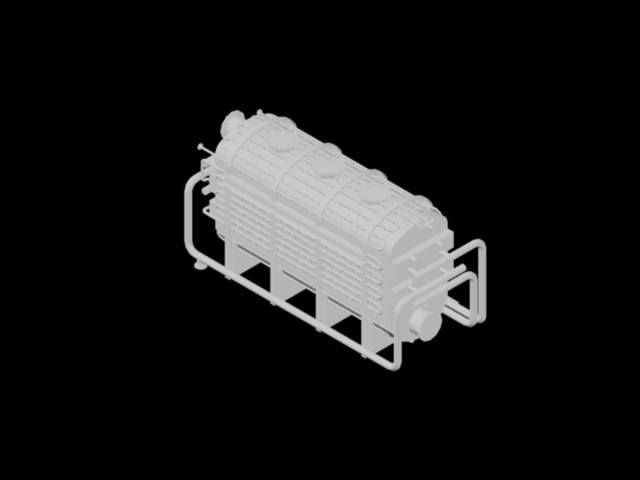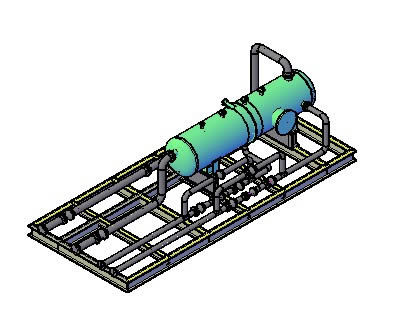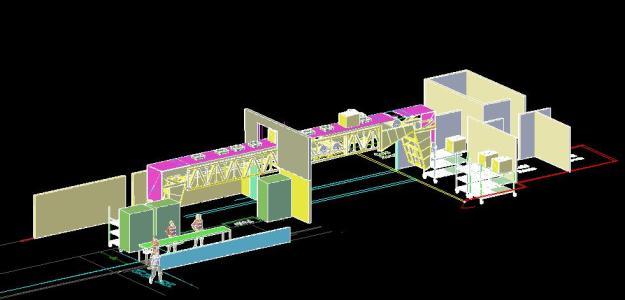Vantage – Structural Design DWG Plan for AutoCAD
ADVERTISEMENT
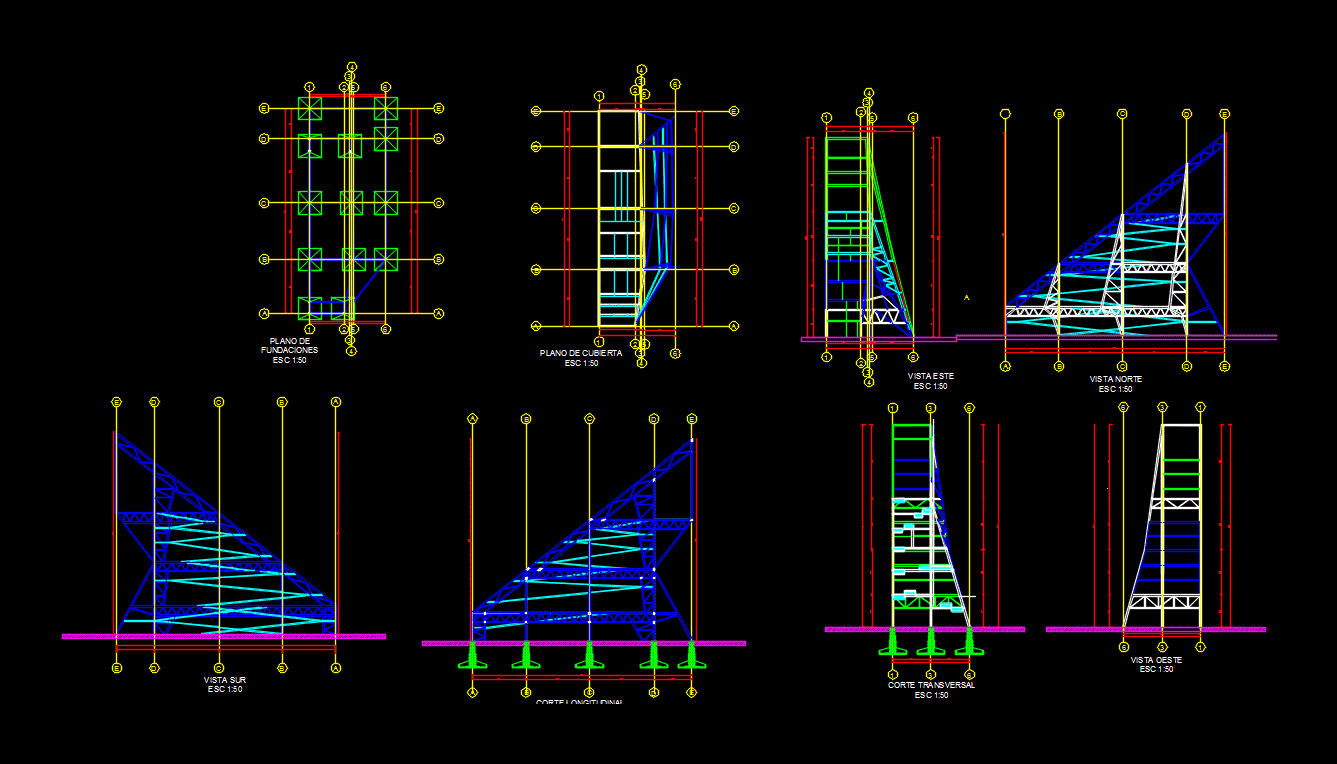
ADVERTISEMENT
High vantage 27 mts. Structural Design Vector Active – Norte Vista – Vista Sur – Vista East – West View – Slitting – Cross Section – Plants – Ceiling Plan
Drawing labels, details, and other text information extracted from the CAD file (Translated from Spanish):
elev, northern view esc, foundation plan, flat deck plan, Create alert, Create alert, view this esc, east west view, southern view esc, longitudinal cut, cross cut
Raw text data extracted from CAD file:
| Language | Spanish |
| Drawing Type | Plan |
| Category | Construction Details & Systems |
| Additional Screenshots |
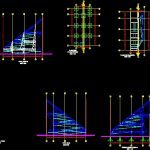 |
| File Type | dwg |
| Materials | |
| Measurement Units | |
| Footprint Area | |
| Building Features | Deck / Patio |
| Tags | active, autocad, Design, DWG, gazebo, high, mts, plan, stahlrahmen, stahlträger, steel, steel beam, steel frame, structural, structure en acier, structures, vista |



