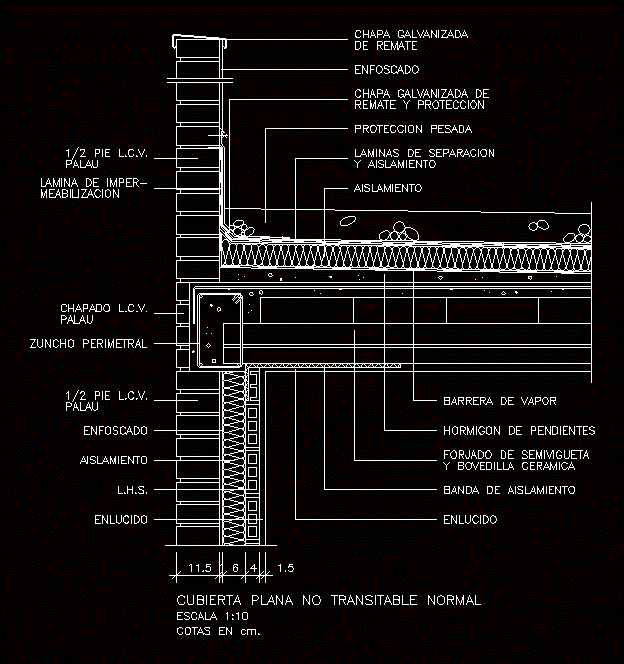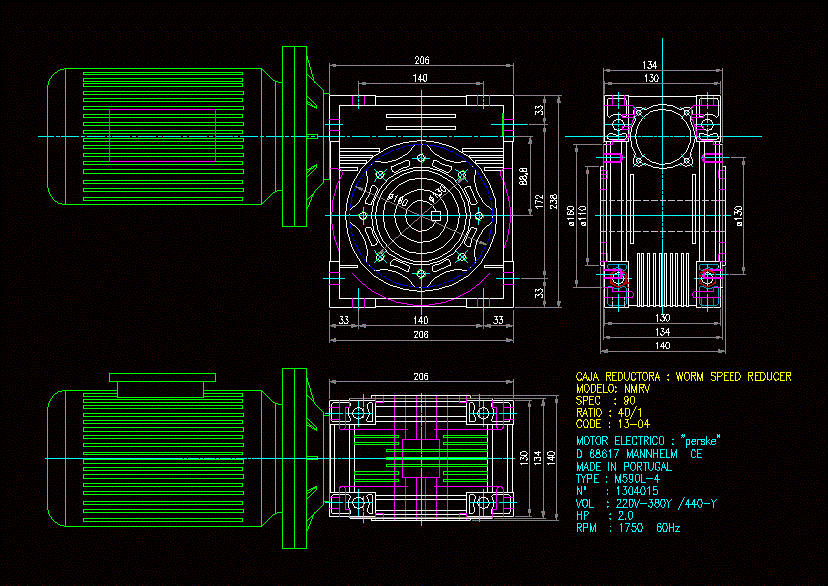Plano Health Post DWG Plan for AutoCAD

This plane is a health post – foundation plan
Drawing labels, details, and other text information extracted from the CAD file (Translated from Spanish):
inside, inside, foundation pg, Exterior, inside, foundation pg, Exterior, foundation pg, inside, foundation pg, inside, inside, foundation pg, inside, Exterior, foundation pg, inside, cut, inside, foundation pg, inside, Exterior, ntn:, foundation pg, inside, cut:, Exterior, ntn:, foundation pg, inside, cut:, concrete foundation beam, sole, nfz:, detaille de zapata sc:, column table, kind, secc., diagram, stirrups, m. a.e., rods, m. a.e., m. a.e., zapata: esc:, zapata: esc:, foundation beam, cimentacion plant, sc:, seismoresistentes according to:, calculated according to:, concrete columns f’c, soil amplification factor, standard hook in anchor column zapata cm, coating on portico columns, maximum relative displacement, maximum absolute displacement, admissible ground capacity, mixture cm, running:, depth cm, concrete, concrete shoes f’c, shoe cover cm, concrete, fy steel, zone factor, use factor, type of soil, reduction coefficient, fundamental period, fy steel, height cm, coating on mooring columns, stirrups, anchorage, overlaps, minimum anchorage lengths overlapping of reinforcement, compressive strength f’m, joint thickness min cm max, modulus of elasticity in, mortar: cement sand, Technical specifications, cement foundation plan:, v.c., Exterior, inside, cut, esc:, stirrup:, brick of:, overcoming, detail of foundation typical esc:, foundations: gates generator set:, foundation sc:, the mooring columns are emptied after having erected the jagged brick walls its final height are shown in the details, concrete foundation beam, structures, sheet:, date, may, scale:, I love you, the sea, Luis Carranza, drawing, indicated, district municipality of luis carranza, draft:, province, apartment, place, district, flat, design, pampas, improvement of the resolving capacity of maternal and child services at the level of care of the fathers. pampas microred san red san miguel diresa district of luis carranza la mar ayacucho.
Raw text data extracted from CAD file:
| Language | Spanish |
| Drawing Type | Plan |
| Category | Construction Details & Systems |
| Additional Screenshots |
 |
| File Type | dwg |
| Materials | Concrete, Steel |
| Measurement Units | |
| Footprint Area | |
| Building Features | |
| Tags | autocad, base, calzaduras, DWG, footings, FOUNDATION, foundation details, foundations, fundament, health, plan, plane, plano, post |








