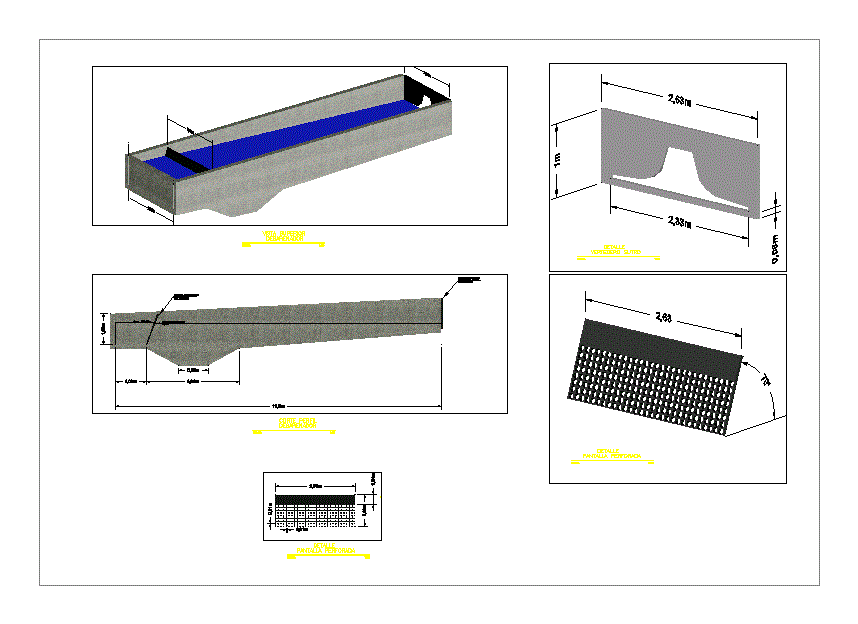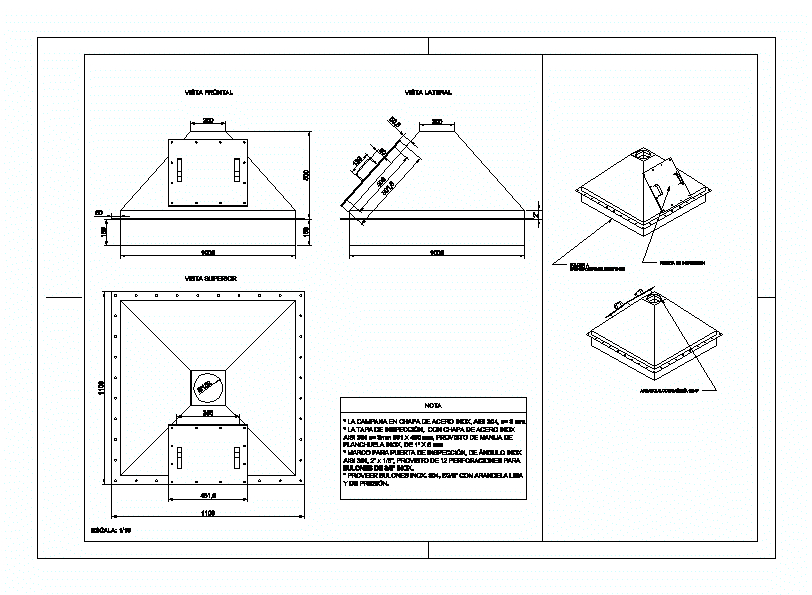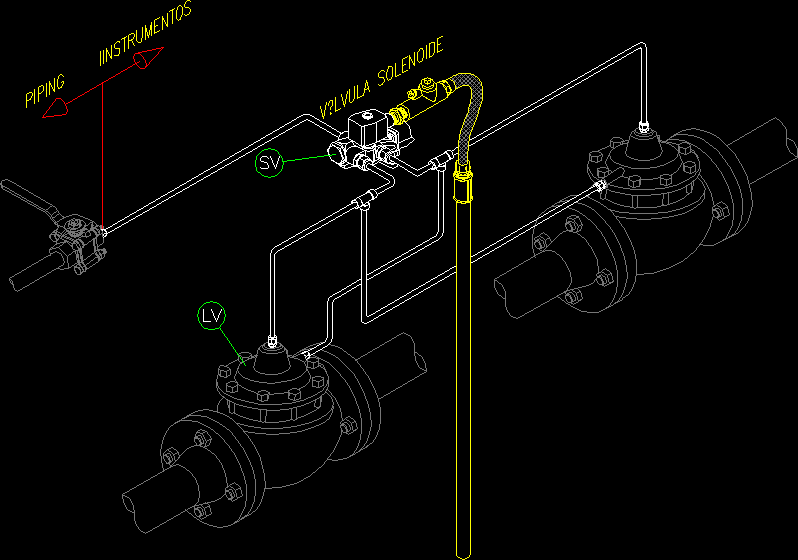Industrial Hangar DWG Detail for AutoCAD
ADVERTISEMENT
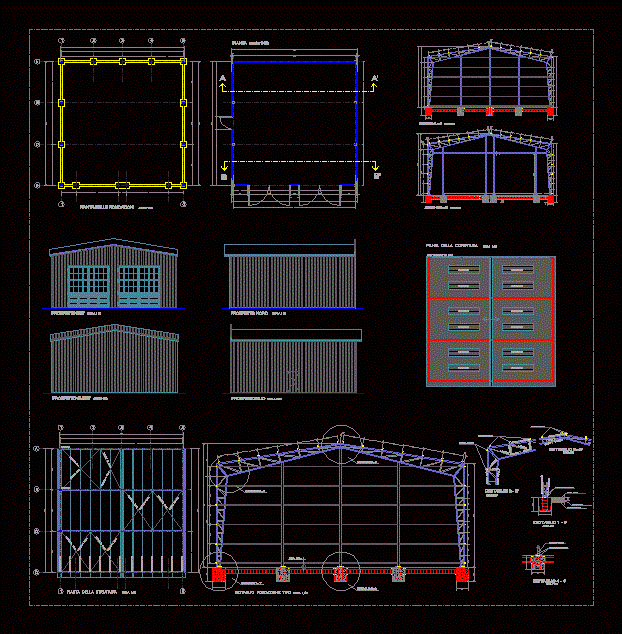
ADVERTISEMENT
Details – specifications – sizing – Construction industry cuts
Drawing labels, details, and other text information extracted from the CAD file (Translated from Italian):
ladder, plant foundation, scale plant, est prospect, north facing, ladder, south prospect, west prospect, ladder, cover plant, ladder, section at ‘, ladder, section b ‘, ladder, structure plant, ladder, detail foundation type, pillar type, profiled, tensore fe, skylight, detail, detail, profiled, profile, profile, profiled, profile, profiled, profile, profiled, fixing pin, profiled, anchor pin, jet cls, stabilized land, plastic towel, lpf, detail, ladder, fire type wall, skylight, ladder, tensore fe, profiled
Raw text data extracted from CAD file:
| Language | N/A |
| Drawing Type | Detail |
| Category | Construction Details & Systems |
| Additional Screenshots |
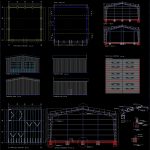 |
| File Type | dwg |
| Materials | Plastic |
| Measurement Units | |
| Footprint Area | |
| Building Features | |
| Tags | autocad, construction, cuts, DETAIL, details, DWG, hangar, industrial, industry, sizing, specifications, stahlrahmen, stahlträger, steel, steel beam, steel frame, structure en acier |



