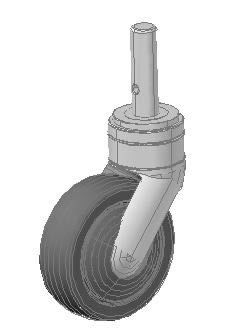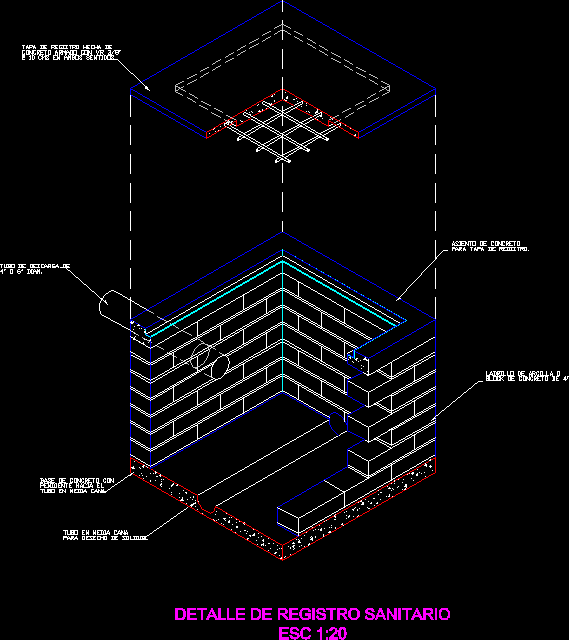Single Family DWG Detail for AutoCAD

TWO STORY SINGLE FAMILY; STRUCTURES WITH DETAILED PLANNING; FLAT ROOFING; DETAILS OF WINDOWS AND DOORS
Drawing labels, details, and other text information extracted from the CAD file (Translated from Spanish):
dilatation meeting, cl., university ricardo palma faculty of architecture urbanimo, course:, flat:, student:, esc:, cycle:, teachers:, date:, flat:, arq. guzman, christian a. osorio, first floor, architectural expression, npt, spans table, doors, windows, screens, ledge, width, high, spans table, doors, windows, screens, ledge, width, high, porcelain polished cm bone color brand: celima, marble ceramics. cm onyx decorated gold brand: celima, foundation of, stairs, column, shape, dimension, stirrups, cant, cm., column table, rods, of steel, dilatation meeting, column, shape, dimension, stirrups, cant, cm., column table, rods, of steel, npt, ricardo university of architecture urbanism, stephanie montenegro wheels, student:, building ii, course:, flat:, lam #:, date:, scale:, cycle:, arq. bascones, teacher:, floor first floor, sheet, course, flat, student, scale, cycle, date, ivan chirinos ramirez, floor level, architectural expression group, ricardo palma university, of steel transverse, beam sill, structures floor lightened plant, column, shape, dimension, stirrups, cant, cm., column table, rods, of steel, joists each, joists, ricardo university of architecture urbanism, stephanie montenegro wheels, student:, building ii, course:, flat:, lam #:, date:, scale:, cycle:, arq. bascones, teacher:, floor first floor, raised vaiven wooden door, free of, free of, free of, free of, free of, free of, closet, screw, billet, plug, mahogany wood, frame of, with both faces painted, cylindrical, maderba, lock, mahogany wood, frame of, plug, billet, screw, bruna, applies, hinge, current, wooden frame, bruna, cedar wood jamb, cedar wood jamb, mm triplay, tempered glass, wooden frame, cm, wooden frame, cedar wood frame, door width, wooden frame, width of wall, wooden frame, cedar wood jamb, width of wall, door width, cedar wood frame, wooden frame, vaiven system, cedar wood jamb, wooden frame, screw, billet, plug, mahogany wood, frame of, with both faces painted, cylindrical, maderba, lock, mahogany wood, frame of, plug, billet, screw, bruna, applies, hinge, current, wooden frame, bruna, sliding window, lower basement of, sliding window, drawer frame, thimble, det., metal union, crystal frame, translucent glass, crystal frame, metal union, translucent glass, thimble, drawer frame, sliding window, lower rail, sliding window, safe for, det., scale, doors, windows, screens, ledge, width, high, material, tempered glass in mm with stainless steel profiles, wood screw white color, wood screw natural color, first floor sash picture, wood screw white color, stainless steel profiles glass color mm, second floor sash picture, doors, windows, screens, ledge, width, high, material, tempered glass in mm with stainless steel profiles, wood screw white color, stainless steel profiles glass color mm, cut to ‘, esc., dinning room, cl., ss.hh, kitchen, laundry, bedroom, garden, co
Raw text data extracted from CAD file:
| Language | Spanish |
| Drawing Type | Detail |
| Category | Construction Details & Systems |
| Additional Screenshots |
 |
| File Type | dwg |
| Materials | Glass, Steel, Wood |
| Measurement Units | |
| Footprint Area | |
| Building Features | Garden / Park |
| Tags | autocad, DETAIL, detailed, details, DWG, erdbebensicher strukturen, Family, flat, planning, roofing, seismic structures, single, story, structures, strukturen |








