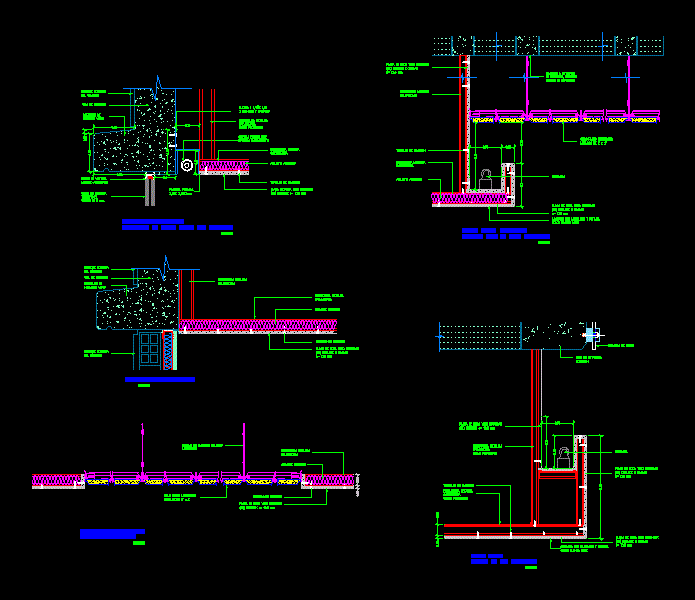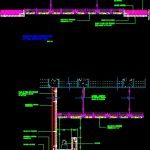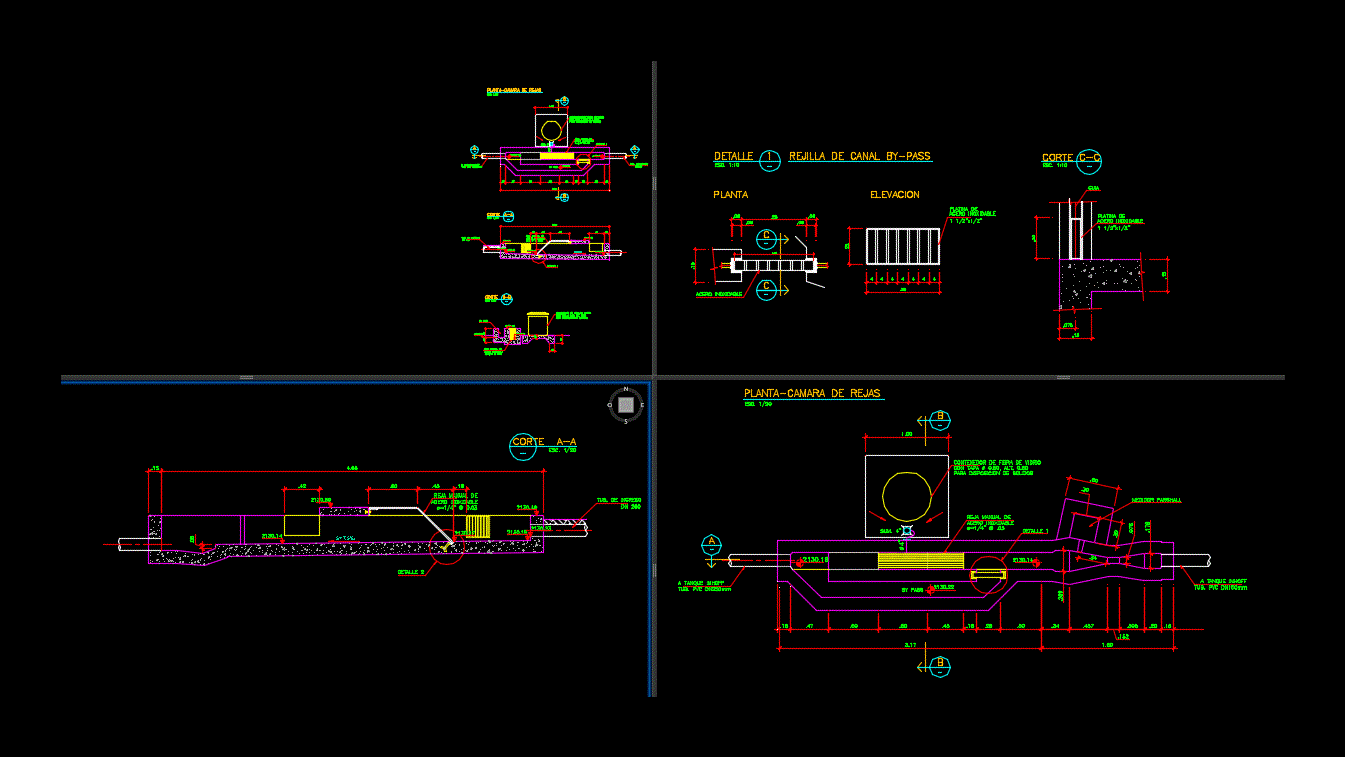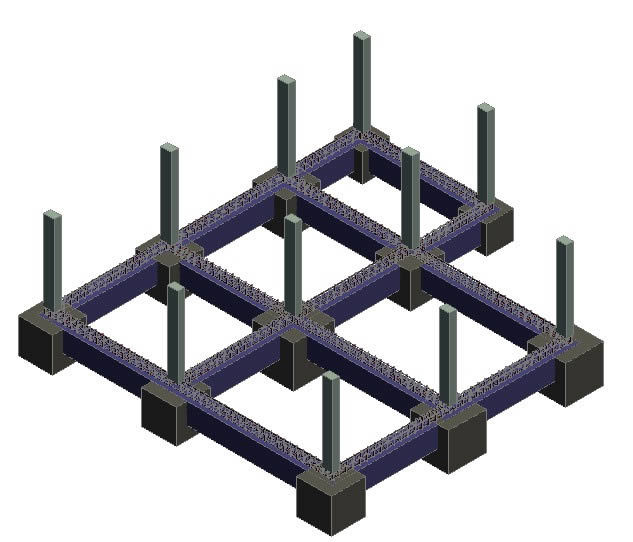False Ceiling With Curtains And Valances Meeting DWG Block for AutoCAD

Schematic design of false ceiling to match different architectural /
Drawing labels, details, and other text information extracted from the CAD file (Translated from Spanish):
Taurus, construction company, anodized aluminum window frame, window glass thermopanel glass mm., folded iron, acoustic insulation, false sky encounter with curtains, esc., fine tegular thin, esc., room multipurpose room, esc., Indirect light border, esc., concrete slab, glass rail, galvanized metal structure according to supplier, fastening screws, rock plate standard durlock mm, rock plate standard durlock plaster similar mm, galvanized metal structure, acoustic insulation, matt white paint finish, galvanized metal structure, rock plate standard durlock plaster similar mm, clamping screw, luminary, luminary, galvanized metal structure, clamping screw, rock plate standard durlock mm, clamping screw, rock plate standard durlock plaster similar mm, galvanized metal structure, acoustic insulation, clamping screw, rock plate standard durlock mm, fake sky armstrong modules, acoustic insulation, galvanized metal structure, clamping system armstrong, fake armstrong sky, false sky, false sky rock plaster, fake rock plaster sky, fake armstrong sky, hand-operated winding curtain, plaster exterior lime cement, concrete beam, botaguas of concrete seen, concrete beam, botaguas of concrete seen, plaster exterior lime cement, galvanized metal structure according to supplier, underfloor support by means of expension bolts, fake sky armstrong modules, rock plate standard durlock plaster similar mm, matt white paint finish, galvanized metal structure according to supplier, ramplus bolts ramplus
Raw text data extracted from CAD file:
| Language | Spanish |
| Drawing Type | Block |
| Category | Construction Details & Systems |
| Additional Screenshots |
 |
| File Type | dwg |
| Materials | Aluminum, Concrete, Glass |
| Measurement Units | |
| Footprint Area | |
| Building Features | |
| Tags | abgehängten decken, architectural, autocad, block, ceiling, Design, DWG, elements, false, false ceiling, meeting, plafonds suspendus, schematic, suspenden ceilings |








