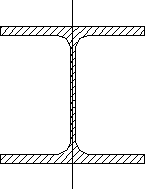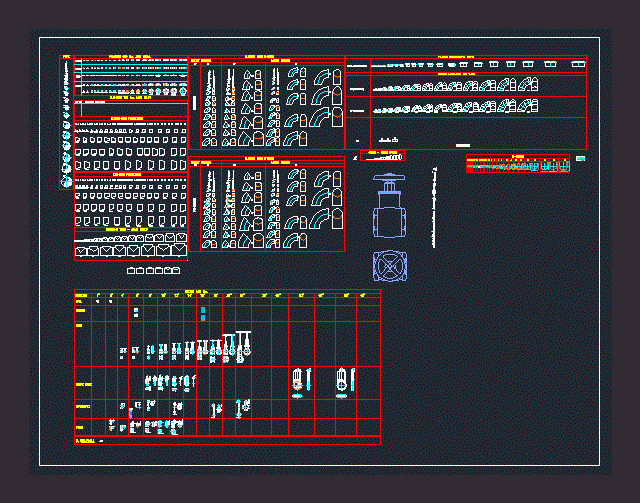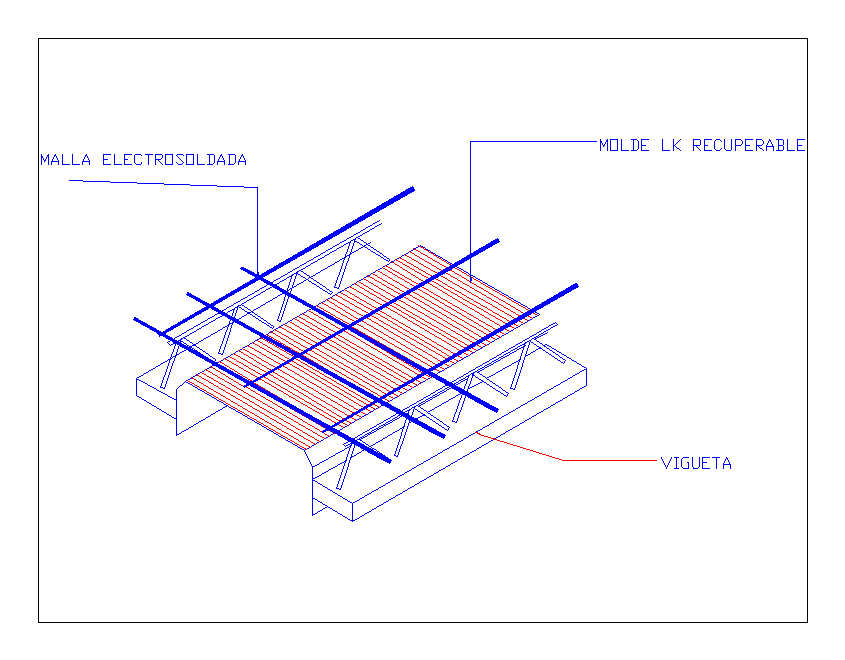House Room DWG Detail for AutoCAD

MULTI HOUSING ARCHITECTURE AND STRUCTURES – Details – specifications – sizing – cuts constructive
Drawing labels, details, and other text information extracted from the CAD file (Translated from Spanish):
splices, first floor, yard, scale, store, bath, car port, kitchen, bedroom, bedroom, playground, dinning room, living room, bedroom, garden, height per floor, ledge, spans table, width, doors, width, windows, height, plywood, kind, kind, bath, plywood, service, hall, proy. Rolling door, proy. slab, lightened, venetian tile, tile, ceramic, tile, ceramic, bath, ceramic, parquet floor, ceramic, Rolling door, plywood, parquet floor, sidewalk, n.p.t., foundation, yard, scale, store, bath, car port, kitchen, bedroom, playground, dinning room, living room, bedroom, bath, service, hall, bath, tank tank cap, top, n.p.t., sedimentation pit, rack, split stone filling, sump box, of max., sanitary cap, cat stair, cistern detail, cut cut, ladder foundation, nfp, sole, esc, shoe detail, nfp, compacted earth, finished, foundation detail, nfp, cut, nfp, nfp, cut, esc, nfp, cut, floor, location of, tank, concrete cycle:, concrete columns, reinforced concrete:, concrete beams, concrete, resistance of terrain: in, concrete cement, the horizontal vertical expansion joints, for fm king kong bricks filling completely, mortar:, foundation:, resistance, development:, steel, overload:, flat roof, Technical specifications, maximum, steel coating, cm column shoes, slabs cm, median, stone, overlap, board of, dilatation, board of, column table, bending detail of stirrups, in columns beams, beam beam, specified, specified, first stretch, stairway detail, esc., according to splices, rest, rest, column, foundation, overcoming, concentration detail, of stirrups in columns., rest, stairway detail, second tranche, esc., cut, nfp, nfp, cut, nfp, cut, nfp, cut, nfp, nfp, finished, floor, finished, floor, finished, garden
Raw text data extracted from CAD file:
| Language | Spanish |
| Drawing Type | Detail |
| Category | Construction Details & Systems |
| Additional Screenshots |
 |
| File Type | dwg |
| Materials | Concrete, Steel, Wood |
| Measurement Units | |
| Footprint Area | |
| Building Features | Deck / Patio, Garden / Park |
| Tags | architecture, autocad, constructive, cuts, DETAIL, details, DWG, erdbebensicher strukturen, house, Housing, multi, room, seismic structures, sizing, specifications, structures, strukturen |








