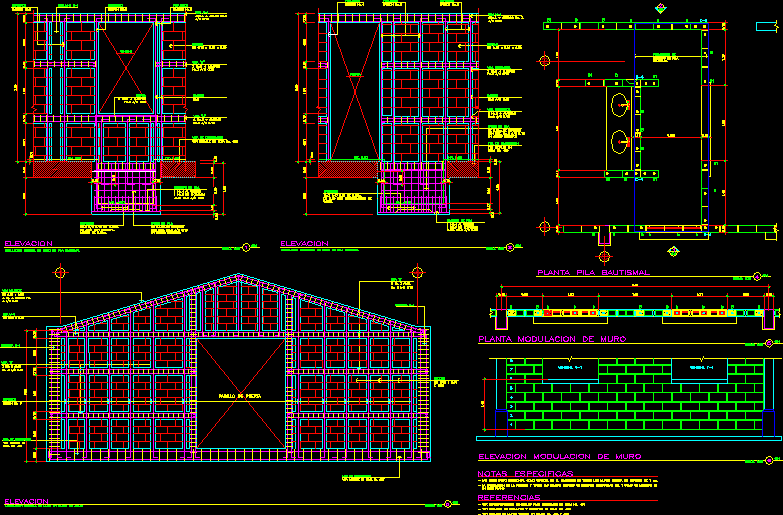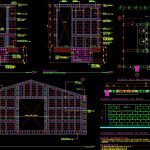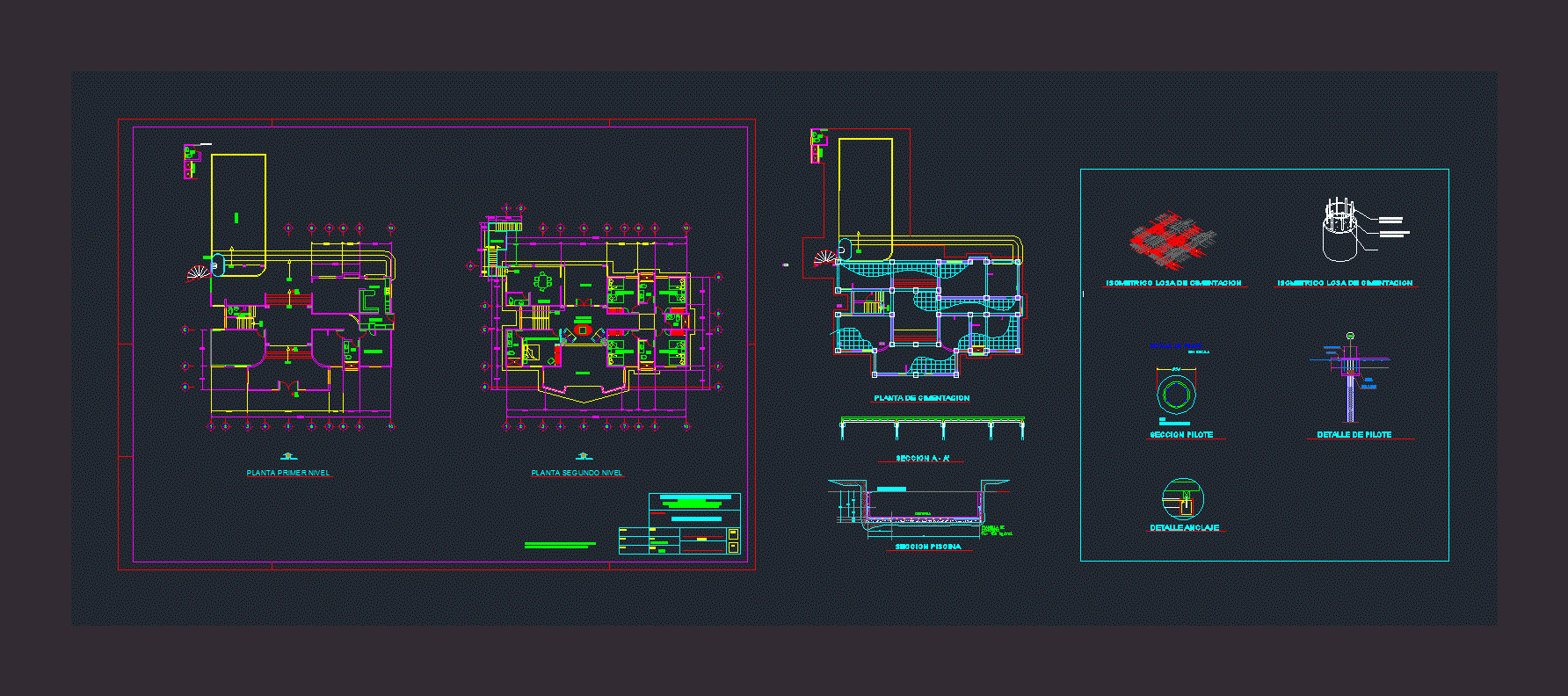Modulation Of Walls Detail DWG Detail for AutoCAD

Detail Modulation Walls
Drawing labels, details, and other text information extracted from the CAD file (Translated from Spanish):
scale, symbology, plant, architecture, detail, pile foundation, frontal modulation of wall in baptismal font, to the center, in extremes, a the C, high with, of, Canes, niv, with ref., in both ways, of thickness, pile wall, reinforcement, walking stick, see detail on sheet no., beam, scorpion, foundation beam, scorpion, beam, window, scorpion, niv, shelf, niv, walking stick, column, reinforcement, walking stick, reinforcement, beam, ring, intermediate beam, scorpion, scorpion, intermediate beam, foundation beam, with ref., of thickness, in both ways, see detail in, pile wall, high-coated with, Canes, niv, door, niv, in extremes, pile foundation, a the C., to the center, niv, walking stick, rings not., reinforcement, walking stick, reinforcement, reinforcement, walking stick, beam, posterior modulation of baptismal font, scale, baptismal font plant, scale, scale, elevation, sheet no., foundation beam, see detail on sheet no., elevation, frontal modulation of wall in classroom, sheet no., foundation beam, see detail in, scale, reinforcement, cane not, do not., column, do not. a the C., beam, beam, do not. rings not., mooring beam, column, do not., beam, do not. a the C., door corridor, block, block, block, pile foundation, baptismal, projection of, plant modulation of wall, scale, elevation modulation of wall, scale, window, see detail of typical walls in sheets no., see general specifications for sheet materials no., see details of columns sticks on sheet no., the modulation of the first all odd strands should be developed as shown in, specific notes, the armholes both horizontal and vertical in the lifting of all the walls will have a thickness of cm., references, in this plane
Raw text data extracted from CAD file:
| Language | Spanish |
| Drawing Type | Detail |
| Category | Construction Details & Systems |
| Additional Screenshots |
 |
| File Type | dwg |
| Materials | |
| Measurement Units | |
| Footprint Area | |
| Building Features | A/C |
| Tags | autocad, block, brick walls, constructive details, DETAIL, DWG, modulation, mur de briques, panel, parede de tijolos, partition wall, walls, ziegelmauer |








