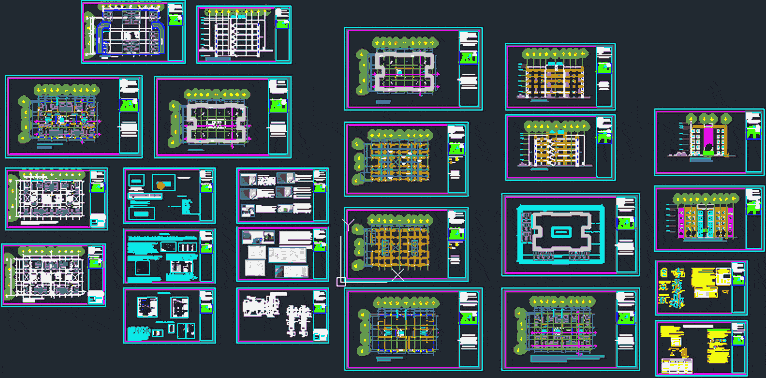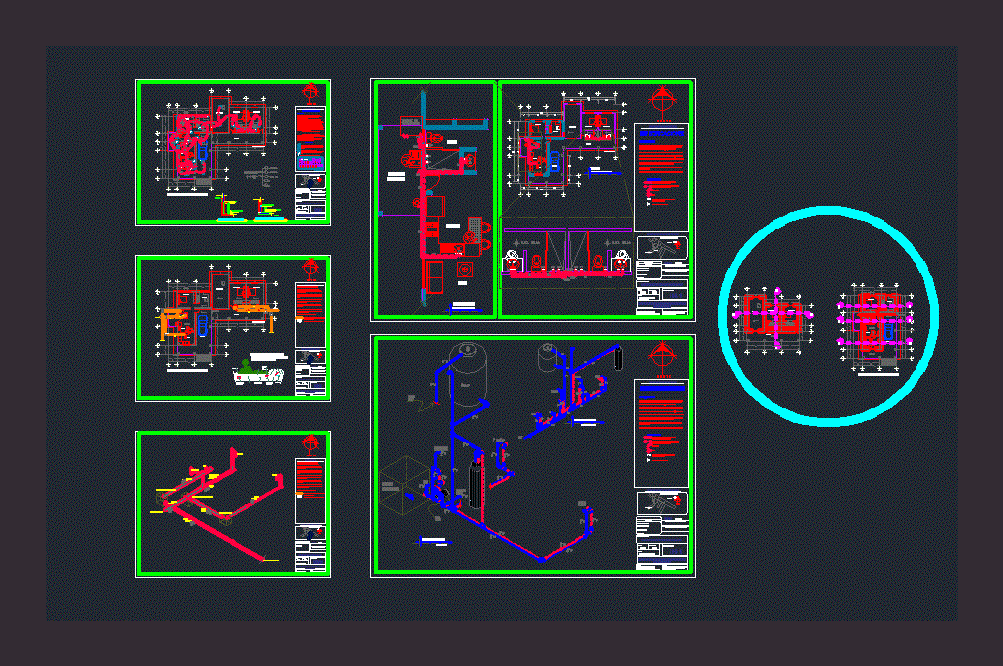Foundation For A Tank On A Small Lot, Details DWG Detail for AutoCAD

Detail field tank foundation compact
Drawing labels, details, and other text information extracted from the CAD file (Translated from Spanish):
scale.:, title, issued for, rev., approve, close, date, rev., approve, revisions, description, Location, client, fabrications assemblies, drawn, of mga engineers, this plane is owned by mga engineers, reviewed, approved, flat, reference:, replacement of:, designed, here it is prohibited without written authorization, partial of the designs details contained, use the total reproduction, is transmitted in form by which, scale, rev., o.t., engineers, filtration, n.c.t., tq. tq. lung, n.c.t., sinkhole, tq. settler, n.c.t., pumps, filtration, n.c.t., channel, tq. tq. lung, n.c.t., sinkhole, tq. settler, n.c.t., scale.:, detail, between anchorages, graduated, long total, between anchorages, : depends on the reel length compatibilizado with distance of pumps. it is necessary to sizing that erv. pass the dimensions of the valves tables to determine the flanges packing depends on the terrain sizing platform. it depends on terrain m., scale.:, side view of the tank, scale.:, entrance exit of the tank, ptap, scale.:, arrival detail at, ptap, butterfly, ptap, butterfly, relief, check, differential pressure, scale.:, output detail, tank foundation plant view, scale, of anchors, tip., between anchorages, compacted graduated gravel, layers, both senses, scale.:, detail, scale.:, tank anchor detail, tank, cant und., long total, view, assumes good clay gradient regular clay. fairly dense, admissible floor, kpa for shoes, cement floor contact, kind, soil, kind, cutting safety, maximum allowable, mm., accommodation, of foundation, isolated, assumed from the ground, techniques, between anchorages, view, assumes good clay gradient regular clay. fairly dense, kpa for shoes, kind, mm., accommodation, of foundation, isolated, assumed from the ground, compacted, issued for review, a.g., Location, hochschild mining, mining company ares s.a.c., integrated drinking water system, tank foundation plan, layout plan, jasir, mga, a.g., a.g., ind., issued for review, a.g.
Raw text data extracted from CAD file:
| Language | Spanish |
| Drawing Type | Detail |
| Category | Construction Details & Systems |
| Additional Screenshots |
 |
| File Type | dwg |
| Materials | |
| Measurement Units | |
| Footprint Area | |
| Building Features | |
| Tags | autocad, base, compact, DETAIL, details, DWG, field, FOUNDATION, foundations, fundament, lot, small, tank |








