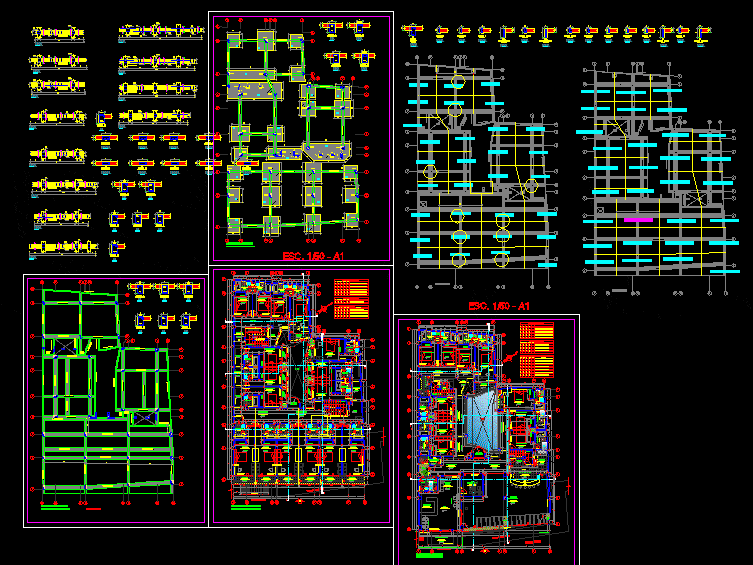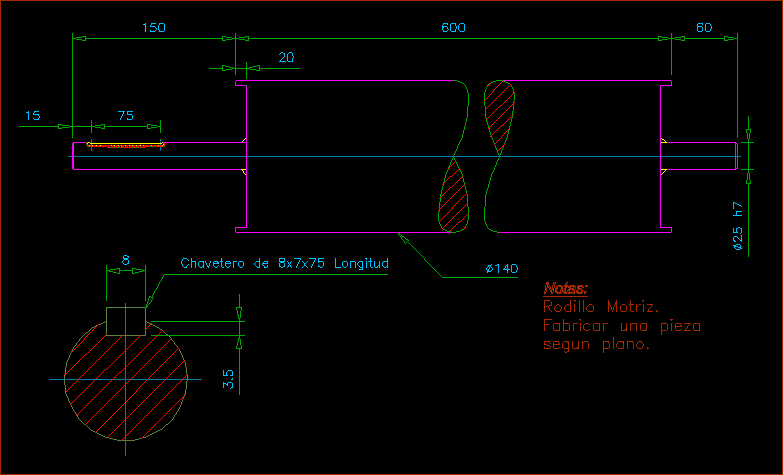Structure Hotel DWG Detail for AutoCAD

Foundation – Construction details
Drawing labels, details, and other text information extracted from the CAD file (Translated from Spanish):
swimming pool, ovalín, terrace, tub, glass block, ventilation duct, chimney, hall, passageway, ventilating duct, plywood door, garden, hall passage, tempered glass pergola, c ”, description, painting openings – windows, alfeiz., type, width, height, cant., box of openings – doors, —, box of openings – manparas, ca. raymondi, var., a ”, solid slab, proy. slab for elevated tank, pool, pedestrian access, entrance hall, internet, reception, b ”, administrative area, changing room, shower, street terrace, wardrobe v., depot, bell, refrigerator, server and bar, kitchen , rí oitaya, sh – v, sh – m
Raw text data extracted from CAD file:
| Language | Spanish |
| Drawing Type | Detail |
| Category | Construction Details & Systems |
| Additional Screenshots |
 |
| File Type | dwg |
| Materials | Glass, Wood, Other |
| Measurement Units | Metric |
| Footprint Area | |
| Building Features | Garden / Park, Pool |
| Tags | autocad, construction, DETAIL, details, DWG, FOUNDATION, Hotel, stahlrahmen, stahlträger, steel, steel beam, steel frame, structure, structure en acier |








