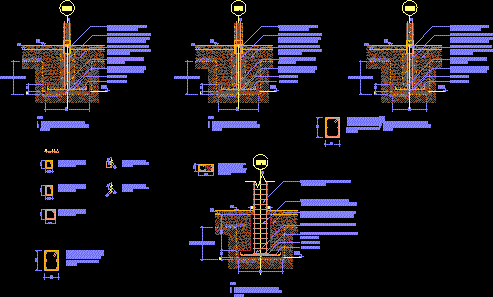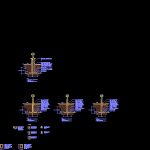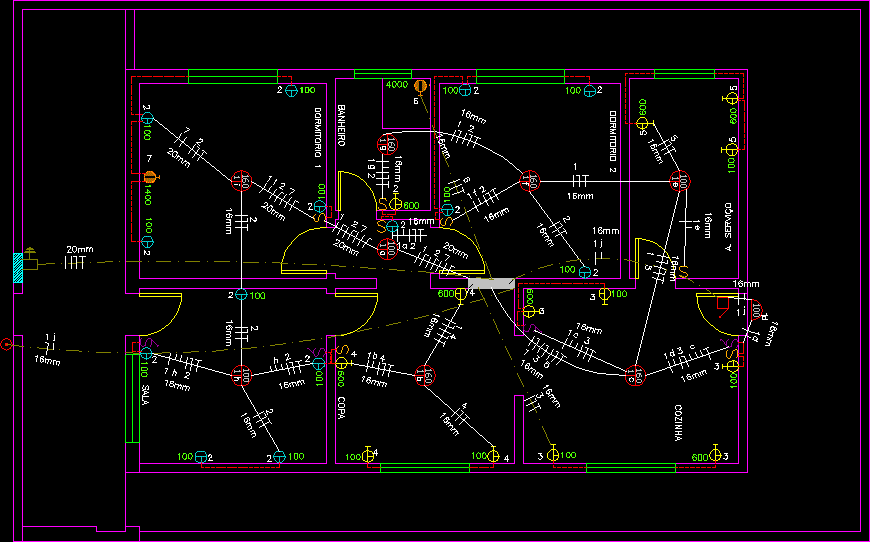Foundation DWG Block for AutoCAD
ADVERTISEMENT

ADVERTISEMENT
Shoes
Drawing labels, details, and other text information extracted from the CAD file (Translated from Spanish):
natural terrain, n.f., n.r., n.d.z., axis, bends in stirrups for castle dalas and concrete enclosures., armed, reinforced change, niv. roof, niv. mezzanine, column, slab top, slab, background, change of, square, hook, detail of fold and overlap, long. nominal rod, overlap min., bending, rod no., upper support for dividing wall with slab top, finishing, in columns, distribution of stirrups, casting projection of castles, dividing wall, elastic joint
Raw text data extracted from CAD file:
| Language | Spanish |
| Drawing Type | Block |
| Category | Construction Details & Systems |
| Additional Screenshots |
 |
| File Type | dwg |
| Materials | Concrete, Other |
| Measurement Units | Metric |
| Footprint Area | |
| Building Features | |
| Tags | autocad, base, block, DWG, FOUNDATION, foundations, fundament, shoes |








