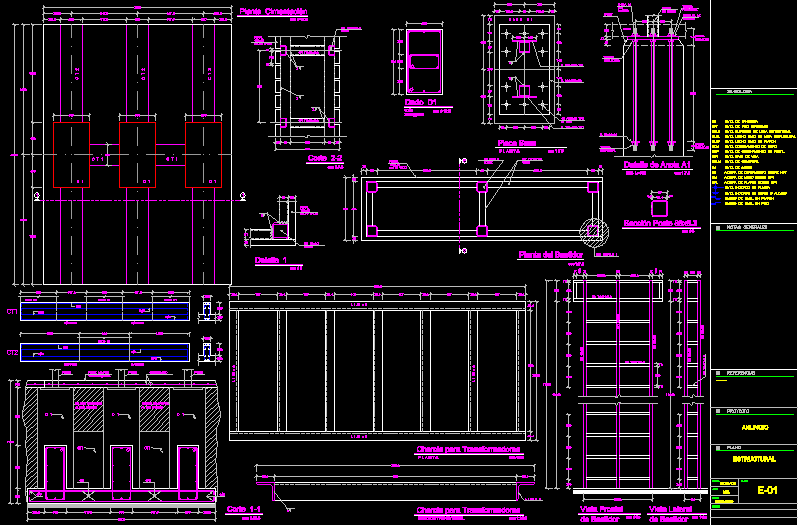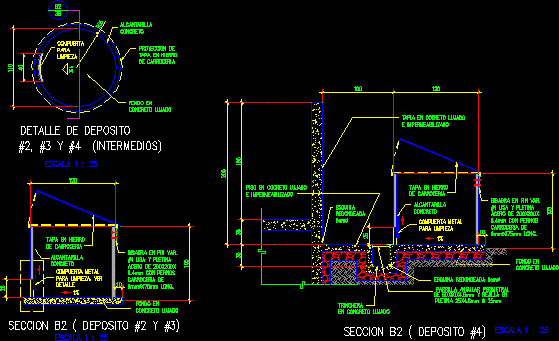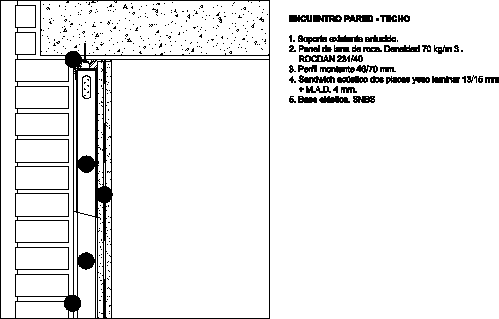Commercial Structure DWG Plan for AutoCAD

Structure plan for an announcement of the dramatic type, with characteristics of profiles
Drawing labels, details, and other text information extracted from the CAD file (Translated from Spanish):
date, ad, flat, draft, scale, acot., key, General notes, references, symbology, nlbp, low bed level of ceiling, level indicated in plant, level indicated in elevation, level crowning of wall, parapet level, height of wall on npt, height of plafon on npt, Enclosure height over npt, change of level on floor, level change in ceiling, ncm, ncp, ncum, hpl, ridge level, garden level, nbv, low beam level, low bed level of structural slab, upper level of structural slab, nsle, nlbl, npt, level of sidewalk, finished floor level, drawing., indicated, mm., structural, cut, esc, foundation plant, esc, dice, dice, post, firm armed, compacted fill, to the proctor, compacted fill, to the proctor, anchors type, motherboard, esc, nut, bulldozer, grout, nut, hexagonal, firm, thread, standard, thread, standard, nut, hexagonal, sheave of, Pressure, post, anchor, anchor detail, esc, pole section, esc, dice, esc, cut, esc, detail, esc, profile, profile, post, post, profile, see detail, casting plant, esc, front view, esc, side view, esc, of frame, tray for transformers, esc, tray for transformers, esc, cross section
Raw text data extracted from CAD file:
| Language | Spanish |
| Drawing Type | Plan |
| Category | Construction Details & Systems |
| Additional Screenshots |
 |
| File Type | dwg |
| Materials | Other |
| Measurement Units | |
| Footprint Area | |
| Building Features | Garden / Park |
| Tags | autocad, characteristics, commercial, DWG, plan, profiles, stahlrahmen, stahlträger, steel, steel beam, steel frame, structure, structure en acier, type |








