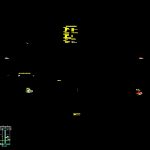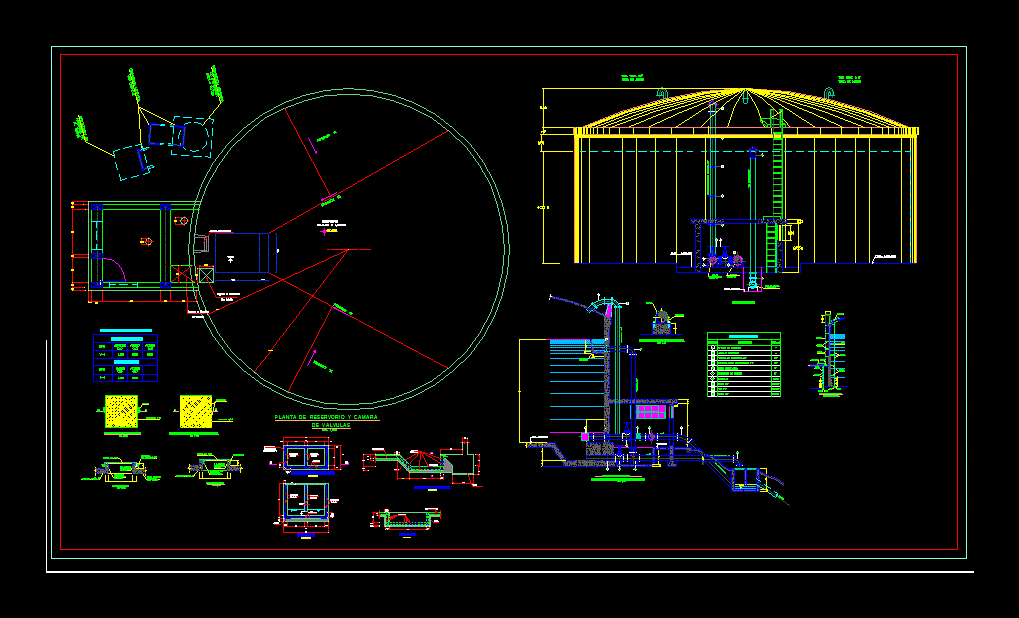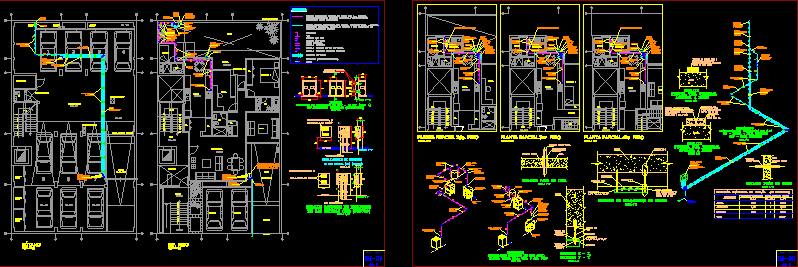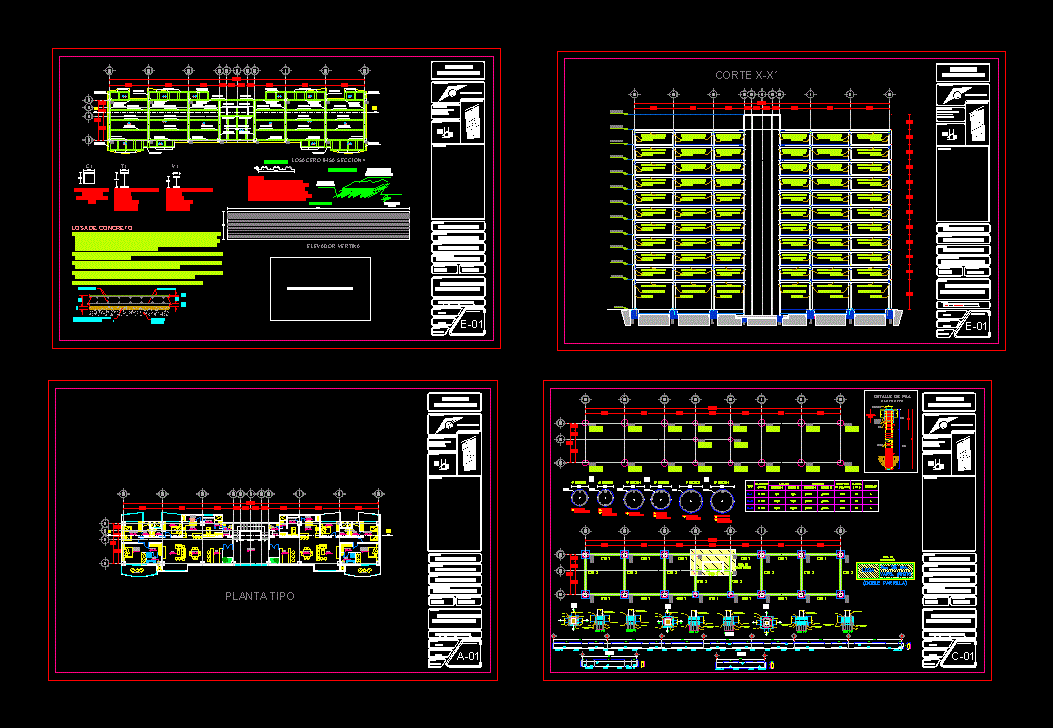Concrete Wall – Details DWG Detail for AutoCAD

Detail wall in concrete for school
Drawing labels, details, and other text information extracted from the CAD file (Translated from Spanish):
variable, variable, variable, Homeland, noble city, moquegua, benemerita, variable, variable, variable, variable, variable, section of concrete wall, flooring cm., terrain profile, tube of, controlled filling, section wall buttress, flooring cm., terrain profile, ground cutting profile, outer band, pvc tube, tube of, tube of, controlled filling, controlled filling, terrain profile, ground cutting profile, outer band, pvc tube, tube of, tube of, controlled filling, controlled filling, flooring cm., flooring cm., flooring cm., terrain profile, ground cutting profile, tube of, controlled filling, controlled filling, flooring cm., ground cutting profile, terrain profile, ground cutting profile, tube of, controlled filling, controlled filling, flooring cm., variable, variable, ground cutting profile, section screen wall, variable, variable, will be bruises every, observations, outer band, pvc tube, tube of, tube of, cut, path detail, detail concrete wall, section wall buttress, section screen wall, Technical specifications, buttress, subsoil concrete, buttress, type of soil, carrying capacity, maximum settlement, walls, corrugated iron, concrete, shoes, ƒ’c mpa, st mpa, cm., ƒy astm degree, ƒ’c mpa, ƒ’c mpa t. max, gravo well graduated, flooring, ƒ’c mpa, walls, ƒ’c mpa, electrodes in soldered connections, structure railings, natural terrain line, bruña, screen, bruña, detail of distribution of steel on screen, front elevation, sidewalk, sardinel, steel pipes astm grade, sidewalk, sardinel, ƒ’c mpa, flooring cm., cº ciclopeo, flooring cm., flooring cm., flooring cm., cº ciclopeo, controlled floor, controlled floor, column section concrete wall, flooring cm., terrain profile, ground cutting profile, outer band, pvc tube, tube of, tube of, controlled filling, subzapata, shoe, flooring, buttress, screen, Rear elevation wall with, pile, shoe, flooring, buttress, variable, variable, variable, detail concrete wall, esc, cut, esc, typical, indicated, variable, height variation of the piles, ground cutting profile, flooring cm., cut, esc, variable, height variation of the piles, note: the walls are variable according to the cross sections of the project., tube of, outer band, pvc tube, tube of, outer band, pvc tube, tube of, reduced print scales, scales, metric
Raw text data extracted from CAD file:
| Language | Spanish |
| Drawing Type | Detail |
| Category | Construction Details & Systems |
| Additional Screenshots |
 |
| File Type | dwg |
| Materials | Concrete, Steel |
| Measurement Units | |
| Footprint Area | |
| Building Features | |
| Tags | autocad, block, brick walls, concrete, constructive details, DETAIL, details, DWG, mur de briques, panel, parede de tijolos, partition wall, school, wall, ziegelmauer |








