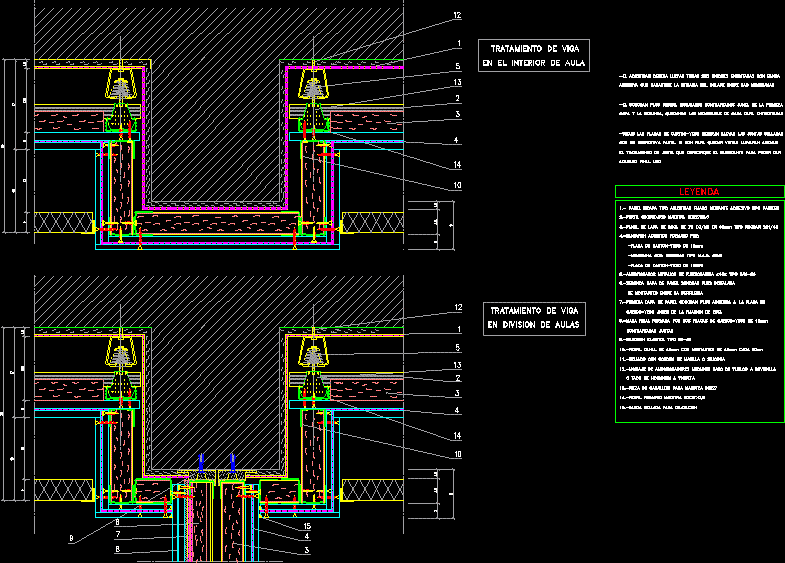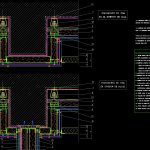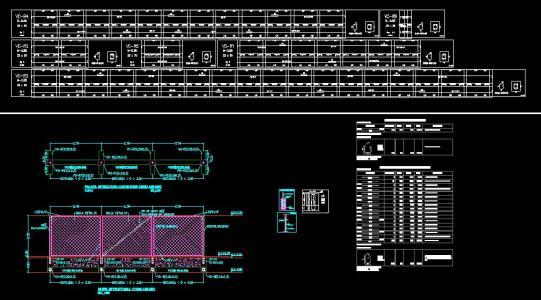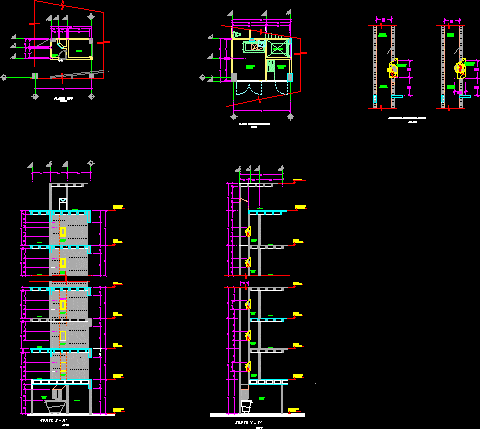Isolated In Beams DWG Detail for AutoCAD

Detail of isolate in beams
Drawing labels, details, and other text information extracted from the CAD file (Translated from Spanish):
nib, beam treatment, in division of classrooms, beam treatment, inside the classroom, nib, Two-layer acustidan type panel fixed by paniker type adhesive, Acoustic formed by:, of, of rock wool in Rocdan type, secondary teacher, metal of f.resonance type, of, high density type m.a.d., panel layer sonodan plus adhered plate, before fixing this, of posts between the profiling, panel layer sonodan plus installed, elastic type, channel with studs of each, counterbalanced together, end formed by two plates of, concrete block joist, from easel to teacher, of shock absorbers using a tipping block, with silicone mastic cord, sealed for dilatation, primary teacher, legend, smooth finish, The joint treatment specified by the manufacturer to be able to give, with their respective pasta. if they are to be seen, they will also take, the plates must have sealed joints, layer is left the membranes of each layer facing, sonodan plus should be installed counterbalanced board of the first, adhesive that guarantees the effectiveness of the overlap between the membranes, Acustidan must wear all of its tape-bound joints
Raw text data extracted from CAD file:
| Language | Spanish |
| Drawing Type | Detail |
| Category | Construction Details & Systems |
| Additional Screenshots |
 |
| File Type | dwg |
| Materials | Concrete |
| Measurement Units | |
| Footprint Area | |
| Building Features | |
| Tags | autocad, beams, DETAIL, DWG, feuchteregelung, humidity control, insulation, isolated, isolierung, luftfeuchtigkeit |








