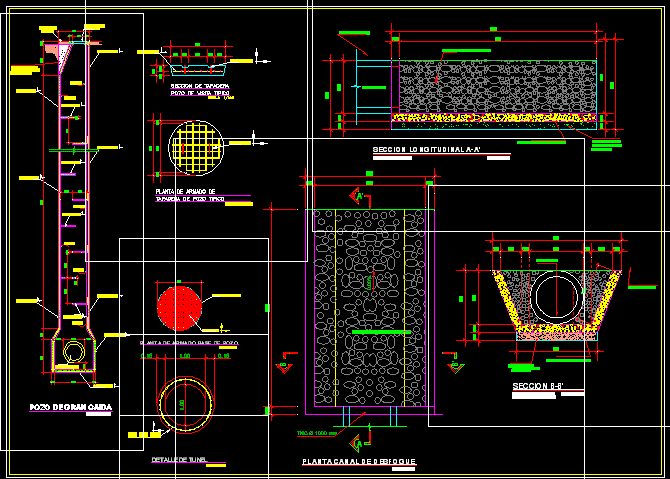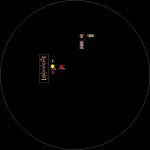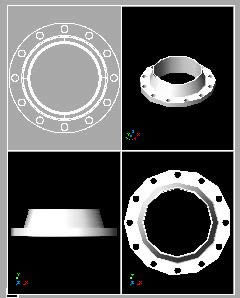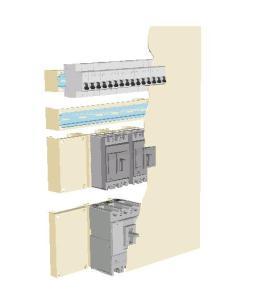Well High Altitude DWG Block for AutoCAD

Well of high altitude include in channel of vent
Drawing labels, details, and other text information extracted from the CAD file (Translated from Spanish):
Well base assembly plant, scale:, well projection, do not., sabiet, do not., level of, the street, concrete, cover of, do not., tnc mm, cover section, Typical visit pit, scale:, do not., typical pit cover, assembly plant, scale:, do not., tunel detail, scale:, do not., well of great fall, scale, do not., Well base assembly plant, scale:, do not., do not., select base, compacted, aashto, zampeado stone ball of, tnc mm, section, scale:, cross section, of vent channel, natural terrain, zampeado stone ball of, tnc mm, scale:, vent canal plant, tnc mm, zampeado stone ball of, select base, compacted, aashto, natural terrain, scale:, longitudinal section, vent channel, select base, compacted, aashto, scale:, vent canal plant
Raw text data extracted from CAD file:
| Language | Spanish |
| Drawing Type | Block |
| Category | Construction Details & Systems |
| Additional Screenshots |
 |
| File Type | dwg |
| Materials | Concrete |
| Measurement Units | |
| Footprint Area | |
| Building Features | |
| Tags | abwasserkanal, autocad, banhos, block, casa de banho, channel, DWG, fosse septique, high, include, mictório, plumbing, sanitär, Sanitary, sewer, toilet, toilette, toilettes, urinal, urinoir, vent, wasser klosett, WC |








