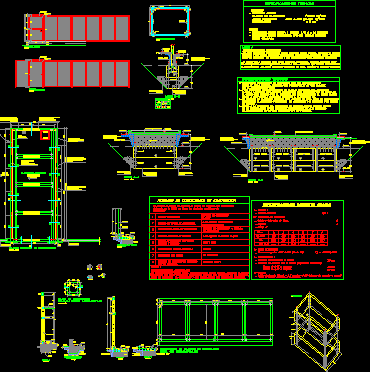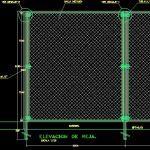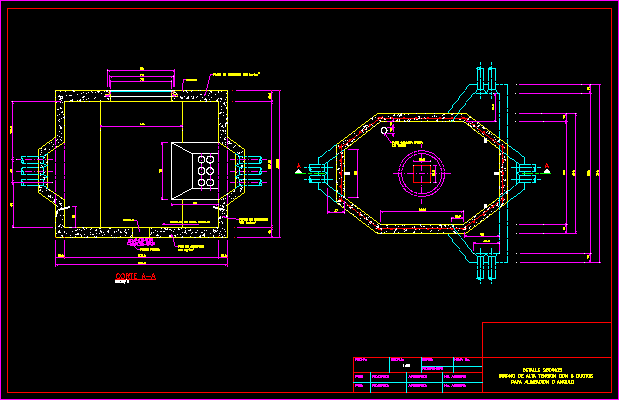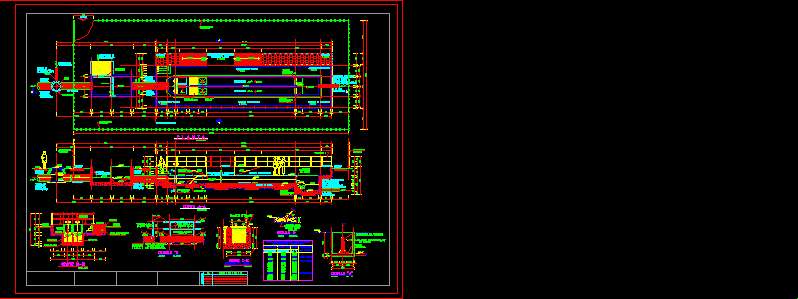Boxes Of Foundation DWG Block for AutoCAD

Design foundation’ boxes for soils that have grate phreatic level ; or for zones were slabs are built for sports or services
Drawing labels, details, and other text information extracted from the CAD file (Translated from Spanish):
cellular engineering s.a., n.p.t., date:, scale:, Sheet number:, flat:, professional:, specialty:, Location:, reviewed by:, date, stage:, draft:, approvals, responsible for work:, in this document is, is strictly prohibited, telephone property, move their reproduction, the information contained, indicated, Before constructing the foundation, they must be replaced with suitable materials., that these inadequate materials should be removed in their, must be based on soil earth landfill, Additional recommendations:, notes, Coating surface must be free defined slopes, of greater diameter that can cut off, the should not present deposits of dirt excessive moisture, tube, variable, tube, typical detail of reinforced concrete box, Typical isometric, distribution of foundation caissons, make interspersed joints the face of the drawer, Technical specifications, reinforced concrete concrete foundation caissons corrugated steel astm coating cm waterproofing additive chema liquid gl bl cement waterproofing bituminous epoxy bitumen, tube, lower drawer, upper drawer, tube, base for outdoor equipment, npt., flooring poor, cut, foundation box column fence, npt., tube, column of cº, cut, npt., Exterior, yard, cut, existing foundation, wall for boards, npt., npt., typical detail of union column with platea, concrete cyclopean p.large cement type, column, flooring, compacted terrain, flooring, compacted terrain, solid slab, drawers filled with poor concrete with fast setting, filling with granular material, filling with granular material to the modified proctor test, filling with granular material, drawers filled with poor concrete with fast setting, galvanized mesh, metallic fence anchor in sardinel, detail, tube faith, galvanized mesh, galvanized mesh, tube faith, detail, sheet, detail, tube faith, galvanized mesh, tube faith, plate faith, tip., section, tube faith, plate faith, tip., screw nylon screw, detail, metal gate gate leaf, galvanized mesh, metallic mesh door elevation, tube, flooring poor, cut, drawers filled with poor concrete with fast setting, filling with granular material, filling with granular material to the modified proctor test, npt., n.p.t., yard, Solid outdoor platform finished floor polished cement, concrete sardinel build interior rubbed, proy metal mesh fence install on reinforced concrete sardinel, concrete sardinel build interior rubbed, proy metal mesh fence install on reinforced concrete sardinel, masonry wall build for board, metal gate gate leaf, concrete sardinel build interior rubbed, cº drawer, general foundation plant, tube, base for outdoor equipment, npt., cut, nv., npt., flooring, npt., cut, sardinel, nv., metal gate gate leaf, galvanized mesh, metallic mesh door elevation, npt., filling with granular material to the modified proctor test, npt., sardinel, nv., angle for tube fixation, existing fence is maintained, detail, hollow for bolt, platen, tube, angle, galvanized mesh, Weld, metal mesh, grid elevation., cap screw, sardine
Raw text data extracted from CAD file:
| Language | Spanish |
| Drawing Type | Block |
| Category | Construction Details & Systems |
| Additional Screenshots |
 |
| File Type | dwg |
| Materials | Concrete, Masonry, Steel |
| Measurement Units | |
| Footprint Area | |
| Building Features | A/C, Deck / Patio |
| Tags | autocad, base, block, boxes, built, Design, DWG, FOUNDATION, foundations, fundament, grate, Level, slabs, soils, zones |








