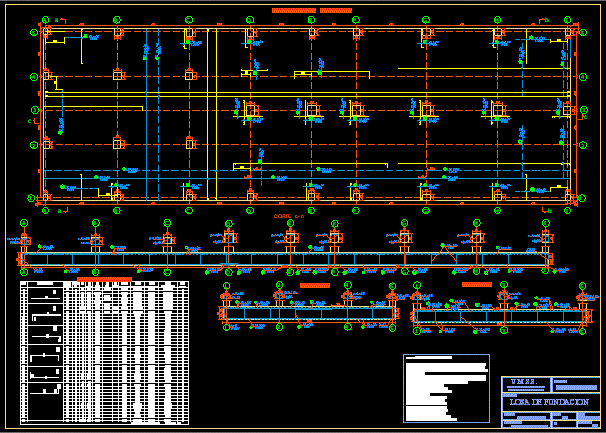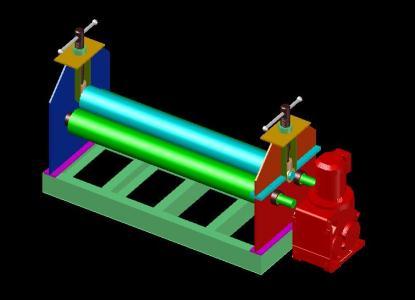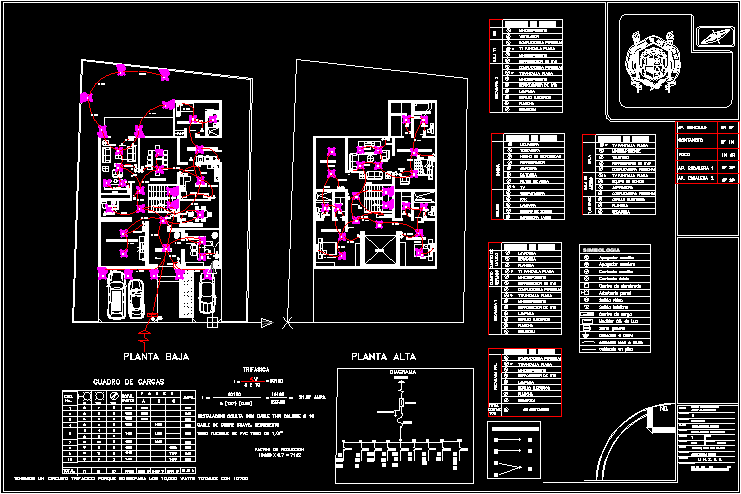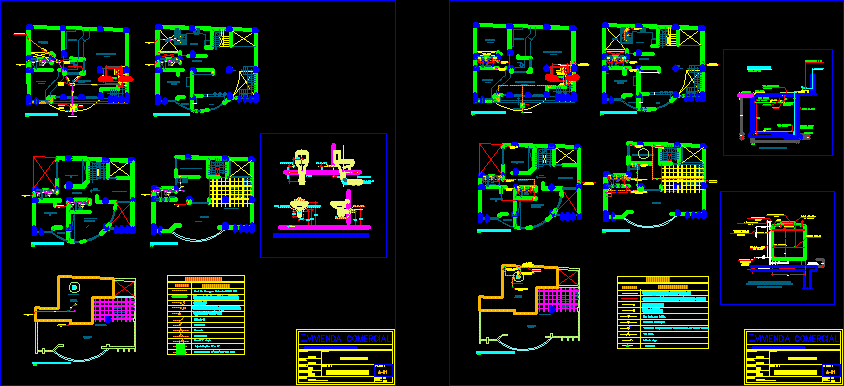Flagston Of Foundation DWG Block for AutoCAD

Flagstone design of foundation for housing building 10 levels
Drawing labels, details, and other text information extracted from the CAD file (Translated from Spanish):
iron spreadsheet, pos, shape, diam, forna, long., long, weight, obs, total, total, unit., total, nº vig., kg., total weight, pos, shape, diam, forna, long., long, weight, obs, total, total, unit., total, nº vig., kg., total weight, November, of plane, foundations, slab of foundation, mejia zeballos raul augusto, ing. Martin Duchen, u.m.s., fac. of science technology, draft:, teacher:, academic:, scale:, matter:, date:, civil engineering career, scale, view on floor, cut, pos, shape, diam, forna, long., long, weight, obs, total, total, unit., total, nº vig., kg., total weight, iron spreadsheet, general data design norm: Bolivian standard of reinforced concrete cbh resistance characteristic of concrete for footings resistance characteristic of concrete for columns beams: resistance the yield of steel for columas resistance the yield of the steel for footings f and admissible capacity of the floor covering: cm in footings cm in columns maximum size of the mm dosage by cement kg water lt sand kg gravel kg all dimensions are in cm. live load: for slabs for stairs specific weight for the
Raw text data extracted from CAD file:
| Language | Spanish |
| Drawing Type | Block |
| Category | Construction Details & Systems |
| Additional Screenshots |
 |
| File Type | dwg |
| Materials | Concrete, Steel |
| Measurement Units | |
| Footprint Area | |
| Building Features | |
| Tags | autocad, base, block, building, Design, DWG, flagstone, FOUNDATION, foundations, fundament, Housing, levels |








