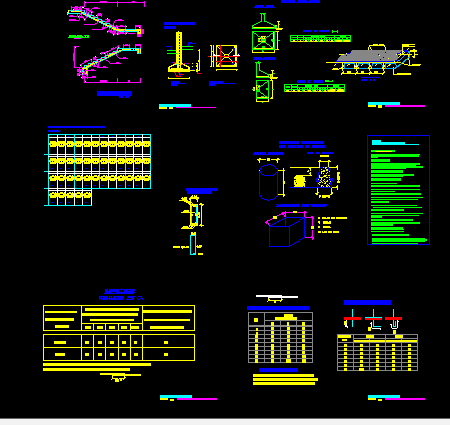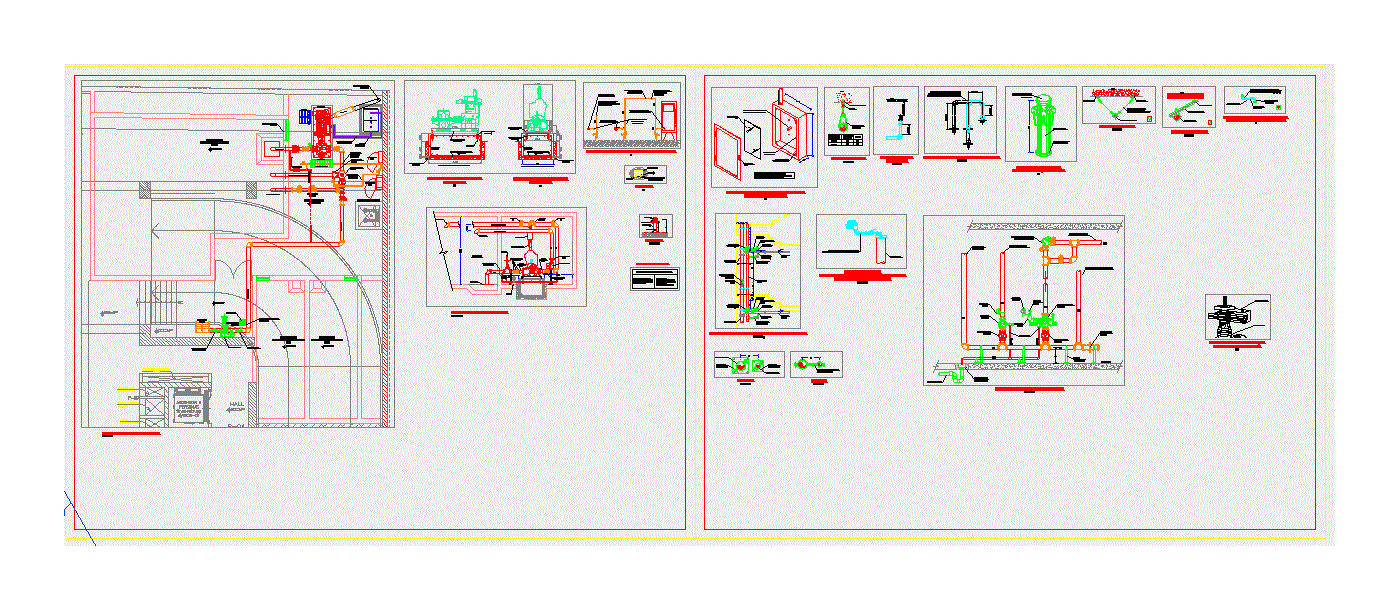Isolated Shoe DWG Block for AutoCAD

Isolated shoe at stairway with concrete armed columns
Drawing labels, details, and other text information extracted from the CAD file (Translated from Spanish):
scale, title, scale, structural detail, headquarters, construction headquarters, July annex:, scale, structural detail, headquarters, construction headquarters, July annex:, check resistance, cylindrical test piece, cone of abrams, with breakage tests, public environments, stairs, zones of, All passages for ducts must be foreseen, architectural finish cm. below these., the levels of structure are referred to the levels of, electric toilets for its future adequate installation., all armor housings must be specifically, the following coatings detail should be taken into account, agree flat both in their ways of, the plans must be read together with the plans, beams columns cm., slabs cm., foundations cm., verify before founding the shoes., of actual fluence apparent to that of mpa., allowable stresses of the terrain assumed, form of armors, finishes, armor coating, Calculation overload, for each of the items., etc., projected architectures., level of control assumed medium, levels of control, admissible voltages, levels of ejecusion in the planes, electrical conduits sanitary, Technical specifications, cleaning of cm. of minimum content of cement, all the foundations will be emptied on a layer of concrete, the steel will be corrugated type of high adherence with a fatigue, of mpa a minimum content of cement, the concrete will have a characteristic resistance, notes, foundations, materials, cement bag, dosage by volume, gravel, sand, lts of water, scale, structural detail, headquarters, construction headquarters, July annex:, type overlap of less than half the bars, overlap type in regions of minimum effort, Overlapping type of more than half of the bars, types of joints, bar joints table, splice type, inf bars, sup bars, sup bars, inf bars, diameter, typical anchors, splices, values of, the following values: for mm. al for mm., The concentration of splices in the same section should not be exceeded., working with relationship, Normally compression in, overlapping bars working, any percentage, percentage of overlapping bars, the total section of the steel, next, between joints, cross-sectional distance, scale, structural detail, headquarters, construction headquarters, July annex:, stairs, esc, ladder type, esc, kind, its T., its T., plant, Location, scale, column spreadsheet, floor, p. low, type session, type beams, scale, structural detail, headquarters, construction headquarters, July annex:, scale, structural detail, headquarters, construction headquarters, July annex:, dividing shoe, detail of insulated shoes, shoe box, quantity, shoe, party, dimensions cm, armor, shoe box, quantity, shoe, central shoes, central, dimensions cm, armor, lightening plastoform, joists, cm mesh, compression, coating layer, mesh, typical slab section, scale, stirrups, beam, beam, stirrups, check resistance, cylindrical test piece, cone of abrams, with breakage tests, cement bag, dosage
Raw text data extracted from CAD file:
| Language | Spanish |
| Drawing Type | Block |
| Category | Construction Details & Systems |
| Additional Screenshots |
 |
| File Type | dwg |
| Materials | Concrete, Steel |
| Measurement Units | |
| Footprint Area | |
| Building Features | |
| Tags | armed, autocad, base, block, columns, concrete, DWG, FOUNDATION, foundations, fundament, isolated, shoe, stairway |








