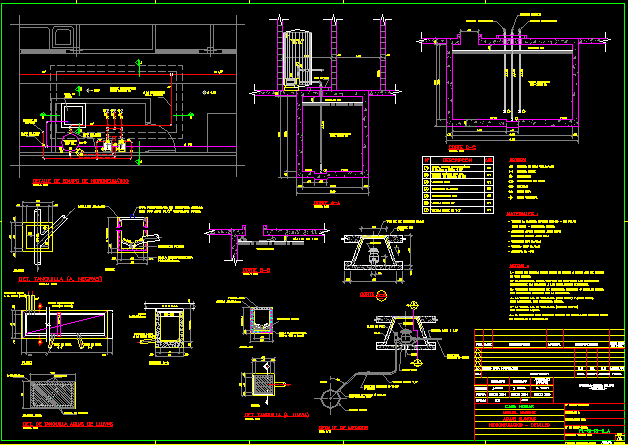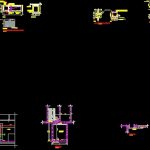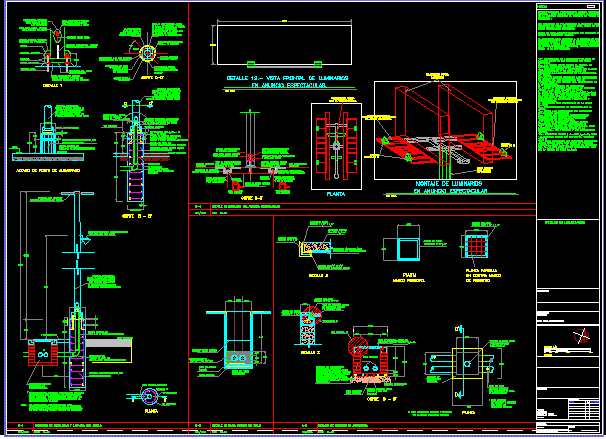Details Hydro Pneumatic Pumping DWG Detail for AutoCAD

Several details hydro pneumatic pumping
Drawing labels, details, and other text information extracted from the CAD file (Translated from Spanish):
drawn, date, scale, first name, rev, job:, reviewed, description, approved, pos., cant., denomination, material, sap technical location:, replaces:, replaced by:, rev, contr., bolivar, supplier plane:, ejec, date, aprobo, observations, in kgs., unit weight, autocad, Format, mandoc:, min., variable, hydropneumatic equipment detail, scale, mouth of, visit, from a. white, tank of, gal., the distribution, from a. white, stopcock, underground tank, lts, wall, mouth of visit, air chamber, underground tank, lts, scale, cut, level viewer, pressure gauge, check valve, cant., Working pressure psi, Hydropneumatic system pump, metallic gal tank, description, Universal union, check valve, ball valve, low tee, pressure gauge, low elbow, flow switch, legend:, tank of, gal., scale, cut, underground tank, air chargers, det. tan, scale, cut, variable, angle, platen, poor concrete, welded Mesh, plant, framework, plant, plate of, scale, det. tanquilla rainwater, section, min., framework, grate plant, plant, scale, det. tan, cut, prefabricated reinforced concrete cover, h. variable, welded Mesh, channel, poor concrete, with two separate handles, angles, box, drain, poke yoke, meter detail, cut, esc:, Similary, mueller connection, p.v.c., stop corporation, similar connection, matrix pipe, mueller, Connection, wire, lid of h.f. standard i.n.o.s., measurer, measurer, stopcock, p.v.c., Street, cleaning, drain of, cut, scale, lts, underground tank, air chamber, suction distribution, cleaning suction, free download, the street, comes from tanq., comes from tanq., the street, free download, stopcock, from a. white, autocad, j.carrillo, March, j. cheek, March, or. teran, March, house home, Miguel Magone, white water, hydropneumatic details, issued for information, g.s., Any modification of dimension details must be previously approved by the inspection., all measurements are given in meters unless otherwise indicated., the contractor must carry out leak tests on the pipes before, of stuffing them buried., the pipe a.n. is all p.v.c., for with liquid welding., the pipe a.b. is all p.v.c., the contractor must verify on site all dimensions, especially those relating to existing installations., with liquid welding., notes, astm solder liquida, pipeline a. white: covenin iso, accessory white water: astm, materials, solder liquida astm, concrete:, belaying pin:, angles:
Raw text data extracted from CAD file:
| Language | Spanish |
| Drawing Type | Detail |
| Category | Construction Details & Systems |
| Additional Screenshots |
 |
| File Type | dwg |
| Materials | Concrete, Other |
| Measurement Units | |
| Footprint Area | |
| Building Features | |
| Tags | abwasserkanal, autocad, banhos, casa de banho, DETAIL, details, DWG, fosse septique, hydro, mictório, plumbing, pneumatic, pumping, sanitär, Sanitary, sewer, toilet, toilette, toilettes, urinal, urinoir, wasser klosett, WC |








