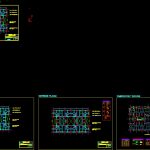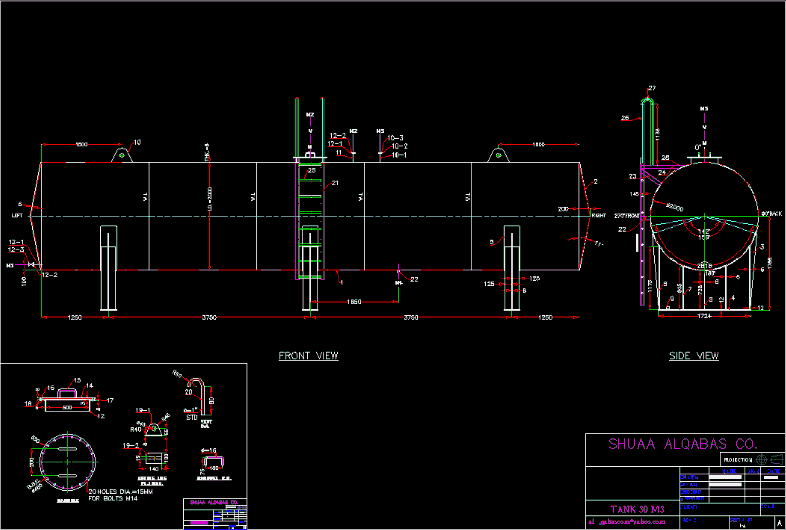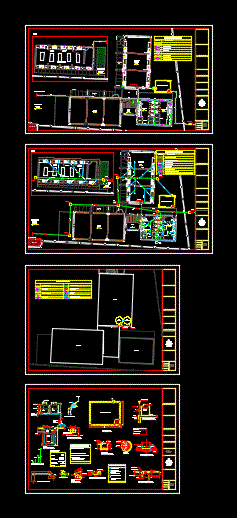Apartments – Structure DWG Block for AutoCAD

Plane of structure Apartments building – Plants
Drawing labels, details, and other text information extracted from the CAD file (Translated from Spanish):
draft, Apartment building, Location, scale, date, sheet, members, December, edith, milton, joel, structures ii, Miraflores Lima, chair, flat plate distribution, sleep, kitchen, living room, total area, free area, roofed area, elevator, sum of shaft plates, length of shaft plates, location: am, shoe foundation, draft, Apartment building, Location, scale, date, sheet, members:, December, structures ii, Miraflores Lima, chair:, shoe foundation, sum of shaft plates, group, amd, flat, dimensions, kind, shoe box, Technical specifications, concrete shoes, reinforced concrete:, concrete beams, resistance, steel, Semi-base overload:, flat roof, ceiling, concrete plates, ground resistance, draft, Apartment building, Location, scale, date, sheet, members:, December, structures ii, Miraflores Lima, chair:, plane of distribution of plates, group, amd, flat, sleep, kitchen, living room, elevator, total area, free area, roofed area, sum of shaft plates, architecture, draft, Apartment building, Location, scale, date, sheet, members:, December, structures ii, Miraflores Lima, chair:, plane of distribution of plates, group, amd, flat, dimensions, kind, plate box, distribub plates, sleep, kitchen, living room, elevator, total area, free area, roofed area, slongitud of plates axis, length of shaft plates, dimensions, kind, plate box, parking lot, axis of symmetry, total area, shoe box, area, free area, roofed area
Raw text data extracted from CAD file:
| Language | Spanish |
| Drawing Type | Block |
| Category | Construction Details & Systems |
| Additional Screenshots |
 |
| File Type | dwg |
| Materials | Concrete, Steel |
| Measurement Units | |
| Footprint Area | |
| Building Features | Elevator, Parking, Garden / Park |
| Tags | apartments, autocad, block, building, DWG, erdbebensicher strukturen, plane, plants, seismic structures, structure, strukturen |








