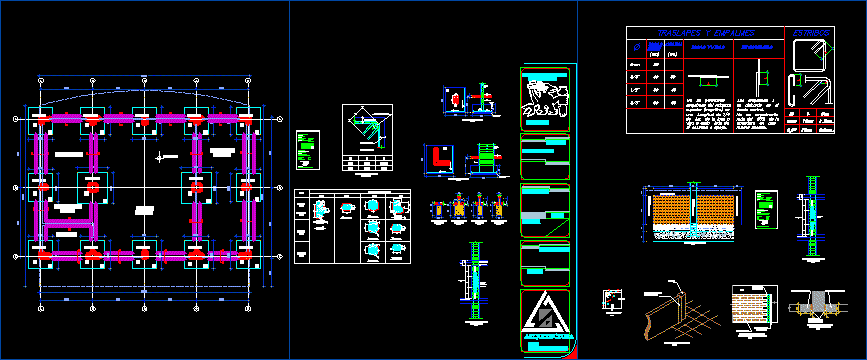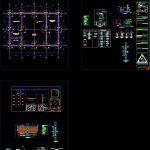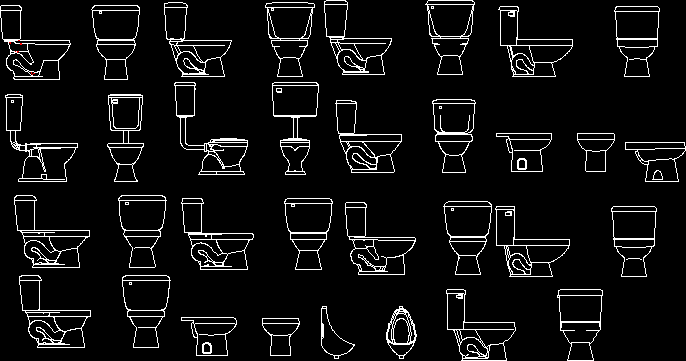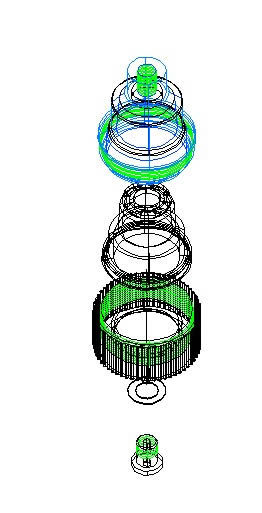Foundation Details DWG Detail for AutoCAD

Foundation Details – stepped footing
Drawing labels, details, and other text information extracted from the CAD file (Translated from Spanish):
beam, height of mezzanine, beam, height of mezzanine, the partitions will be separated from the portico by means of, Characteristics of confined masonry, if it has alveoli these, all the shoes have a concrete f’c, The level of foundation will be saved unless indicated on the floor., for the foundation trace see the architectural plans., thickness of mortar joints, incorporate the mixture of concrete cyclopean waterproofing additive water, foundation note, they will not exceed, of the volume, minimal thickness, mortar, maximum of empty, brick unit type iv, standard sand lime, max cm, min: cm, min., : f’m kg, indicated in the lightened planes, National building regulations, the system in use is of porticos plates, the non-load-bearing walls partitions will be masonry, Type IV of voids with percentage of voids, technical building standards, earthquake resistant design standards, Minimum anchor lengths of reinforcement, Design and construction specifications, carrying capacity, observations, ground, rooftop, overloads, stairway corridors, classrooms, stirrups, overlaps, anchorage, Technical specifications, more pg, lightened stairs, shoes, concrete cyclopean, concrete f’c, steel reinforcement fy, beams columns, flat beams, coatings, concrete cyclopean, reinforced concrete, npt, Detail: shoe type, concrete flooring, covering, esc:, npt, ntn, foundation cut corrido, esc:, Detail: shoe type, esc:, npt, concrete concrete poor, Beam column, covering, covering, Beam column, Detail: folding of stirrups, column box, Typical detail of union beam column, esc:, beam, height of mezzanine, lightened slab, Overlapping length according to column chart, rest, According to steel distribution board, first floor, floor, second floor, third floor, fourth floor, ntn, nfz, newspaper library, leadership, reading room, virtual library, book deposit, npt, ntn, foundation cut corrido, esc:, npt, ntn, foundation cut corrido, esc:, rest, rest, rest, rest, According to steel distribution board, overlaps splices, in columns, will be located in the, central third., they will not be spliced, more than the, same section., armor in a, the joints, superior in, a length of, of light from the slab, beam each side of, the support column., slabs beams, colum, beams, they will not be allowed, splices of reinforcement, min, stirrups, reinforcement in cut, the partitions will be separated from the portico by means of construction joints, Characteristics of masonry:, if it has alveoli these, all the shoes have a concrete f’c, The level of foundation will be saved unless indicated on the floor., for the foundation trace see the architectural plans., thickness of mortar joints, incorporate the mixture of concrete cyclopean waterproofing additive water, foundation note, they will not exceed, of the volume, dimensions, mortar, brick unit type iv, standard sand lime, max cm, min: cm, king kong brick, indicated in the lightened planes, National building regulations, the system in use is of supporting wall plates, the non-load-bearing walls partitions will be masonry, rule
Raw text data extracted from CAD file:
| Language | Spanish |
| Drawing Type | Detail |
| Category | Construction Details & Systems |
| Additional Screenshots |
 |
| File Type | dwg |
| Materials | Concrete, Masonry, Steel |
| Measurement Units | |
| Footprint Area | |
| Building Features | |
| Tags | autocad, base, DETAIL, details, DWG, footing, FOUNDATION, foundations, fundament |








