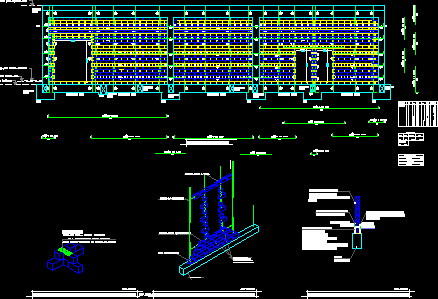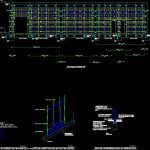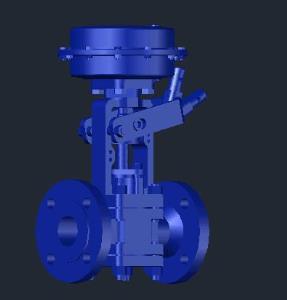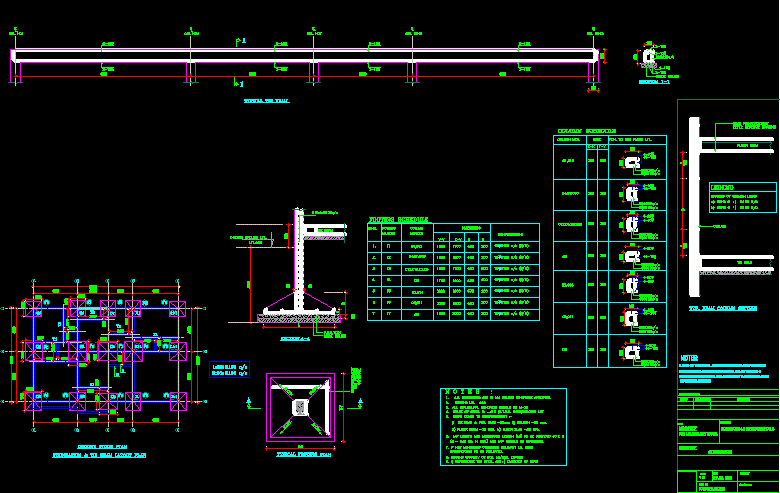Structural Masonry DWG Detail for AutoCAD

Details of wall istructural masonry – Views
Drawing labels, details, and other text information extracted from the CAD file (Translated from Portuguese):
no scale, detail of walls with morlan screen, detail, joins in all courses, detail between walls, ancofix screen for block of, sika, about coating, apply coats of neutrol, detail of the first row, first row, fully graph, trace, with water repellent additive, settlement of, first rows, weak sand cement, grout with grout, sidewalk, internal floor, waterproofing, stiropor mastic, sika trace, waterproofing, baldrame, beam, steel ratio, element, steel, diam, unit, c.total, wall, steel, diam, c.total, Weight, total weight, steel summary, structural block, channel, wall mounted, sup baldrame, floor, with saw, detail in the blocks for cleaning, opening on the block, for cleaning washing, bald beam, of the hole to be graphed, armed cane channel, armed channel, needles grating, row of basement
Raw text data extracted from CAD file:
| Language | Portuguese |
| Drawing Type | Detail |
| Category | Construction Details & Systems |
| Additional Screenshots |
 |
| File Type | dwg |
| Materials | Masonry, Steel |
| Measurement Units | |
| Footprint Area | |
| Building Features | |
| Tags | autocad, block, brick walls, constructive details, DETAIL, details, DWG, masonry, mur de briques, panel, parede de tijolos, partition wall, structural, views, wall, ziegelmauer |








