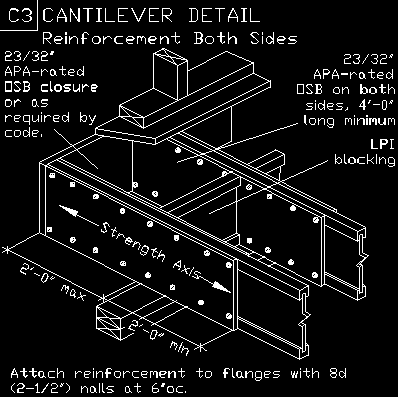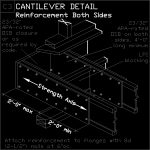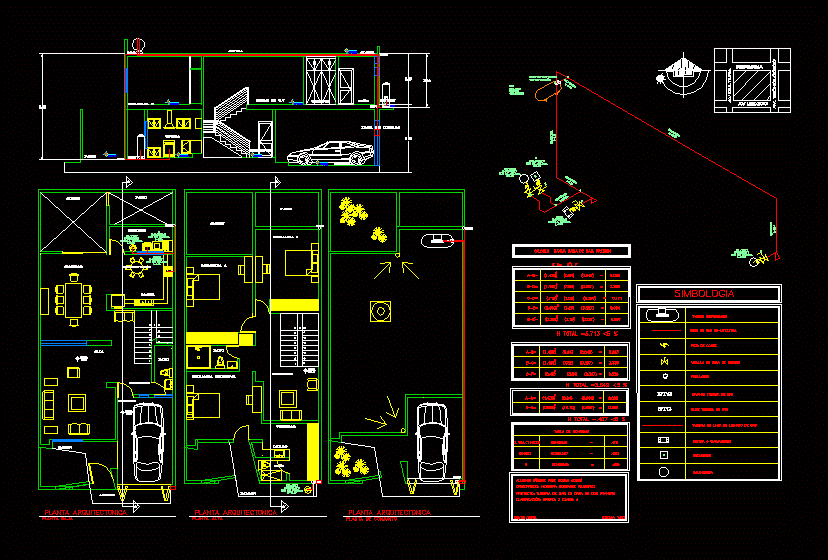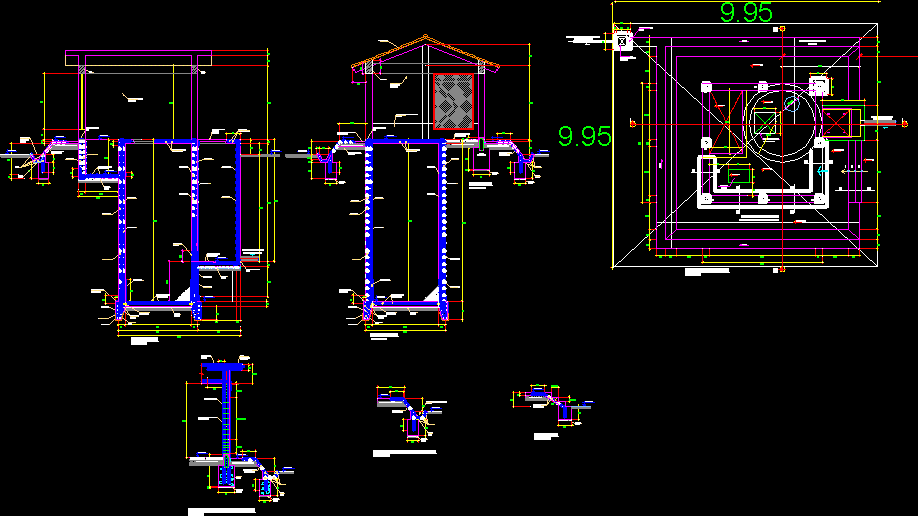Details Board Roofs Osb DWG Detail for AutoCAD
ADVERTISEMENT

ADVERTISEMENT
Details connection roofs make with boards osb and metallic profiles
Drawing labels, details, and other text information extracted from the CAD file:
attach reinforcement to flanges with nails at, osb closure or as required by code., cantilever detail, reinforcement both sides, max, strength axis, min, lpi blocking, osb on both long minimum
Raw text data extracted from CAD file:
| Language | English |
| Drawing Type | Detail |
| Category | Construction Details & Systems |
| Additional Screenshots |
 |
| File Type | dwg |
| Materials | |
| Measurement Units | |
| Footprint Area | |
| Building Features | |
| Tags | autocad, board, boards, connection, DETAIL, details, DWG, metallic, profiles, roofs, stahlrahmen, stahlträger, steel, steel beam, steel frame, structure en acier |








