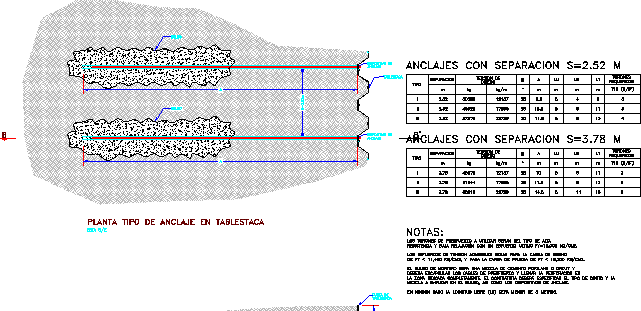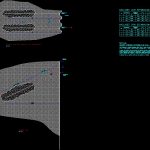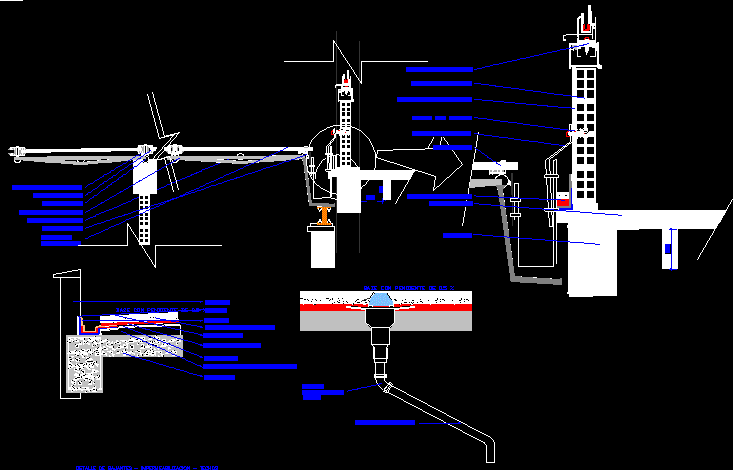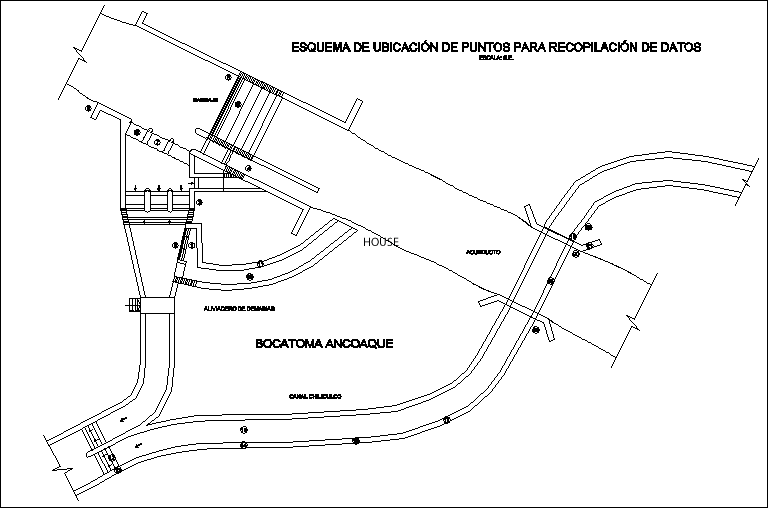Metal Ties DWG Block for AutoCAD

Tipic anchor metal ties
Drawing labels, details, and other text information extracted from the CAD file (Translated from Spanish):
free length, bulb length, sheet pile, anchoring device, anchor, anchoring device, the prestressing strands used will be of the high strength low relaxation type with a final effort the allowable tension efforts will be for the design charge of ft for the test load of ft the mortar bulb will be a mixture of portland cement grout should encapsulate The prestressing cables fill the perforation in the indicated area completely. the contractor shall specify the type of pipeline the mixture to be used in it as well as the anchoring devices. in no case will the free length be less than meters., required, strands, required, strands, kind, separation, tension of, iii, design, anchors with separation, notes:, design, iii, tension of, separation, kind, cut, esc:, plant type of anchorage in sheet piling
Raw text data extracted from CAD file:
| Language | Spanish |
| Drawing Type | Block |
| Category | Construction Details & Systems |
| Additional Screenshots |
 |
| File Type | dwg |
| Materials | |
| Measurement Units | |
| Footprint Area | |
| Building Features | |
| Tags | anchor, autocad, base, block, DWG, FOUNDATION, foundations, fundament, metal, ties |








