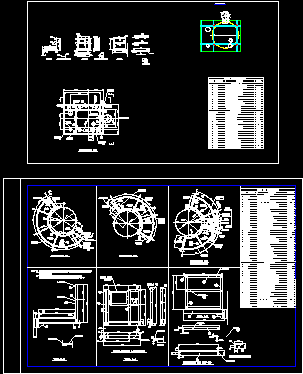Circular Platform DWG Block for AutoCAD

Development circular platform with list of materials
Drawing labels, details, and other text information extracted from the CAD file (Translated from Spanish):
by engineering, manufacturing, aprob. for, c.t.i., date:, for quality control, date:, aprob. for, manufacturing, c.t.i., section, reinforcement detail, Lateral view of platform, beam detail, section, Lateral view of platform, kind, gate, platform, ups, ups, platform, platform, ups, description, angle, angle, platen, angle, platen, angle, beam, angle, angle, platen, angle, angle, platen, platen, angle, angle, platen, angle, beam, platen, item, cant, angle, angle, platen, beam, angle, platen, angle, material’s list, esp., platform, beam, angle, beam, platform, esp., dimensions, material’s list, description, item, cant, material, material, dimensions, angle, angle, angle, angle, beam, angle, angle, beam, esp., platen, beam, platform, angle, angle, angle, angle, angle, platen, platen, platen, angle, angle, angle, angle, angle, angle, platform, swing gate, kind, det., kind, swing gate, kind, typ., fixed point, Venezuela, AC., manufacturing, marketing, typ., kind, swing gate, angle, angle, angle, angle, angle, platen, angle, angle, angle, platen, angle, angle, angle, angle, side, floor area mts, angle, floor area mts esp., floor area mts esp., platen, angle, platen, angle, reinforcement detail, view, beam detail, gate, view, note the angles of van bolted the beam ups, the angle of the bolted angles, The whole base of the platforms are made of angles, of this the items correponden, view, lateral access platform, drawing: angel lara
Raw text data extracted from CAD file:
| Language | Spanish |
| Drawing Type | Block |
| Category | Construction Details & Systems |
| Additional Screenshots |
 |
| File Type | dwg |
| Materials | |
| Measurement Units | |
| Footprint Area | |
| Building Features | |
| Tags | autocad, block, circular, construction details section, cut construction details, development, DWG, list, materials, platform |








