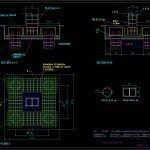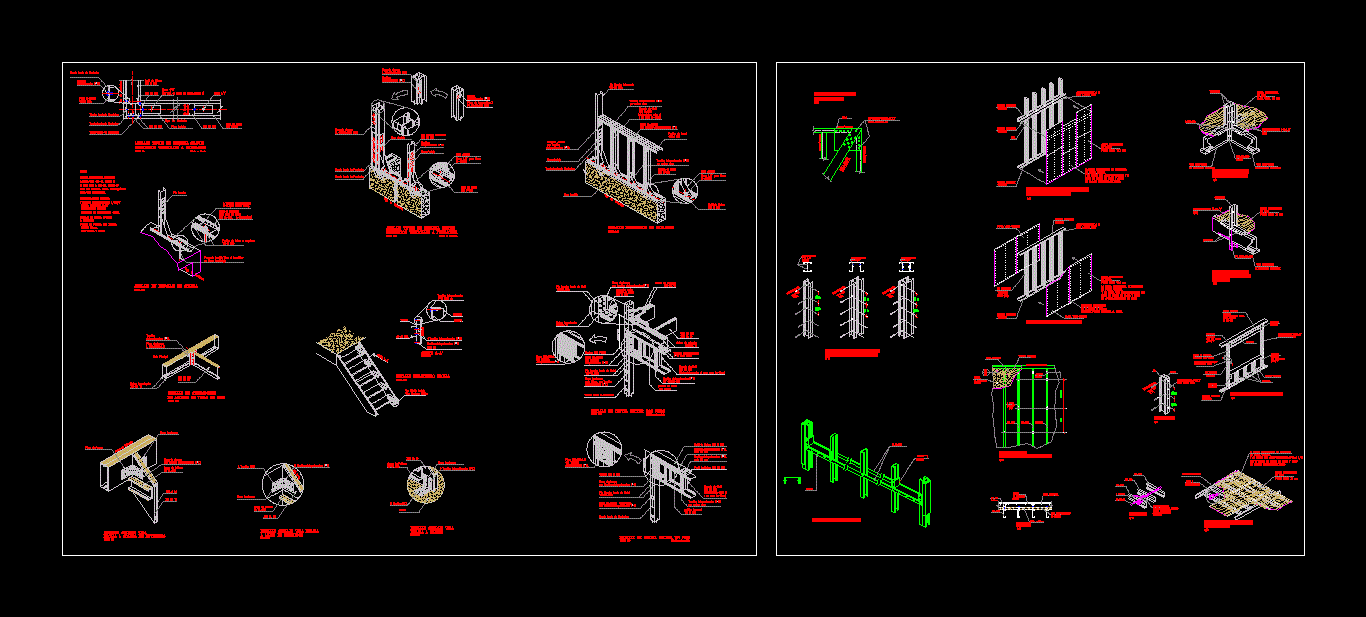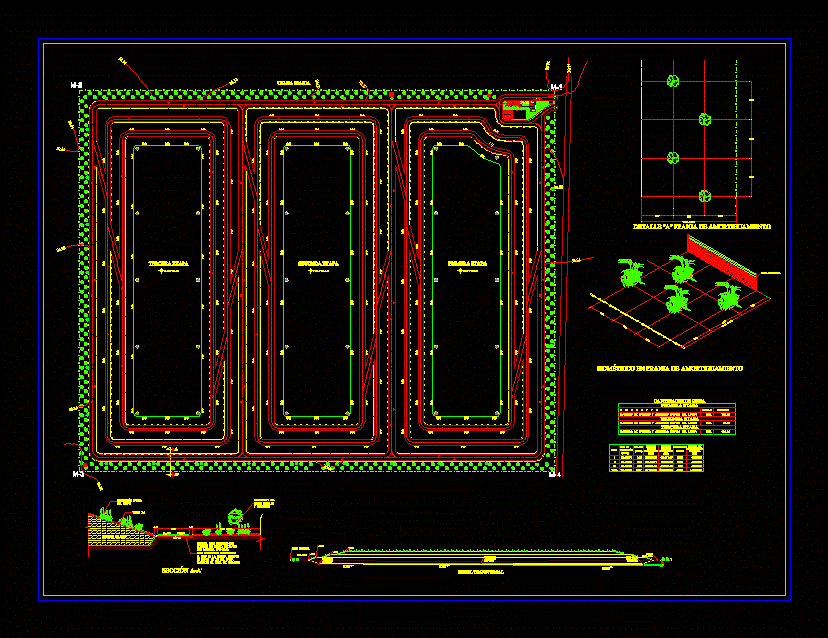Stocked On 4 Plies DWG Block for AutoCAD
ADVERTISEMENT

ADVERTISEMENT
Stocked on 4 piles according the norm of calculate concrete structures E.H.E
Drawing labels, details, and other text information extracted from the CAD file (Translated from Spanish):
Pile in, separator, Pillar cm, cleaning concrete, section, Encept of, Ed cm, Pile in, Pillar cm, plant, Main armor, Vertical secondary armor, Horizontal secondary reinforcement, etc., filename, Xxx, reviewed by, Xxx, designed by, Ref., quantity, Xxx, Approved by date, Number of, Xxx, date, edition, sheet, scale
Raw text data extracted from CAD file:
| Language | Spanish |
| Drawing Type | Block |
| Category | Construction Details & Systems |
| Additional Screenshots |
 |
| File Type | dwg |
| Materials | Concrete |
| Measurement Units | |
| Footprint Area | |
| Building Features | Car Parking Lot |
| Tags | autocad, base, block, cálculate, concrete, DWG, FOUNDATION, foundations, fundament, norm, piles, structures |








