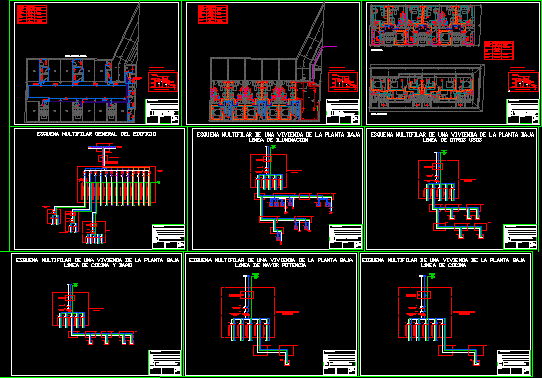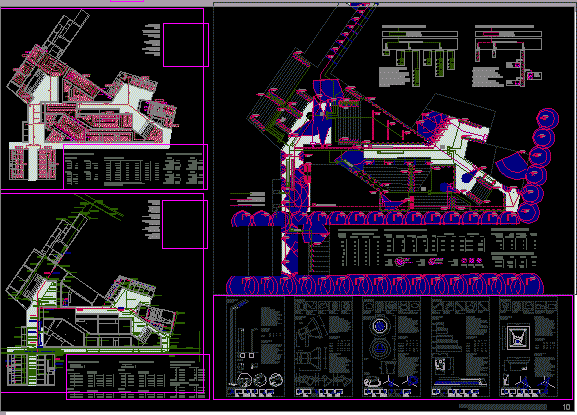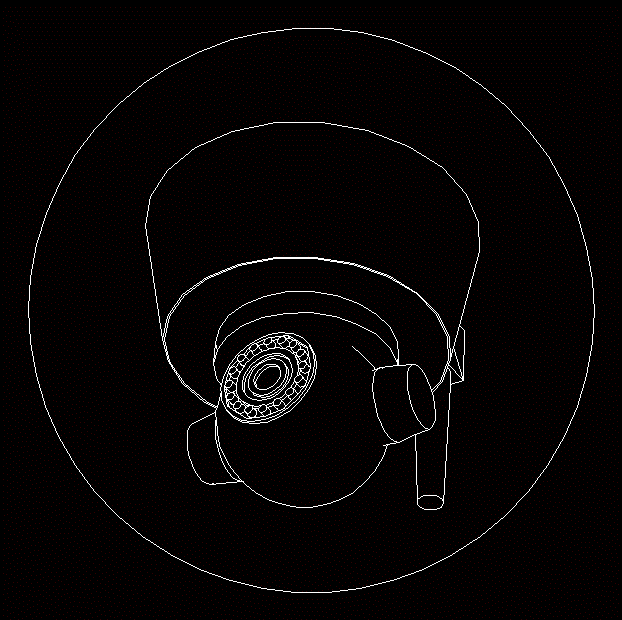Details Of Surfaces Foundations DWG Detail for AutoCAD
ADVERTISEMENT
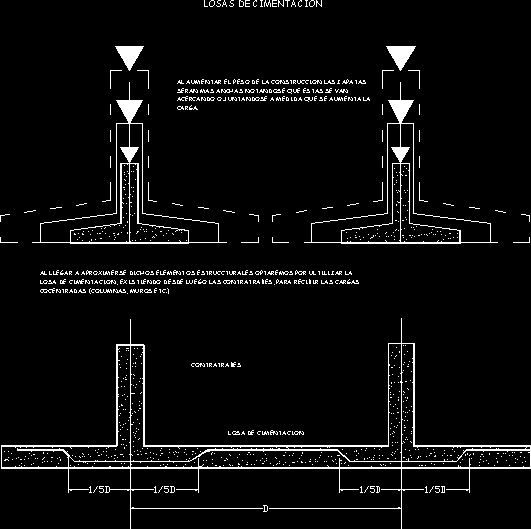
ADVERTISEMENT
Flagstone of foundation
Drawing labels, details, and other text information extracted from the CAD file (Translated from Spanish):
Foundation slabs, Foundation slab, Slab of of course existing to receive the loads, When approximating said structural elements we will choose to use the, Getting closer together as you increase your, They will be broader noting that they are leaving, To increase the weight of the construction the shoes, Cocentradas walls, Contratrabes, load.
Raw text data extracted from CAD file:
| Language | Spanish |
| Drawing Type | Detail |
| Category | Construction Details & Systems |
| Additional Screenshots |
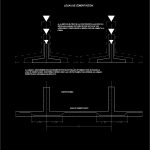 |
| File Type | dwg |
| Materials | |
| Measurement Units | |
| Footprint Area | |
| Building Features | Car Parking Lot |
| Tags | autocad, base, DETAIL, details, DWG, flagstone, FOUNDATION, foundations, fundament, surfaces |



