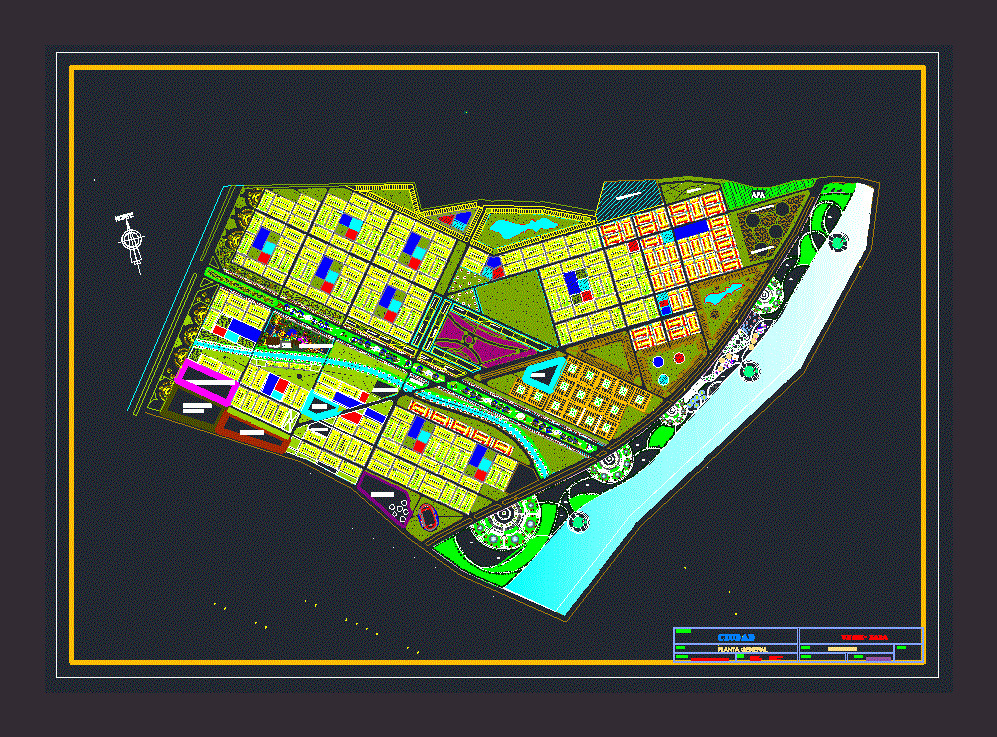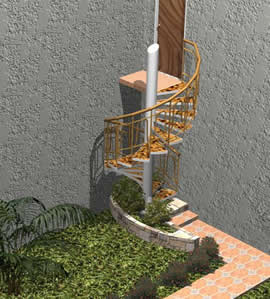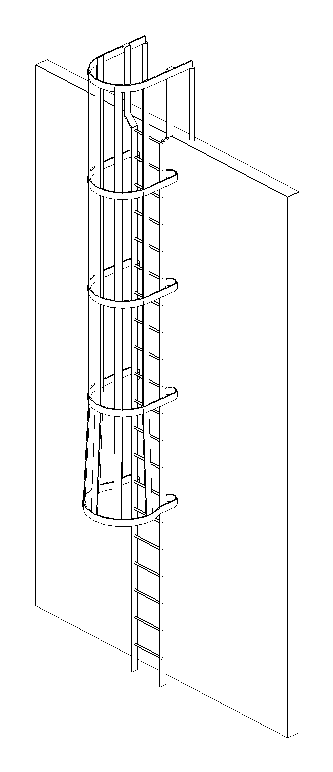Design Of A City DWG Block for AutoCAD

Design of a city; with its urban treatment while keeping the skyline; design also complies with the rules of urban design
Drawing labels, details, and other text information extracted from the CAD file (Translated from Spanish):
s.s.h.h., women, s.s.h.h., males, Public Buildings, skate zone, Public Buildings, Public Buildings, Public Buildings, Park, cei, playground, Health, October, santiago vasquez, jose tello, October, marina bellido, jose tello, public building, township, library, public building, theater, education, Health, pool, concrete shelving, public building, adobe floor, gray, adobe floor, Red color, public building, Health, zonal park, education, market of supplies, Terrestrial Terminal, Commerce, public building, library, public building, theater, public building, esc:, module, draft:, flat:, design:, drawing cad:, owner:, Location:, scale:, date:, module, sheet:, April, tec. to. carvallo p., cel., ing. I look, cel., distribution, tarapoto san martin, north, public building, library, public building, theater, public building, public building, National University, cemetery, disco area, apa, concrete shelving, public building, adobe floor, gray, adobe floor, Red color, public building, Health, zonal park, education, market of supplies, bus station, Commerce, firefighters, s.s.h.h., women, s.s.h.h., males, industry, they park., Health, public building, library, public building, theater, public building, esc:, city, draft:, flat:, chair, course, scale:, date:, a month, sheet:, December, eduardo villegas hair, general plant, urban design, talexio vargas iris, rodriguez tangoa sally, coral sandoval treisy, melendez garcia sandro alex, silva meza jaime, of the eagle here giancarlo, cordova mishel candle, estd., north, public building, library, public building, theater, public building, public building, public building, s.s.h.h., women, s.s.h.h., males, National University, cemetery, disco area, apa, concrete shelving, public building, adobe floor, gray, adobe floor, Red color
Raw text data extracted from CAD file:
| Language | Spanish |
| Drawing Type | Block |
| Category | City Plans |
| Additional Screenshots | |
| File Type | dwg |
| Materials | Concrete |
| Measurement Units | |
| Footprint Area | |
| Building Features | Pool, Car Parking Lot, Garden / Park |
| Tags | autocad, beabsicht, block, borough level, city, Design, DWG, political map, politische landkarte, proposed urban, road design, rules, stadtplanung, straßenplanung, treatment, urban, urban design, urban plan, zoning |








