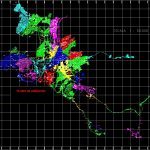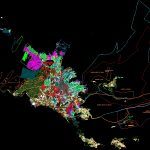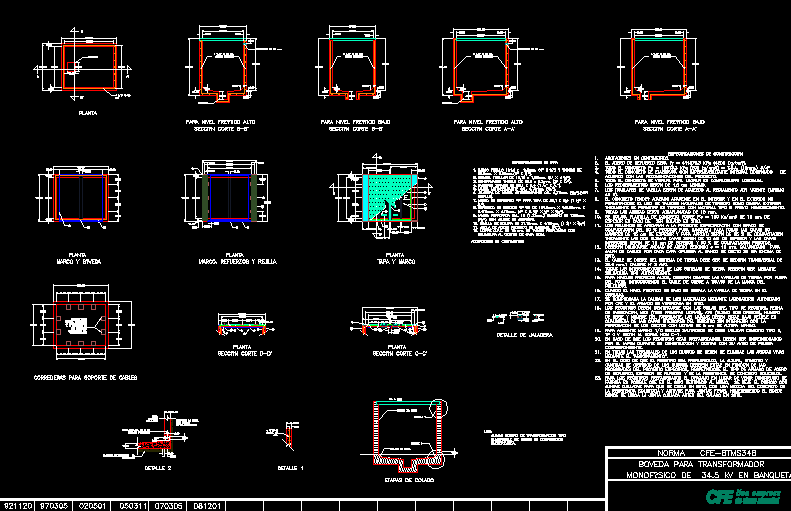Cadastre Arequipa DWG Block for AutoCAD
ADVERTISEMENT

ADVERTISEMENT
Arequipa Cadastre 2012
Drawing labels, details, and other text information extracted from the CAD file (Translated from Spanish):
pj saenz worth, clutch, av the feathers, av. the miseries, av jacinto, av munoz manuel, jr brena, jr maranon, pj quinones, cl alejandro, cl spain, av the feathers, av. the miseries, av the feathers, the feathers, av of the sea, the feathers, cl maranon, pj saenz worth, cl jose abelardo, pj ibanez, pj higgins, av quinones, registered area, cad area, perimeter enrolled, perimeter cad, source of the plane, responsible technician, ingres. in the formaliz. from:, coordinates, Location, graphing, others, date of digitization:, observations of the plane, registration form nº, property name, property data, registration status, registration date:, property category:, (I.e., (I.e., arq., ……….., others
Raw text data extracted from CAD file:
| Language | Spanish |
| Drawing Type | Block |
| Category | City Plans |
| Additional Screenshots |
  |
| File Type | dwg |
| Materials | Other |
| Measurement Units | |
| Footprint Area | |
| Building Features | Car Parking Lot, Garden / Park |
| Tags | arequipa, autocad, beabsicht, block, borough level, cadastre, DWG, land, political map, politische landkarte, proposed urban, road design, stadtplanung, straßenplanung, urban design, urban plan, zoning |








