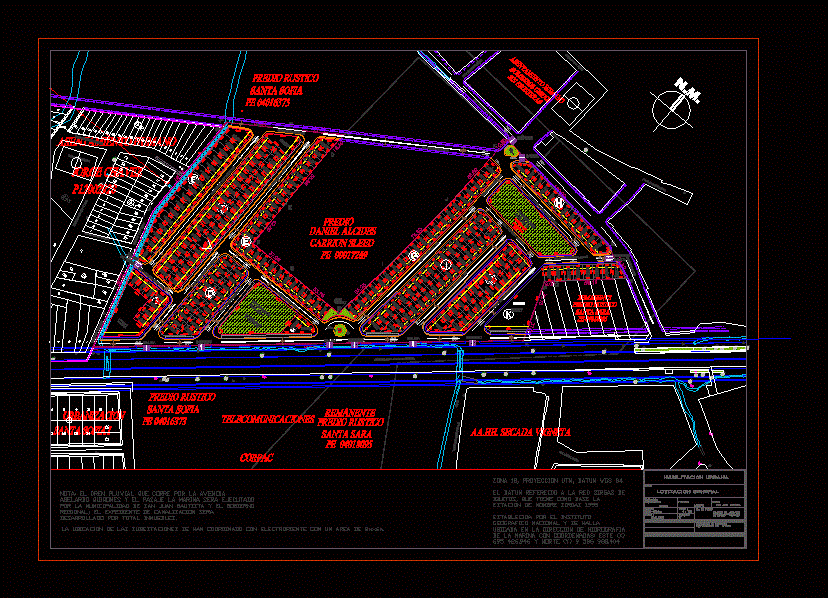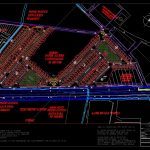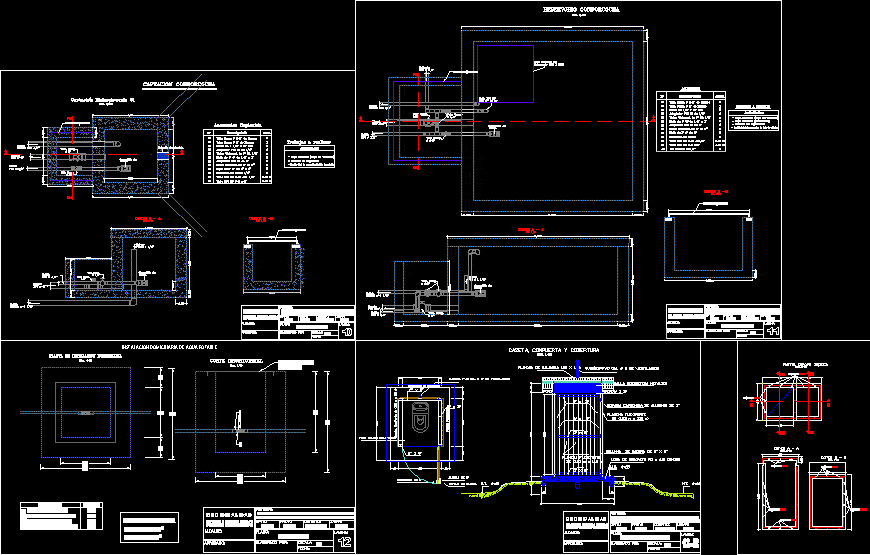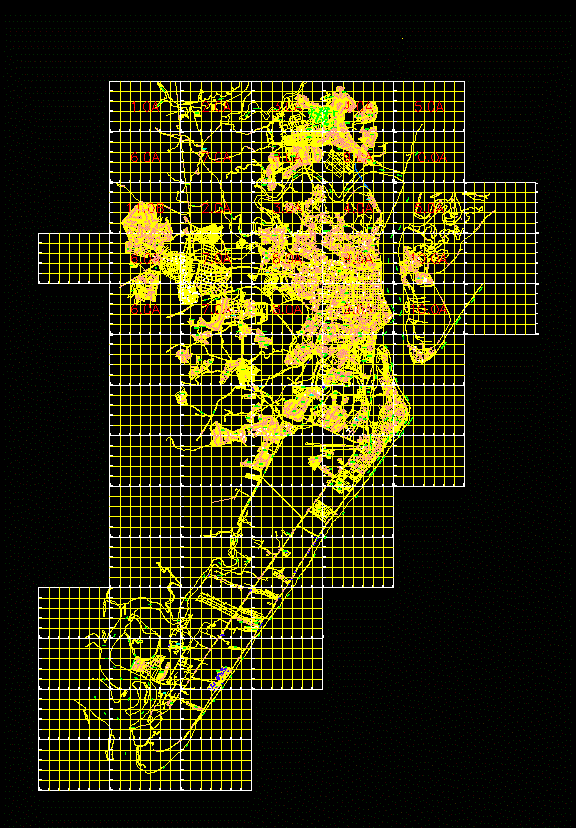Enabling Urban 5ha DWG Block for AutoCAD

Planimetries – parcel – Full
Drawing labels, details, and other text information extracted from the CAD file (Translated from Spanish):
pat, Jorge chavez, human settlement, santa sofia, rustic property, santa sara, remainder, rustic property, united firefighters, human settlement, without Borders, spout, telecommunications, corpac, aa.hh. dried vignette, property, daniel alcides, carrion sleed, remainder, rustic property, santa sara, pje jorge chavez, calle jorge chavez, passage of January, pucayacu street, June passage, san jose ticket, san pedro ticket, velasco street, independence street, sport slab, urbanization, santa sofia, santa sofia, rustic property, passage the marina, avenue abelardo quiñones, n.m., ml., green area, commercial, The location of the substations has been coordinated with, loreto, maynas, Saint John Baptist, Department:, province:, district:, topography:, scale, archive:, date, Project Manager:, do not. plan, uubicación:, flat:, cip, katya yesenia castillo llica, general stocking, urban habilitation, zone projection datum wgs the datum referred to the network of which is based on the station name of the sea established by the national geographic institute is located in the direction of hydrography of the marina with coordinates: east north, note: the storm drain that runs through the avenue abelardo quiñones the passage the marina will be executed by the municipality of san juan bautista the government the record of canalization will be developed by total real estate., entry, departure, entry, departure, entry, departure, entry, departure, entry, street meliton rodriguez, street meliton carbajal, street santiago tavara, Related searches, pedro garezon street, street elias aguirre, san diego street, calle enrique palacios, street elias aguirre, jose maria ugarteche street, street manuel medina, nicanor street asin, public recreation
Raw text data extracted from CAD file:
| Language | Spanish |
| Drawing Type | Block |
| Category | City Plans |
| Additional Screenshots |
 |
| File Type | dwg |
| Materials | |
| Measurement Units | |
| Footprint Area | |
| Building Features | Car Parking Lot |
| Tags | autocad, beabsicht, block, borough level, DWG, enabling, full, ha, parcel, planimetries, political map, politische landkarte, proposed urban, road design, stadtplanung, straßenplanung, urban, urban design, urban plan, zoning |








