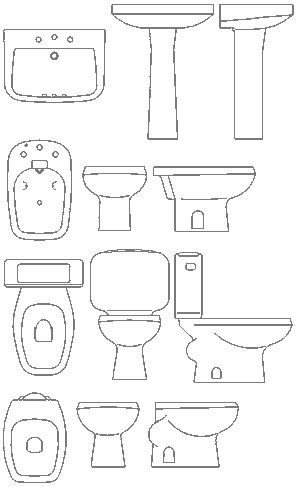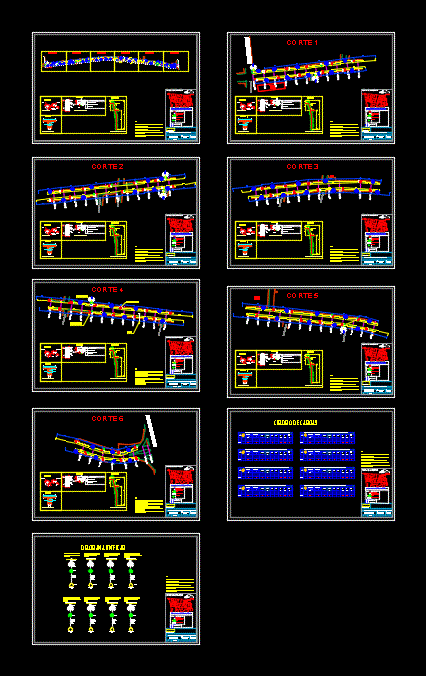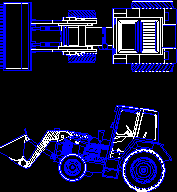Huancayo DWG Block for AutoCAD

Position the huancayo
Drawing labels, details, and other text information extracted from the CAD file (Translated from Spanish):
of bulls, tarma, doctor, real, oroya, junin, pasco, oroya, junin, jauja, rice fields, huancayo, tarma, junin, pasco, concrete, concrete, concrete, concrete, concrete, concrete, concrete, concrete, sheet, in meters, graph, low voltage, proprietary, of chakra, high tension, electric station, pluvial, empty, primary level, secondary level, existing, Boot, domicile, flow, existing sewage system, general, lino luis r., supervision, of project, edgar u. castle m., expansion of water systems, sewerage of the town of orcotuna, lino luis r., s.a., jorge l. asmat t., prov. conception, technical assistants:, revisions, date:, July, basic services, region. junin, Location:, scale:, flat:, code:, observations, district municipality of orcotuna, mayor of the municipality, district of orcotuna, plan supervisor, chap, benign child soto hair, boss of the plan, attending planners:, sheet:, district Municipality, orcotuna, arq. franz l. vidal diaz, arq., Miguel a. Salazar Rose, tatiana s. cardenas arzapalo, jhon d. cristobal de la cruz, distr. orcotuna, the present plan was elaborated based on: for the elaboration of urban plans. countries. earth topographic mapping performed by the technical team of the plan revealing field verification by the technical team., provincial municipality, conception, authorities, mayor of the municipality, provincial of conception, chipana hurtado max jesus, municpal manager, garcia ramos miguel angel, development manager, ronceros sanchez elida olivia, urban rural, victor cosser de la cruz, cesar santillan moya, of urban planning, approved:, municipal ordinance, orcotuna district, benign child soto hair, architect, chap., construction consultant, urban boundary, mailbox, low voltage light pole, high voltage light pole, home connection, drainage flow, apples, urban area boundary, description, symbol, sector boundary, river brook, section, passage, Street, jr. I like, jr. pasco, jr. I like, jr. tarma, jr. oroya, jr. I like, passage, jr. real, passage, jr. tacna, jr. I love you, Street, jr. real, jr. I like, jr. real, jr. apurimac, jr. pasco, passage, jr. jauja, jr. rice fields, passage, jr. I like, central Road, jr. jauja, jr. huancayo, passage, jr. huancayo, water channel, passage, jr. rice fields, jr. huancayo, passage, jr. jauja, jr. tacna, AC. St. Mark’s Square, Street, central Road, passage, jr. oroya, jr. junin, jr. cajamarca, passage, jr. larco, jr. real, jr. lime, jr. junin, passage, jr. pasco, passage, jr. real, jr. conception, passage, AC. freedom square, jr. lime, jr. I like, passage, AC. main square, passage, jr. cajamarca, passage, jr. lime, passage, jr. huancayo, passage, jr. conception, jr. rice fields, jr. conception, jr. junin, passage, AC. main square, jr. rice fields, AC. main square, AC. freedom square, jr. tacna, jr. Cahuide, passage, jr. tacna, passage, psje. pasco, passage, psje. Jorge chavez, passage, jr. arequipa, passage, jr. arequipa, jr. I like, jr. moquegua, jr. I love you, passage, Achac River, jr. lime, psje. apurimac, jr. apurimac, jr. ica, passage, marginal strip, passage, jr. I love you, passage, jr. I like, passage, jr. moquegua, passenger
Raw text data extracted from CAD file:
| Language | Spanish |
| Drawing Type | Block |
| Category | City Plans |
| Additional Screenshots |
 |
| File Type | dwg |
| Materials | Concrete |
| Measurement Units | |
| Footprint Area | |
| Building Features | Car Parking Lot |
| Tags | autocad, beabsicht, block, borough level, DWG, huancayo, political map, politische landkarte, position, proposed urban, road design, stadtplanung, straßenplanung, urban design, urban plan, zoning |








