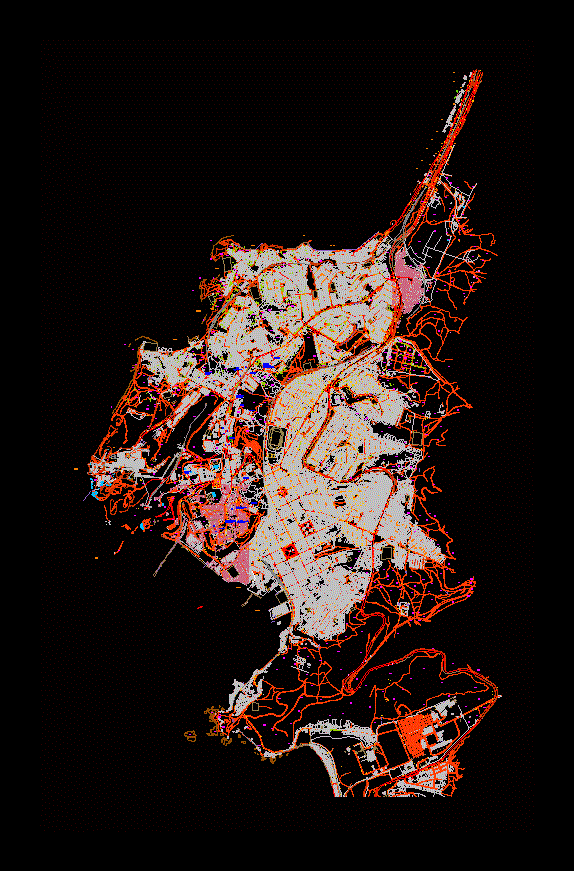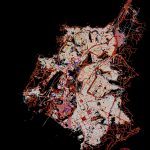Lota, Bio Bio Region Of Chile DWG Block for AutoCAD

Lota Floor Plan; biobio region of Chile
Drawing labels, details, and other text information extracted from the CAD file (Translated from Spanish):
i.municipality of lotus, scale, drawing, content, Format, sheet, content, draft, Sponsored links, scale, lota commune, sheet location, sand, sand, forest, sand, forest, scrub, forest, sand, forest, avenue playa blanca, road conception, ff.cc.a conception, sunken village tip, beautiful view, avenue playa blanca, Colonel’s Bay, rocks, scrub, crow point, caleta el morro, trees, forest, Clear, Guacolda, tegualda, freesia, tucapel, csilva, maipu, Street, bannen, forest, scrub, chilli, to. Simpson, g. baquedano, d. godoy, san pedro avenue, the pears, to. neff, and. maffe, m. rodriguez, the magnolias, of May, the lilies, the poppies, lilacs, the lilies, tegualda, Guacolda, freesia, tucapel, United Nations, c. silva, w. churchill, the heroes, a.alessandri, diego portals, avda.bernardo, miramar, regiment buin, singing perez, curic, luis cruz martinez, morro de arica, they collect, from sea, the, to. flowers, baldomero, lillo, the guindos, the aromas, the Orange trees, placilla, view, beautiful, scrub, rocks, scrub, rocks, scrub, the conchilla, bahia lotilla, chilli, Admiral Latorre, a.simpson, norman, bull, street the chiflon, district hope, district victoria, street pique carlos, forest, trees, cemetery, forest, graves, bannen street, forest, culture, scrub, forest, scrub, culture, graves, inacap, bannen street, forwarded, the, heras, diego portals, striped court, July m., regiment buin, curic, singing perez, camilo henriquez, baquedano, anibal pinto, maipo, patricio linch, lord cochrane, freire, Street, juan martinez, of roses, main Street, September, c. veloso, gmo.purcel, atacama, pje.coronel, tarapaca, ignacio c. pinto, luis cruz martinez, forest, scrub, forest, scrub, woods, scrub, woods, scrub, crops, culture, crops, bahia lotilla, freedom, avenue, loreto, Carlos, Juan, Manuel, Valley, Carlos, Butler Cortez, chop carlos, pique alberto, street pique carlos, street the chiflon, norman bull, francisco rivas, juan ramirez, square, j.m.carrera, avenue luis, Chinatown, jjvv nº, Chinatown, jjvv nº, scrub, rocks, sand, scrub, forest, trees, culture, forest, Clear, forest, scrub, forest, target shooting, the aromas, the lingues, and. riquelme, luis uribe, the arrayan, the salvias, forest, scrub, forest, trees, forest, high street, Lautaro, chacabuco, way of death, squella, street stadium, bannen street, Street, career, avda. September main, juan martinez de rosas, Street, patricio linch, the aromas, target shooting, the aromas, sgto. village, the arrayan, the salvias, the willows, the myrtles, salvias, the boldos, the aromas, the copihues, g. mistral, the liters, the, willows, the, the acacios, the hazelnuts, the, forest, square, gas, scrub, forest, grotto, school, thompson, square, scale the lindens, avenue luis cousino, cousin, balm over, park avenue, square, Become a Translator, carlos cousiño, juan manuel valle, carlos cousiño, scrub, forest, sand, picket point, forest, Clear, forest, Clear, forest, scrub, forest, avda.julio rivas, larches, of May, avda.el forest, Gabriela Mistral, Manuel Rodriguez, miramar, c. henriquez, henriquez, to. prat, the Oak, street fresia, street fan, benjamin lastarria, abelardo, gaspar acosta, Alberto Cobbo, alberto d
Raw text data extracted from CAD file:
| Language | Spanish |
| Drawing Type | Block |
| Category | City Plans |
| Additional Screenshots |
 |
| File Type | dwg |
| Materials | Wood |
| Measurement Units | |
| Footprint Area | |
| Building Features | Car Parking Lot, Garden / Park |
| Tags | autocad, beabsicht, bio, block, borough level, chile, DWG, floor, plan, political map, politische landkarte, proposed urban, region, road design, stadtplanung, straßenplanung, urban design, urban plan, zoning |








