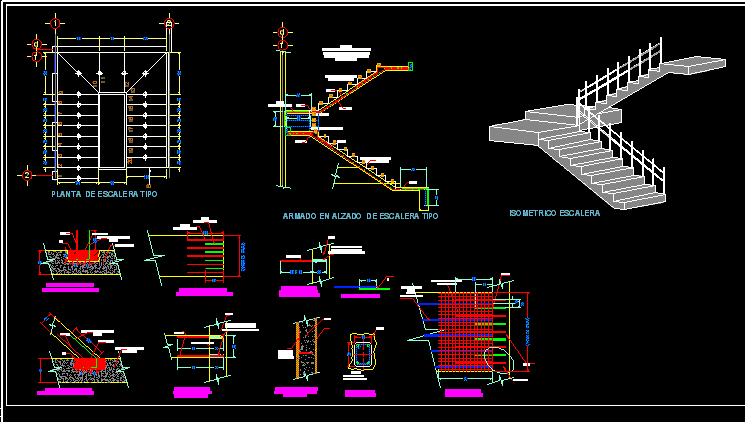Designs For Vitivinicola De Surco Old Town, Lima–Student Work DWG Block for AutoCAD

VITIVINICOLA, located in the district of Santiago de Surco
Drawing labels, details, and other text information extracted from the CAD file (Translated from Spanish):
from December, range, design sheets, of management engineering reyes floor abaco san isidro lima annex www.miyasato.com.pe, the huaca, human settlement, jr. San Juan, jr. holy Christ, pj. Holland, jr. arica, pj.rio vitor, pj. rio tambo, ca.france, lime. jose galvez, arica, property of the, Air Force, general plant, of buses, of buses, pedestrian, load, of maneuvers, of buses, description:, client:, client name, new image for the twenty-first century, elevations details, flat:, drawing:, date:, scale:, cartoonist, sheet number:, from:, approval, July, No. of works, budget:, budget, lift sliding window sliding glass series, budgeted, budget, sales:, seller, reviewed:, first name, washing the fruit, container, tasting, to mezzanine, of exposure, for courses, low to barrels, Press Releases, discharge, ladies, gentlemen, special, workers, disabled, of disclosure, research, general, of meetings, analysis of foreign plants, pdirect analysis, of samples, of inputs, quality, genral plant, the huaca, human settlement, jr. San Juan, jr. holy Christ, pj. Holland, jr. arica, pj.rio vitor, pj. rio tambo, ca.france, lime. jose galvez, arica, property of the, Air Force, of buses, of buses, pedestrian, load, of maneuvers, of exposure, for courses, Press Releases, discharge, of buses, plant, the huaca, human settlement, jr. San Juan, jr. holy Christ, pj. Holland, jr. arica, pj.rio vitor, pj. rio tambo, ca.france, lime. jose galvez, arica, property of the, Air Force, floor level m., plant, of buses, of buses, pedestrian, load, of maneuvers, washing the fruit, container, tasting, to the area of disclosure, low to barrels, discharge, ladies, gentlemen, special, workers, disabled, of disclosure, research, general, of meetings, of buses, analysis of foreign plants, pdirect analysis, of samples, deposit of inputs, quality, area of disclosure, plant level pt m., floor level m., the huaca, human settlement, jr. San Juan, jr. holy Christ, pj. Holland, jr. arica, pj.rio vitor, pj. rio tambo, ca.france, lime. jose galvez, arica, property of the, Air Force, floor ceilings, genral plant, of buses, of buses, pedestrian, load, of maneuvers, discharge, of buses, teacher:, workshop:, date:, scale:, sheet number:, Peruvian university wings of architecture school, student:, arq.oscar garcia, katherine bonifacio llacza, teacher:, workshop:, date:, scale:, sheet number:, Peruvian university wings of architecture school, student:, arq.oscar garcia, katherine bonifacio llacza, teacher:, workshop:, date:, scale:, sheet number:, Peruvian university wings of architecture school, student:, arq.oscar garcia, katherine bonifacio llacza, teacher:, workshop:, date:, scale:, sheet number:, Peruvian university wings of architecture school, student:, arq.oscar garcia, katherine bonifacio llacza
Raw text data extracted from CAD file:
| Language | Spanish |
| Drawing Type | Block |
| Category | City Plans |
| Additional Screenshots |
 |
| File Type | dwg |
| Materials | Glass |
| Measurement Units | |
| Footprint Area | |
| Building Features | Deck / Patio, Car Parking Lot |
| Tags | autocad, beabsicht, block, borough level, de, designs, district, DWG, located, political map, politische landkarte, proposed urban, road design, santiago, stadtplanung, straßenplanung, surco, town, urban design, urban plan, work, zoning |








