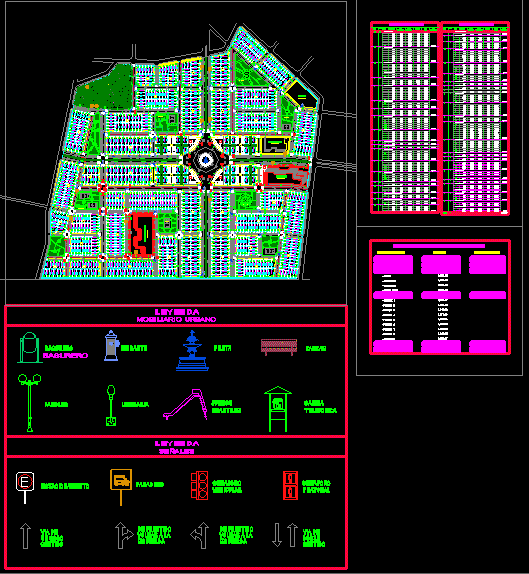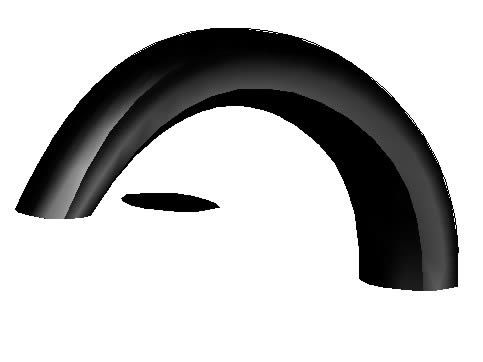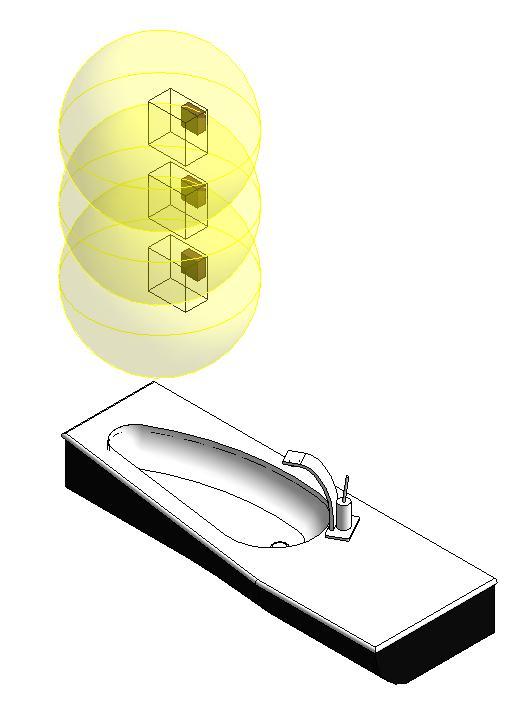Subdivision Map, Lima DWG Block for AutoCAD

Barrio Sauces
Drawing labels, details, and other text information extracted from the CAD file (Translated from Spanish):
living place, sidewalk, station., module, road, berm, living place, sidewalk, station., module, road, collection section, living place, sidewalk, its T., module, secondary track section, sidewalk, its T., module, living place, living place, sidewalk, its T., module, secondary track section, its T., module, living place, type of habilitation, recreation, parks, education, Health, security, others, total, residential, area, publish, section via primary location, sidewalk, this C., module, road, living place, sidewalk, this C., module, living place, education, Health, security, sonal park, chapel, c.r, education, Health, security, sonal park, chapel, c.r, others, horizontal signaling, in meters, for separation of lanes in the, same sense, for special lane separation, exit input rail, en route, ways with you, for roadway edge, ways with you, yes they are, additional lane end start, line of passage, for separation of normal rails, ways with you, ways with you, ways with you, via with, input output, for lane separation, via with, exit input rail, for special lane separation, for roadway edge, longitudinal marks, discontinuous, longitudinal marks, continuous, cross-marks, detention line, for overtaking ordering, in dual carriageway, sense of circulation., stop road mark, parking online, without delimitation of places, pedestrian crossing mark, parking lots, var, oblique battery, for overtaking ordering, in two-lane driveway, double sense of circulation., stop road mark, longitudinal marks, continuous, basculero basculero detail, scale, polished granite finish, handle, apoxica color, stainless steel tank, with paint, support tub., apoxic paint finish, support tub., stainless, steel tank, sphere, central drilling, see, tubular, track section, sidewalk, this C., module, sidewalk, bridge armendariz, tsc., t.s.c., tsc., tsc., tsc., lt., lt.lt., lt., t.s.c.
Raw text data extracted from CAD file:
| Language | Spanish |
| Drawing Type | Block |
| Category | City Plans |
| Additional Screenshots |
|
| File Type | dwg |
| Materials | Steel, Other |
| Measurement Units | |
| Footprint Area | |
| Building Features | Deck / Patio, Car Parking Lot, Garden / Park |
| Tags | autocad, barrio, beabsicht, block, borough level, DWG, lima, map, political map, politische landkarte, proposed urban, road design, stadtplanung, straßenplanung, subdivision, urban design, urban plan, zoning |








