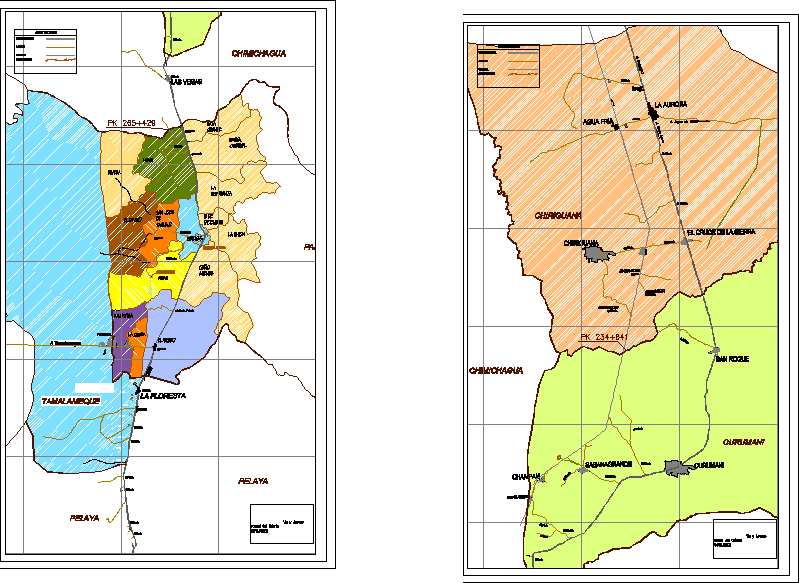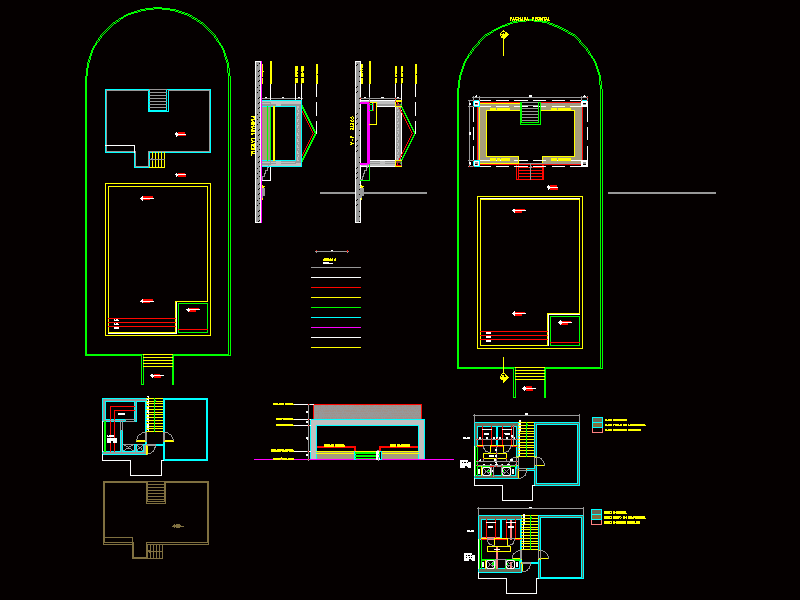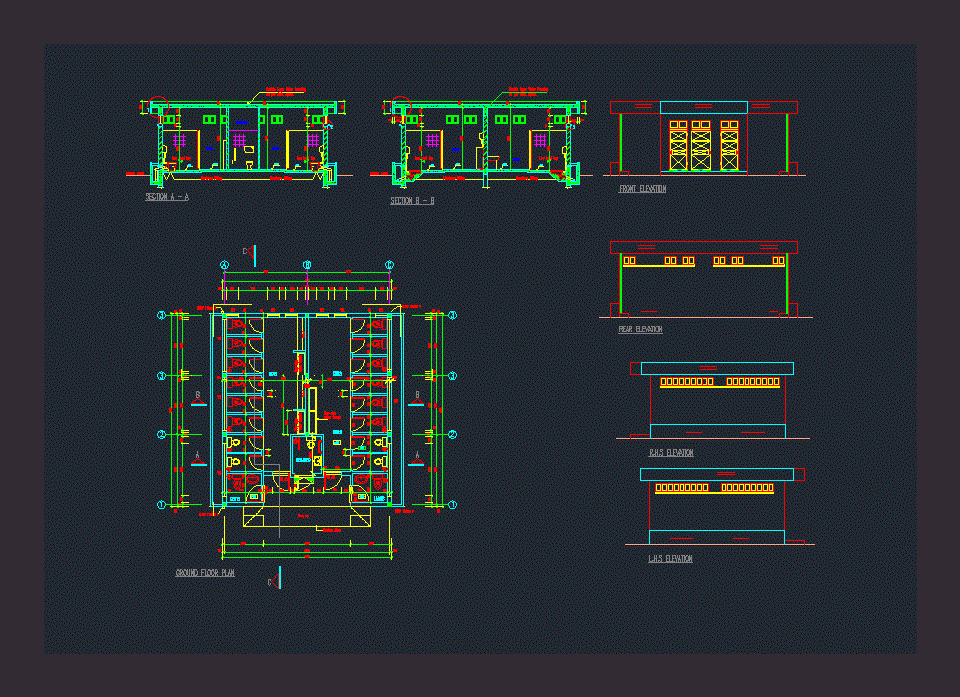Core Of Cesar DWG Block for AutoCAD

VIA MAIN AND ACCESS TO IT AND MUNICIPALITY IN THE DEPARTMENT OF CESAR / COLOMBIA.
Drawing labels, details, and other text information extracted from the CAD file (Translated from Spanish):
kxxx, via panamericana, access, via ferrea, limit municipalities, via pailitas, to the station, q. singarare, q. white mud, ay. caiman, oil pipeline, la florida, a tamalameque, f.f. c.c., communal savannah, pelaya, chimichagua, tamalameque, q. big anime, q. Guadual, holy pipe, q. the hairline, ay. bankruptcy, bijagual stream, q. honda, q. the line, q. the morrocoya, q. morrocoya, ay tupe, chiriguana railway station, las vegas, barrio acosta, champan, sabanagrande, chiriguana, the crossing of the sierra, the aurora, curumani, san roque, entry incora, storing pipe, ay. similoa, pipe n.n., ay. jobito, ay.mateo, ay.tupe, ay. jam, ay. Pacho Prieto, ay. mulatto, big anime, ay. san sebastian, ay. san pedro, q. sonsori, q. little boy, pipe. holy, q. the guadual, large stream, q. teeth, q. guamal, hammer brook, q. the guamal, swamp, caño leon, caño el burro, anodic bed, a curumaní, a pailitas, bubeta, the hut, the dividing line, pailitas, chiriguaná, palestine, a tamalameque, dirty pipe, caño ukraine, municipality of pelaya, municipality of the glory, station ayacucho, to santa marta, to red bermeja, to bucaramanga, kills it, q. the carmen, the colored pipe, q. the forest, q. from the middle, q. orisno, q. roots, caño quebradita, caño roque, caño anchico, caño malambo, caño tagoto, arroyo gamboa, caño guatapuri, q. simana, old lara can, caño las pitas, q. cuare, q. the savanna, ay. the medium, ay mule, ay sawmill, ay. the ladies, q. lucero, arroyo espantamuchachos, q. the star, q. the cuare, caño alonso, ay. san marcos, caño meléndez, caño la poza, ay. the tiger, q. the guare, ayacucho, pipeline, limon-coveñas pipe, jagua de ibirico, a curumaní, achiotal stream, ay. the aurora, ay. the animas, arroyo los cerrajones, ay. the aurora, ay. san antonio, cacerio, cerrajon, cold water, the forest, the donkey
Raw text data extracted from CAD file:
| Language | Spanish |
| Drawing Type | Block |
| Category | City Plans |
| Additional Screenshots |
 |
| File Type | dwg |
| Materials | Other |
| Measurement Units | Metric |
| Footprint Area | |
| Building Features | |
| Tags | access, autocad, beabsicht, block, borough level, cesar, colombia, core, department, DWG, main, municipality, political map, politische landkarte, proposed urban, road design, stadtplanung, straßenplanung, urban design, urban plan, zoning |








