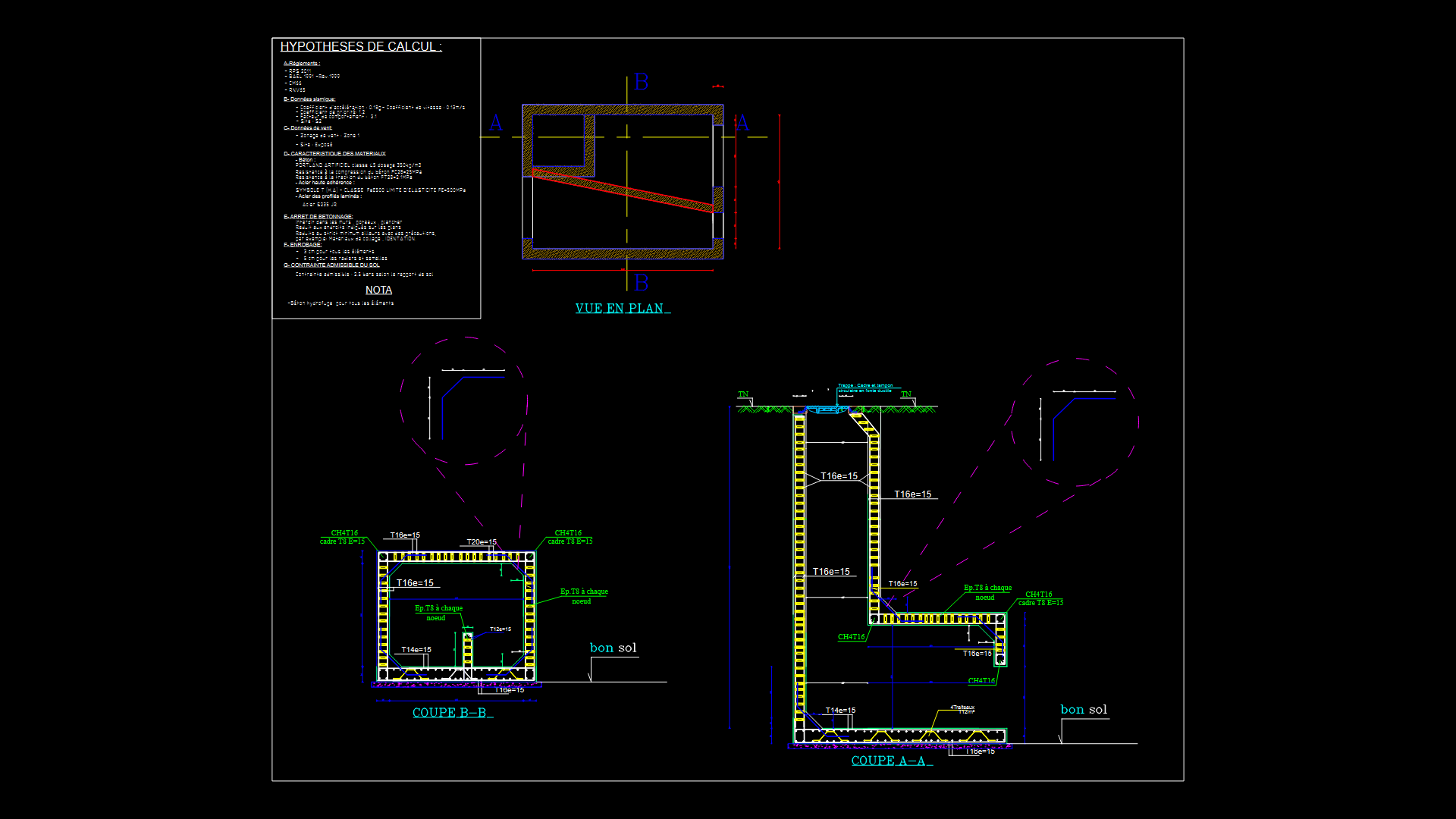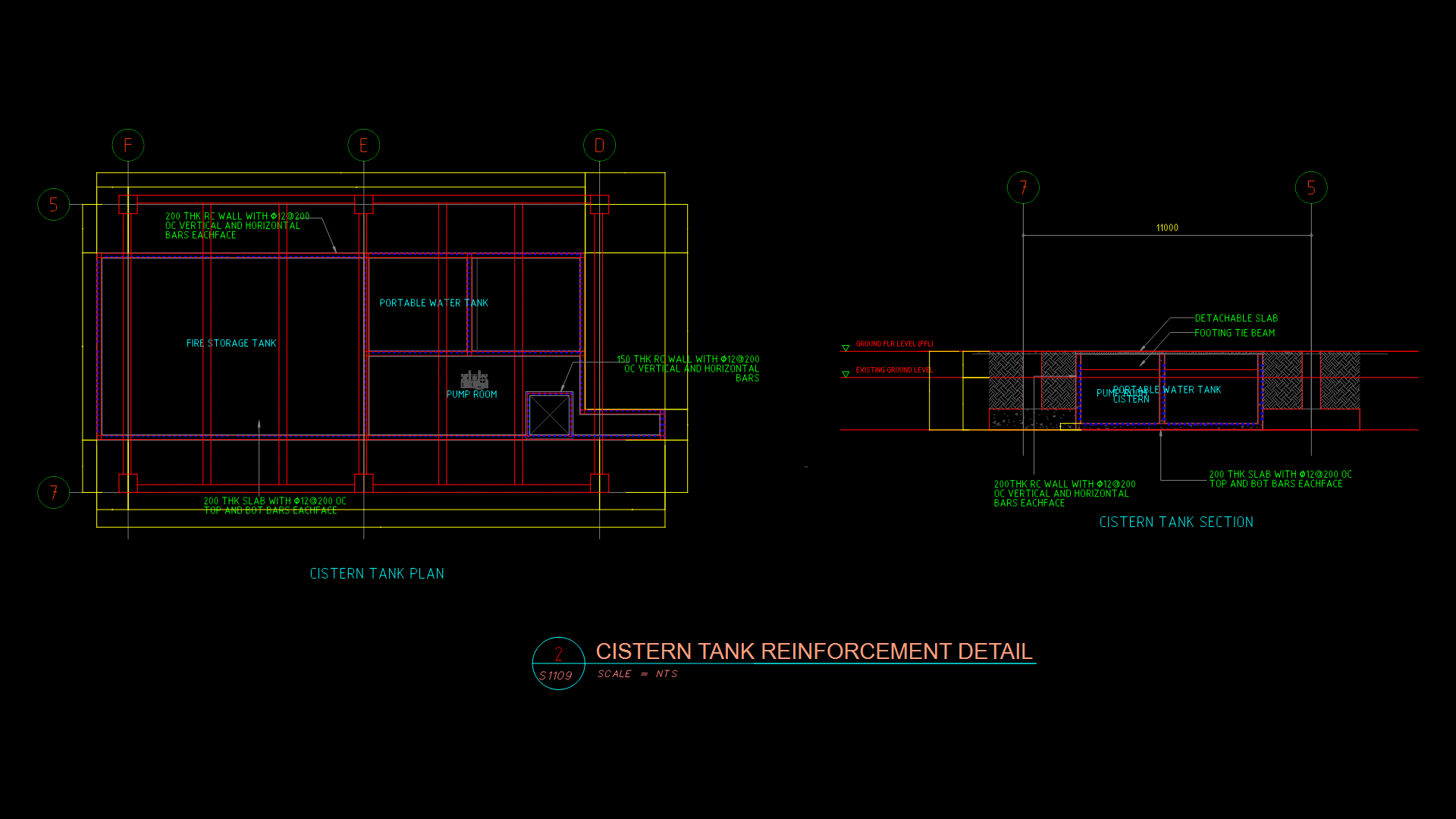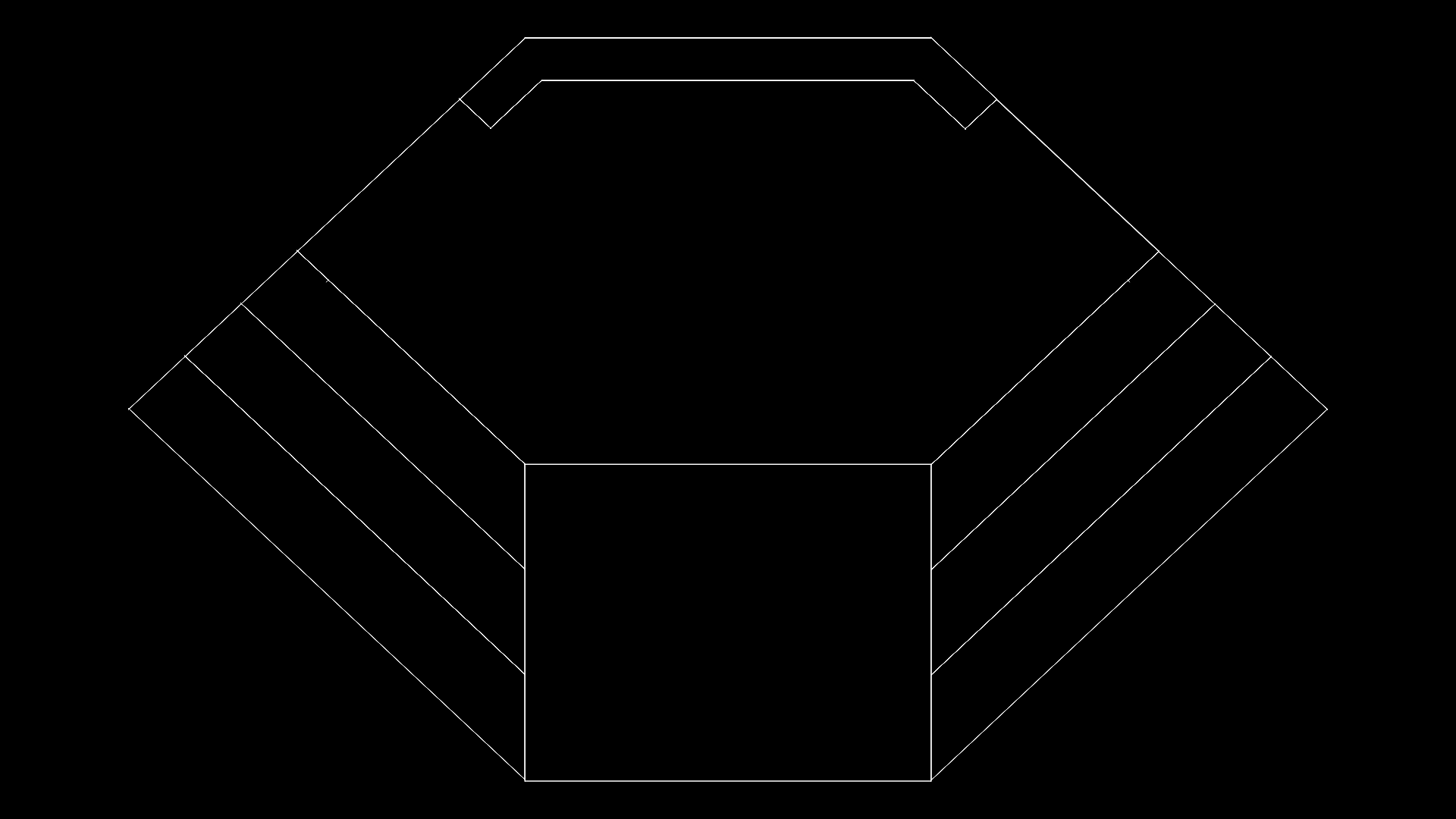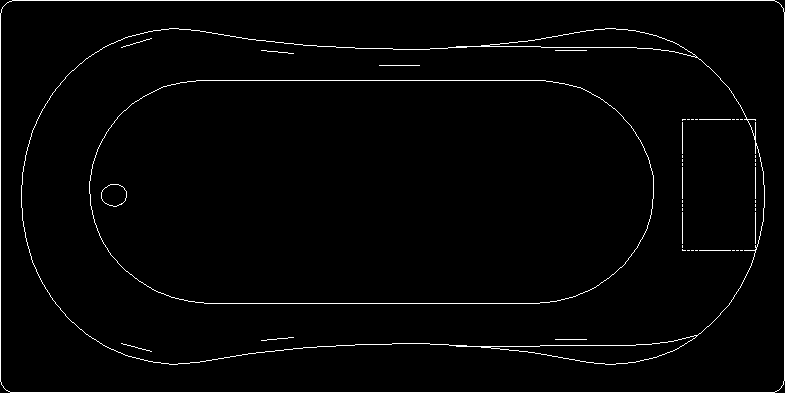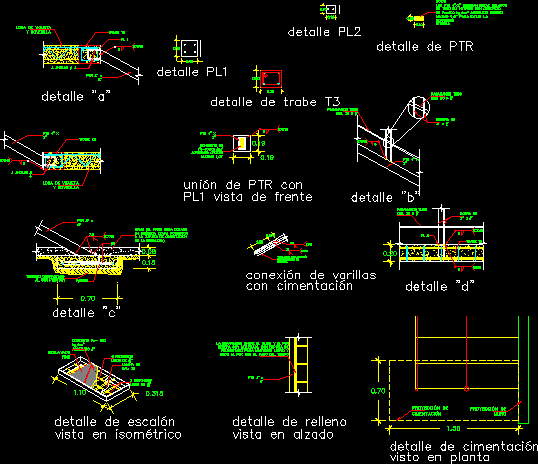Installation Fire DWG Block for AutoCAD
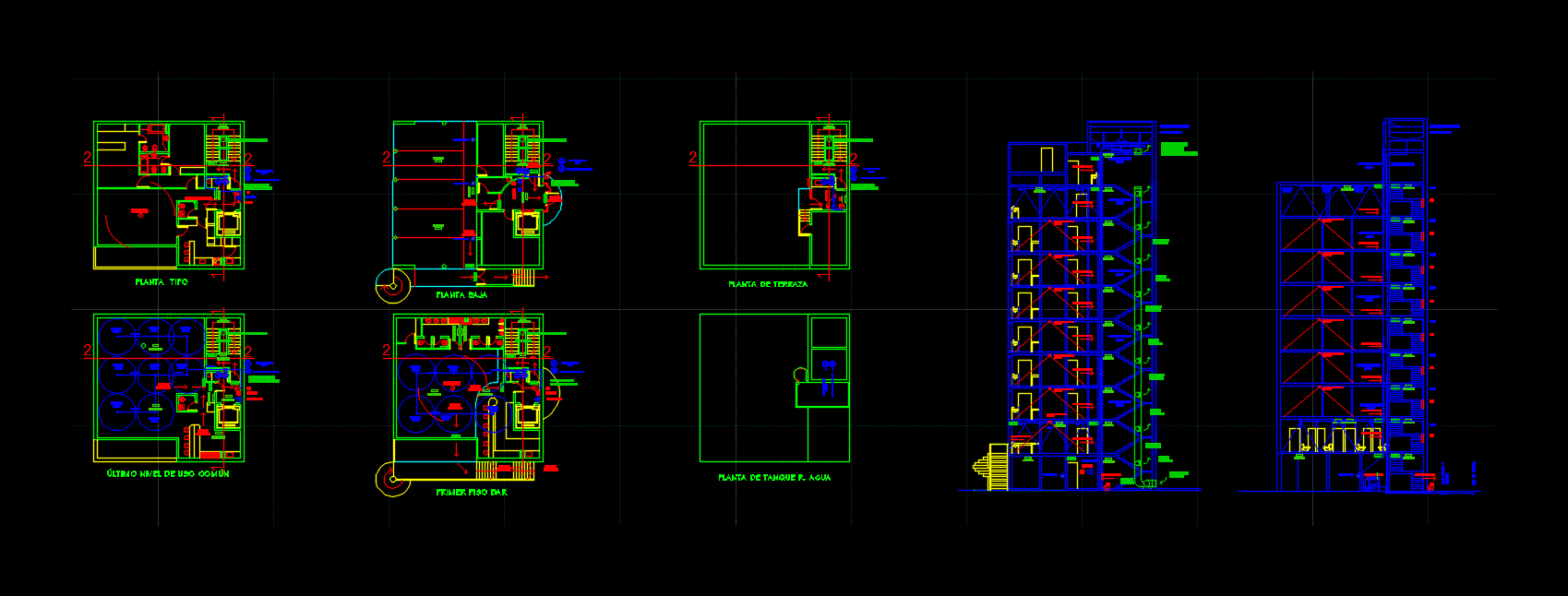
INSTALLATION FIRE
Drawing labels, details, and other text information extracted from the CAD file (Translated from Spanish):
departure, kind, Level of common use, Floor bar, low, Terrace, Of tank r. Water, departure, button, departure, bi., fire, Extinguisher p.s., Emergency light, button, departure, Abc, Emergency light, departure, Emergency light, button, bi., Extinguisher p.s., departure, Emergency light, sprayer, emergency exit, departure, bi., emergency exit, Fireproof door with automatic door, Fire door with automatic closing, Discharge grille, Smooth duct, Fireproof door with automatic door, Outside air inlet, Centrifugal fan, Distrubucion conduit, Distribution grilles, Skylight with fixed air discharge shutter, Sprinkler down, Sprinkler down, emergency exit, sprayer, Emergency light, emergency exit, sprayer, Emergency light, Discharge grille, Smooth duct, Discharge grille, Smooth duct, Discharge grille, Smooth duct, Discharge grille, Smooth duct, emergency exit, Emergency light, Sprinkler down, Emergency light, button, bi., Abc, C.distrib., sprayer, Sprinkler down, Level sprinklers., go, sprayer, Level of sanitary service., bi., Emergency light, Smoke detector, button, bi., Extinguisher p.s., departure, Emergency light, Fireproof door with automatic door, Emergency light, Bucket of sand, emergency exit, Bucket of sand, Emergency light, departure, Emergency light, bi., Bucket of sand, Emergency light, Smoke detector, emergency exit, sprayer, Emergency light, departure, Emergency light, Bucket of sand, Smoke detector, emergency exit, departure, button, Extinguisher p.s., emergency exit, departure, Emergency light, C.distrib., Fire hydrant discharge, Sprinkler down, Fire hydrant discharge, Sprinkler down, Fire hydrant discharge, Sprinkler down, Fire hydrant discharge, Sprinkler down, Fire hydrant discharge, Sprinkler down, Fire hydrant discharge, Llp, Master key medidior, Distribution network, bi., Downhill b., Level sprinklers., Level of sanitary service., bi.
Raw text data extracted from CAD file:
Drawing labels, details, and other text information extracted from the CAD file (Translated from Spanish):
departure, kind, Level of common use, Floor bar, low, Terrace, Of tank r. Water, departure, button, departure, bi., fire, Extinguisher p.s., Emergency light., button, departure, Abc, Emergency light., departure, Emergency light., button, bi., Extinguisher p.s., departure, Emergency light., sprayer, emergency exit, departure, bi., emergency exit, Fireproof door with automatic lock, Automatic locking door, Discharge grille, Smooth duct, Fireproof door with automatic lock, Air inlet from outside, Centrifugal fan, Distrubucion conduit, Distribution grilles, Skylight with fixed air discharge shutter, Sprinkler down, Sprinkler down, emergency exit, sprayer, Emergency light., emergency exit, sprayer, Emergency light., Discharge grille, Smooth duct, Discharge grille, Smooth duct, Discharge grille, Smooth duct, Discharge grille, Smooth duct, emergency exit, Emergency light., Sprinkler down, Emergency light., button, bi., Abc, C.distrib., sprayer, Sprinkler down, Level sprinklers., go, sprayer, Level of sanitary service., bi., Emergency light., Smoke detector optic area, button, bi., Extinguisher p.s., departure, Emergency light., Fireproof door with automatic lock, Emergency light., Bucket of sand, emergency exit, Bucket of sand, Emergency light., departure, Emergency light., bi., Bucket of sand, Emergency light., Smoke detector optic area, emergency exit, sprayer, Emergency light., departure, Emergency light., Bucket of sand, Smoke detector optic area, emergency exit, departure, button, Extinguisher p.s., emergency exit, departure, Emergency light., C.distrib., Fire hydrant discharge, Sprinkler down, Fire hydrant discharge, Sprinkler down, Fire hydrant discharge, Sprinkler down, Fire hydrant discharge, Sprinkler down, Fire hydrant discharge, Sprinkler down, Fire hydrant discharge, Llp, Master key medidior, Distribution network, bi., Downhill b., Level sprinklers., Level of sanitary service., bi.
Raw text data extracted from CAD file:
| Language | Spanish |
| Drawing Type | Block |
| Category | Water Sewage & Electricity Infrastructure |
| Additional Screenshots |
 |
| File Type | dwg |
| Materials | Other |
| Measurement Units | |
| Footprint Area | |
| Building Features | Car Parking Lot |
| Tags | autocad, block, bombeiro, d'incendie, DWG, feuerwehrmann, fire, firefighter, hidrantes instalação, hydrant, hydranten, incendio, installation, installation feuer, installing fire, kläranlage, le feu d'installer, pompier, treatment plant |
