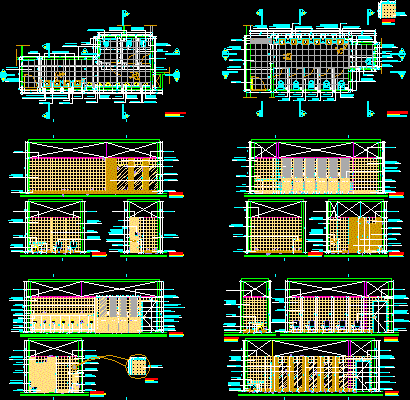Transfer 50ml DWG Block for AutoCAD

It is a design of a 50 ML TRANSFER FOR PIPE DIAMETER 14
Drawing labels, details, and other text information extracted from the CAD file (Translated from Spanish):
your B., your B., Foundation level: m.s.n.m., Right tower, Foundation level: m.s.n.m., Left tower, Excv., Location your B., excavation, Location your B., Left tower, Right tower, Hanging, cables, Long Of the cable between axes of column anchoring chamber:, Foundation shoe, Anchoring chamber, Long Of the cable between axes of column anchoring chamber:, Longitudinal profile, Esc:, level, Of dilat., Tower profile and:, Of dilat., Front tower and:, Dilatation cars and:, Rollers, Tower plant e:, Column of iron and:, Beam of iron and:, Beam of iron and:, Inf., Sup, Inf., Iron blade and iron layout:, Inf., Zapata plant and iron layout:, Correct position of the clamps, Detail of moorings and:, All accessories: thimble thimble must be original crosby brand, Black iron, minimum, Lbs rail., Minimum specifications staples of the, Segments of, Mooring right anchorage, Tie anchoring chamber left, Right anchor camera cut, Anchorage chamber plant, Lbs rail, Towards the tower, Lbs rail, Towards the tower, Hole, Right anchor camera cut, Lbs rail, Towards the tower, Hole, Left tower, Hdpe pipe, Hdpe pipe, Right tower, Left tower, Right tower, Hanging, cables, Long Of the cable between axes of column anchoring chamber:, Foundation shoe, Anchoring chamber, Long Of the cable between axes of column anchoring chamber:, Longitudinal profile, Esc:, Hdpe pipe, Technical rec. Cm shoes cm, R.g., draft, reviewed by, design, topography, flat, Improvement of the irrigation canal, Dpto., region, province, Ancash, Recuay, Ancash, July, Recuay, sector, date, district, sheet, scale, Llacshapucha paltachakra, Pipe transfer area, Detail towers, Indicated
Raw text data extracted from CAD file:
Drawing labels, details, and other text information extracted from the CAD file (Translated from Spanish):
your B., your B., Foundation level: m.s.n.m., Right tower, Foundation level: m.s.n.m., Left tower, Excv., Location your B., excavation, Location your B., Left tower, Right tower, Hanging, cables, Long Of the cable between column axes anchoring chamber:, Foundation shoe, Anchoring chamber, Long Of the cable between column axes anchoring chamber:, Longitudinal profile, Esc:, level, Of dilat., Tower profile and:, Of dilat., Front tower and:, Dilatation cars and:, Rollers, Tower plant and:, Column of iron and:, Beam of iron and:, Beam of iron and:, Inf., Sup, Inf., Iron blade and iron layout:, Inf., Zapata plant iron and disposition:, Correct position of the clamps, Detail of moorings and:, All accessories: thimble thimbles must be original crosby brand, Black iron, minimum, Lbs rail., Minimum staples of the, Segments of, Mooring right anchorage, Mooring chamber left anchorage, Right anchor chamber cut, Anchorage chamber plant, Lbs rail, Towards the tower, Lbs rail, Towards the tower, Orifice, Right anchor chamber cut, Lbs rail, Towards the tower, Orifice, Left tower, Hdpe pipe, Hdpe pipe, Right tower, Left tower, Right tower, Hanging, cables, Long Of the cable between column axes anchoring chamber:, Foundation shoe, Anchoring chamber, Long Of the cable between column axes anchoring chamber:, Longitudinal profile, Esc:, Hdpe pipe, Technical rec. Cm shoes cm, R.g., draft, reviewed by, design, topography, flat, Improvement of the irrigation canal, Dpto., region, province, Ancash, Recuay, Ancash, July, Recuay, sector, date, district, sheet, scale, Llacshapucha paltachakra, Pipe transfer area, Detail towers, Indicated
Raw text data extracted from CAD file:
| Language | Spanish |
| Drawing Type | Block |
| Category | Water Sewage & Electricity Infrastructure |
| Additional Screenshots |
 |
| File Type | dwg |
| Materials | Other |
| Measurement Units | |
| Footprint Area | |
| Building Features | Car Parking Lot |
| Tags | autocad, block, Design, diameter, distribution, DWG, fornecimento de água, kläranlage, l'approvisionnement en eau, pipe, supply, transfer, treatment plant, wasserversorgung, water |








