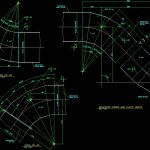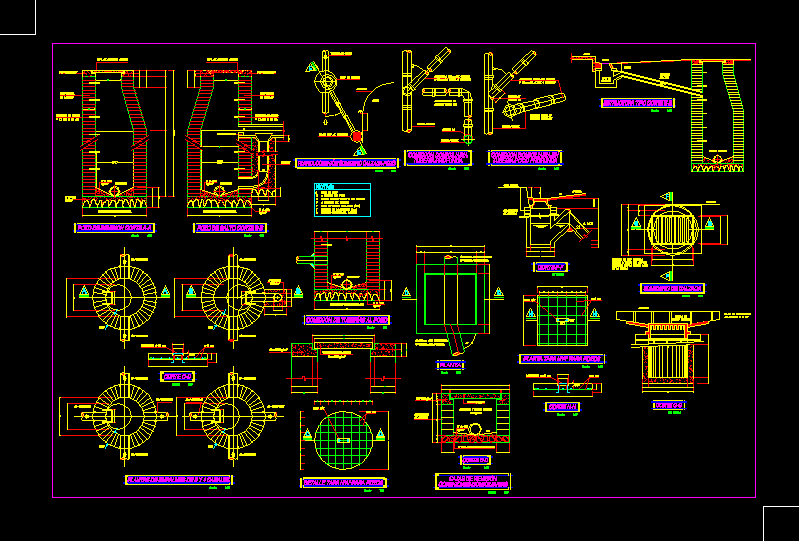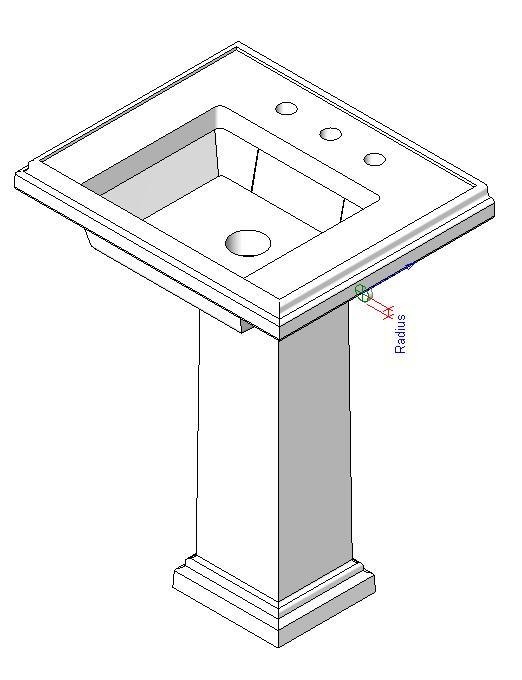Duct Elbows Detail DWG Detail for AutoCAD
ADVERTISEMENT

ADVERTISEMENT
Details of elbows 45 curves exhaust gas duct sulfur
Drawing labels, details, and other text information extracted from the CAD file (Translated from Spanish):
Set elbows plus straight duct, Esc., P.t., Straight duct projection, Tip., Straight duct projection, elbow, Esc., P.t., projection, Elbow projection, Esc., elbow, Straight duct projection, Tip., P.t., Elbow projection, Tip., P.t., Tip., elbow, Flange fl tip., Bolts, on, Straight duct, Tip., Tip., Tip., flat, references, description, Revisions, by, Rev., date, Approx., Detail elbows, Change suction air compressors a. Pressure, Noranda, position, date, firm, first name, design, Ind., scale, flat, Rev., See general notes in plan nº:, All measured levels are in millimeters., All measures must be verified on site., Notes:, General Review, M.q.
Raw text data extracted from CAD file:
| Language | Spanish |
| Drawing Type | Detail |
| Category | Water Sewage & Electricity Infrastructure |
| Additional Screenshots |
 |
| File Type | dwg |
| Materials | |
| Measurement Units | |
| Footprint Area | |
| Building Features | Car Parking Lot |
| Tags | autocad, curves, DETAIL, details, duct, DWG, elbow, elbows, exhaust, gas, kläranlage, treatment plant |








