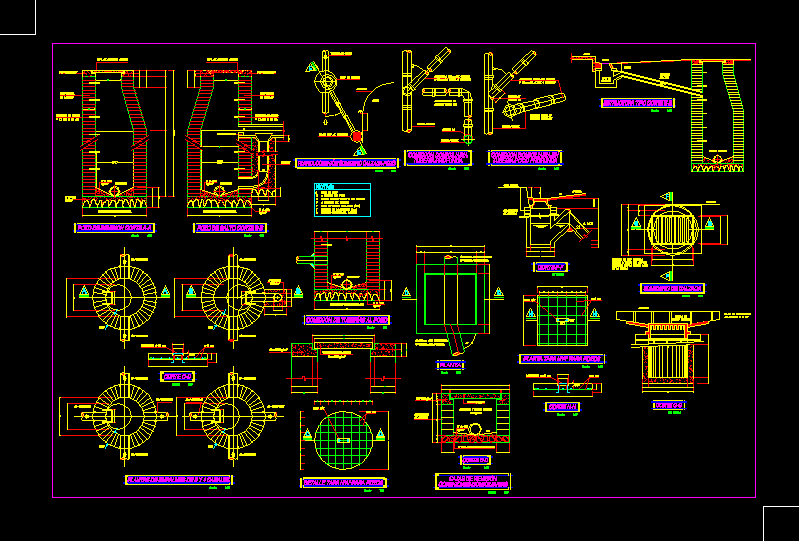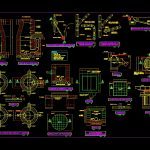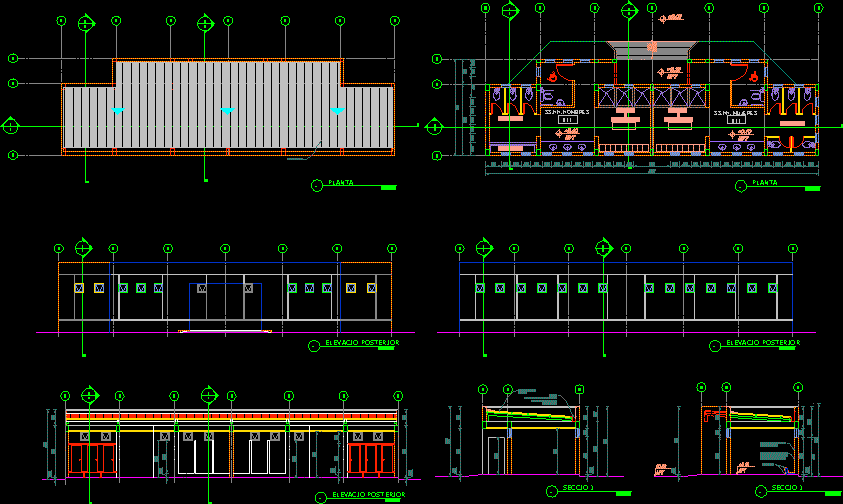Sewer Network Details DWG Detail for AutoCAD

Details sewer network.
Drawing labels, details, and other text information extracted from the CAD file (Translated from Spanish):
top, neck, cone, wall, Var, variable, Plaster mortar cm. M. minimum, Plastering mortar to pipe arrival cm. variable, variable, Var, Var, Min, Var, variable, pending, Pipe length, Type pipe diameter, knot, Pvc, depth, departure, water well, Terrain quota, arrival, depth, Symbology, Flow direction, variable, Channel splicing plants, scale:, Mm handle, variable, variable, variable, variable, scale:, cut, variable, variable, variable, H ciclopio, Cut review well, top, neck, cone, wall, Var, variable, H. S., Raked stone molons, scale:, variable, Plaster mortar cm. M. minimum, H. S., Mm cm., Iron steps, Brick, masonry, Reinforced concrete cover, Plastering mortar to pipe arrival cm. variable, variable, Cut well, Raked stone molons, variable, H. S., scale:, H. S., Down, Reinforced concrete cover, Brick cover, Iron steps, Mm cm., masonry, Brick, cut, scale:, Plant cover hua for wells, Detail cover hºaº for wells, scale:, Home connections, scale:, cut, Review boxes, Alc. pluvial, Var, Alc. sanitary, tube, Brick, masonry, Hs, Connection of pipes to the well, Raked stone molons, Reinforced concrete cover, H. S., variable, H. S., scale:, Var, variable, Cyclopio, Coated interior polished, H. S., Hada, scale:, plant, Mm handle, Alc. pluvial, Alc. sanitary, cut, tube, unscaled, scale:, cut, unscaled, Roadway sump, Penetrate at least, Pressure through hole, curb, Of the grid, Stuck pin, molten iron, Grille, scale:, Crate of masonry, Brick var, road, Var, Min, Home connection, Deep pipe, Main pipe, Measure according to downpayment, Plant connection sink, Tube that arrives, Inner diameter of the downspout, Opening length, Exterior of the drain, Well inside, Through mouth, Notes:, scale:, curb, Drawer for sump, Revision well, sidewalk, Home connection in, Shallow pipe, scale:, masonry, Brick, Leaky tape, scale:, Main pipe, mortar, Alc. Combined storm, Alk. sanitary, Outstanding, Minimum earning, Minimum earning, Outstanding, Alk. sanitary, Alc. Combined storm, Plug, Mortar of, Outlet pipe, curb, Main pipe, minimum, to the well, Cut type structure, concrete, Siphon, rack, minimum, scale:, gradient, sidewalk
Raw text data extracted from CAD file:
| Language | Spanish |
| Drawing Type | Detail |
| Category | Water Sewage & Electricity Infrastructure |
| Additional Screenshots |
 |
| File Type | dwg |
| Materials | Concrete, Masonry |
| Measurement Units | |
| Footprint Area | |
| Building Features | |
| Tags | autocad, DETAIL, details, DWG, kläranlage, network, sewage, sewer, treatment plant |








