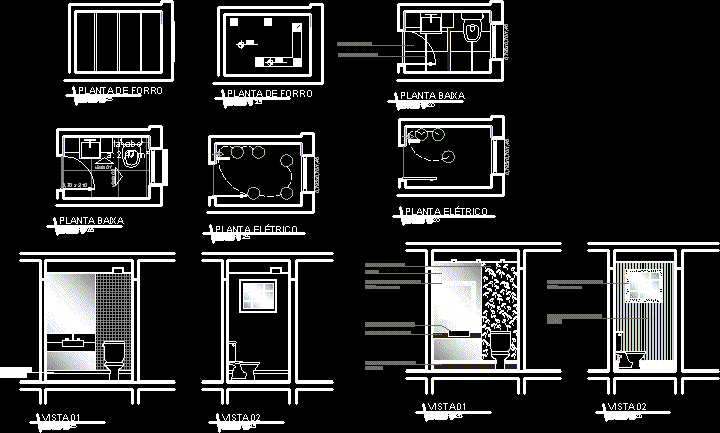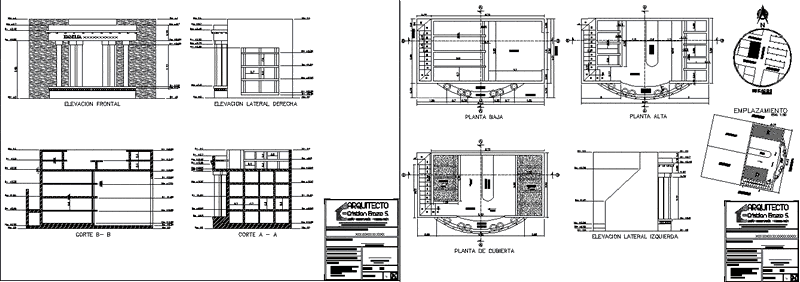Design Channel Of Pluvial Drain DWG Block for AutoCAD
ADVERTISEMENT

ADVERTISEMENT
Drainage streets with moderate declive
Drawing labels, details, and other text information extracted from the CAD file (Translated from Spanish):
top, mailbox, Bite box wall, section, Esc, Bite box wall, Esc, Esc, Plant letter box, Built-in angle of, Plate grids of, Flat iron welded platinum in bottom base, Built-in angle of, Grids of welded plates with built-in angles, Esc, Plant grid, Grid spaces, Of buzon, Concrete, Drainage channel design
Raw text data extracted from CAD file:
| Language | Spanish |
| Drawing Type | Block |
| Category | Water Sewage & Electricity Infrastructure |
| Additional Screenshots | |
| File Type | dwg |
| Materials | Concrete |
| Measurement Units | |
| Footprint Area | |
| Building Features | Car Parking Lot |
| Tags | autocad, block, channel, Design, drain, drainage, DWG, kläranlage, pluvial, streets, treatment plant |








