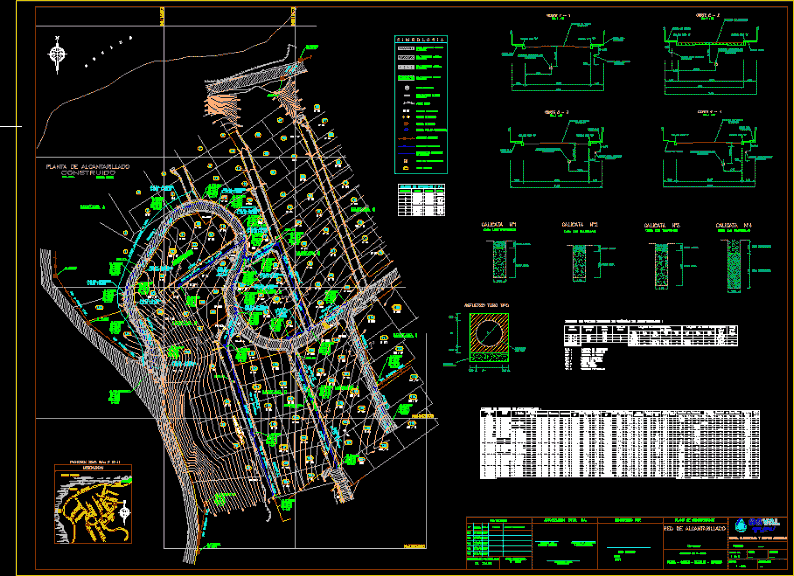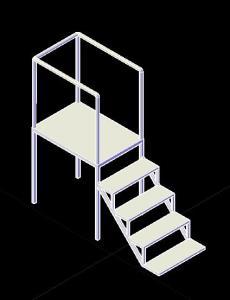Pump Station DWG Block for AutoCAD

5 Pumps of filtrate
Drawing labels, details, and other text information extracted from the CAD file (Translated from Spanish):
top, Distribution plant, Upper floor, Construction plant, raised, Concrete screed, Prefabricated reinforced concrete frames, dimensions, Concrete wall perimeter, Will sing, Arqueton, Pvc pasatubos, Corrugated dn, Calderin liters, Self-cleaning mesh filter, Pead mm, Space required for maintenance, Prefabricated reinforced concrete frames, Model filtomat, Pates, manifold, beam, manifold, cleaning concrete, Thick stone stonework, Concrete screed, brick wall, Face view standing, Prefabricated reinforced concrete frames, Tramex floor, Space required, for maintenance, Submersible pumps, fire station, beam, Wall to support the beams, Calderin, Maximum water level, Concrete screed, Plant foundation arqueton, Related searches, Of filter rejections, Decanter evacuation sump, Exit to the lake of rejections, Filter in pead, Of filter rejections, Decanter evacuation sump, Upper armor m.e. Mm, Lower armor m.e. Mm, Lower mesh armor, Welded steel mm, Perimeter wall made of reinforced concrete cm., Armor consisting of welded wire mesh, Of steel in disposition mm on both sides., Welded mesh mm, Pead mm atm, Submersible electric pumps mod., fire station, Pead mm atm, Submersible electric pumps mod., fire station, Jockey pump
Raw text data extracted from CAD file:
| Language | Spanish |
| Drawing Type | Block |
| Category | Water Sewage & Electricity Infrastructure |
| Additional Screenshots | |
| File Type | dwg |
| Materials | Concrete, Steel |
| Measurement Units | |
| Footprint Area | |
| Building Features | Car Parking Lot |
| Tags | autocad, block, distribution, DWG, fornecimento de água, kläranlage, l'approvisionnement en eau, pump, pumps, Station, supply, treatment plant, wasserversorgung, water |








