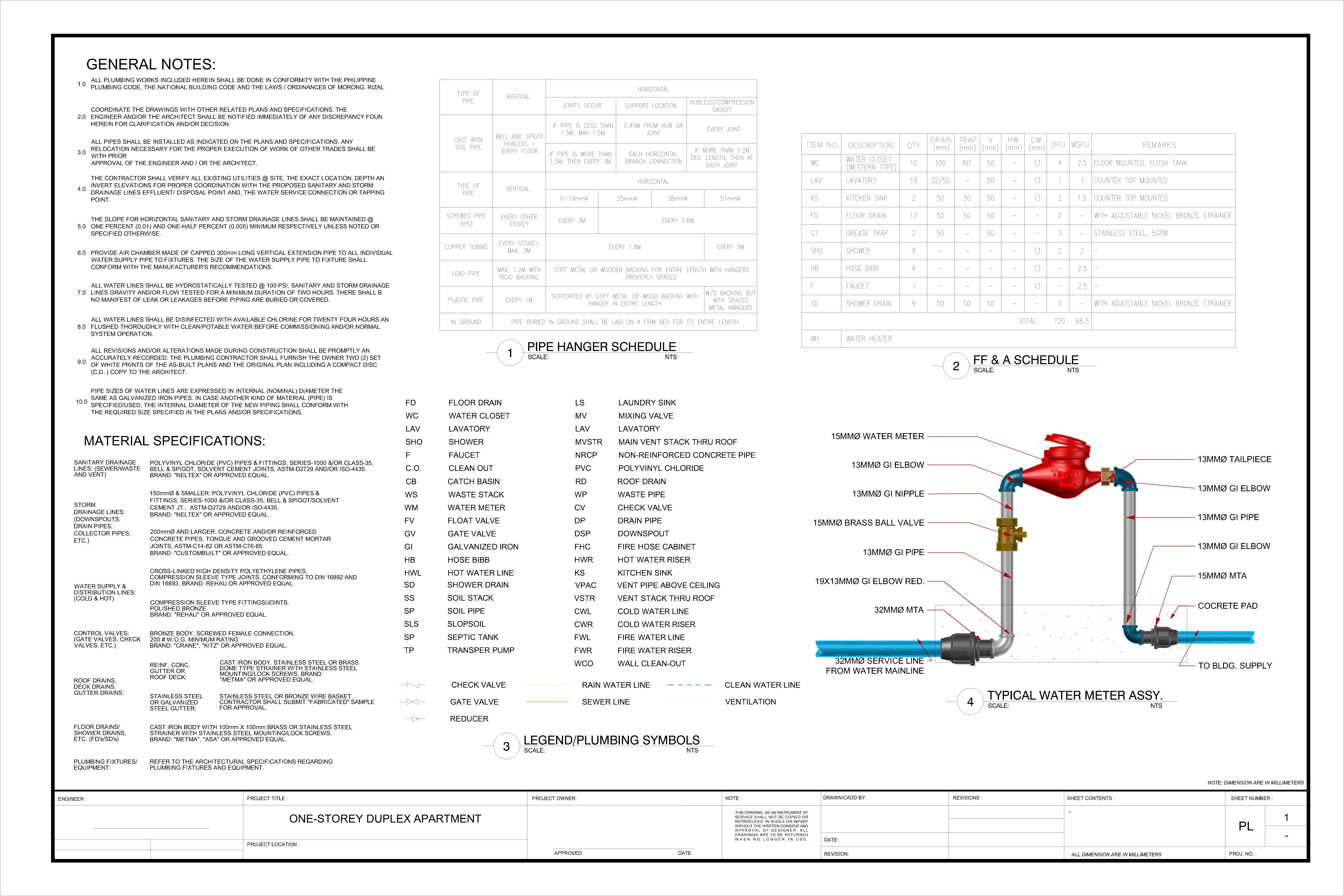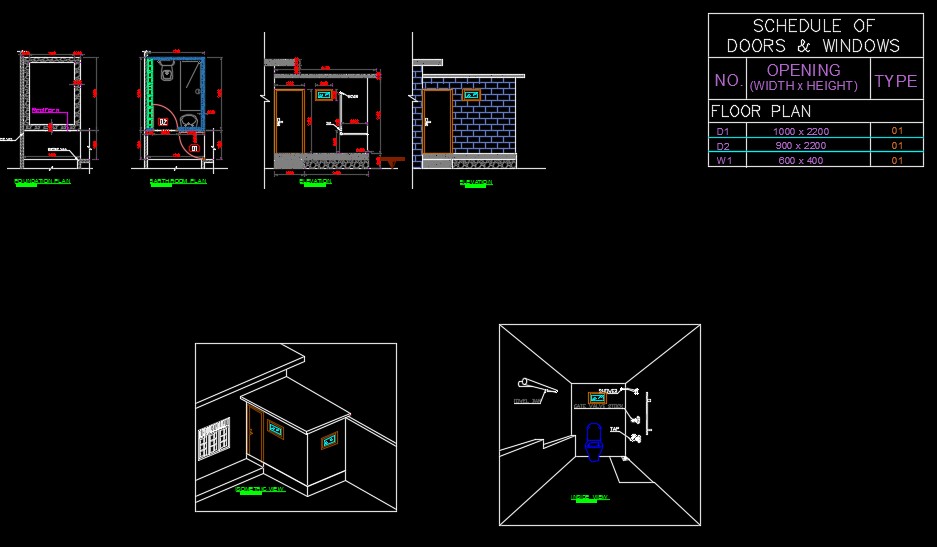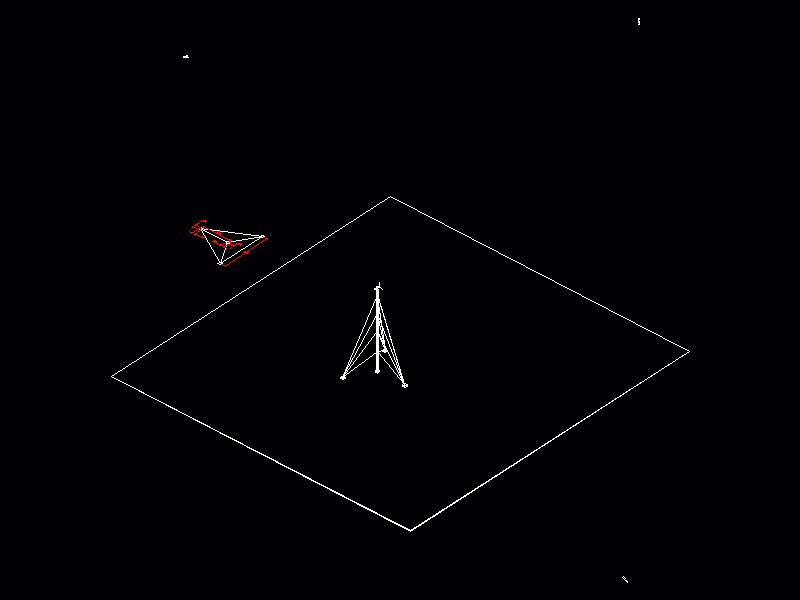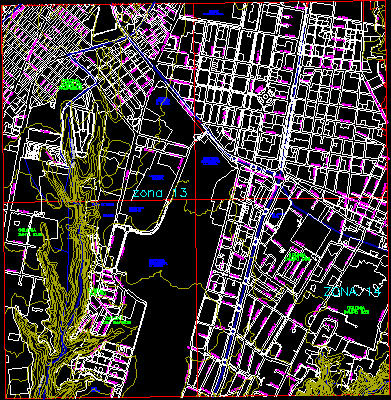Proposed Hotel DWG Full Project for AutoCAD

Hotel project – plants – sections
Drawing labels, details, and other text information extracted from the CAD file (Translated from Turkish):
do, Session area, enter the, terrace, cut, cut, cut, Right side façade, frontage, Left side façade, cut, cut, cut, cut, Gallery space, gallery, room, room, room, room, room, room, bathroom, bathroom, bathroom, bathroom, bathroom, bathroom, room, bathroom, room, bathroom, room, bathroom, room, bathroom, room, bathroom, room, bathroom, room, bathroom, room, bathroom, room, bathroom, room, bathroom, Floor hall, Floor hall, fire, hall, Floor service, fire, hall, Floor service, suit room, bathroom, Gallery space, gallery, room, room, room, room, room, room, bathroom, bathroom, bathroom, bathroom, bathroom, bathroom, room, bathroom, room, bathroom, room, bathroom, room, bathroom, Floor hall, Floor hall, fire, hall, Floor service, fire, hall, Floor service, suit room, bathroom, Ground floor plan, kitchen, bar, restaurant, reception, General manager od., cloakroom, Bay wc, Ladies room, lobby, fire, hall, Floor service, service, scene, infirmary, terrace, fire place, buy, office, Bottom fringe, Fringe, floor plan, Gallery space, gallery, room, bathroom, room, bathroom, room, bathroom, room, bathroom, room, bathroom, room, bathroom, room, bathroom, room, bathroom, room, bathroom, room, bathroom, Floor hall, Floor hall, fire, hall, Floor service, fire, hall, Floor service, suit room, bathroom, floor plan, suit room, bathroom, bathroom, bathroom, bathroom, gallery, bathroom, gallery, bathroom, gallery, pool, fitness, Multipurpose, living room, Multipurpose, living room, Clean washing, store, Dirty laundry, store, wedge, drying, ironing, digi, rest, sauna, s, Jacuzzi, Shock pool, massage, Aroma therapy, massage, store, Female staff, Dressing od., Bay staff, Dressing od., Mr. dressing, Female undressing, Technical volume, Boiler room, Technical volume, electricity, Technical volume, electricity, service, enter the, Coal store, Garbage storage, Dry food, store, Uk weather, store, kitchen, Floor service, corridor, rest, enter the, hall, floor, hall, foyer, Bay wc, Ladies room, hall, Hall entrance, hall, Wc hall, hall, stairs, hall, hall, store, washing, Rhena, stairs, hall, Basement floor plan, Rear façade, fire, hall, Technical volume, fire, hall, technical, volume, Terrace floor plan, House plan, ramp, terrace, APL, Earth plan, vas, Yet plan
Raw text data extracted from CAD file:
| Language | N/A |
| Drawing Type | Full Project |
| Category | Bathroom, Plumbing & Pipe Fittings |
| Additional Screenshots | |
| File Type | dwg |
| Materials | |
| Measurement Units | |
| Footprint Area | |
| Building Features | Pool |
| Tags | autocad, DWG, full, Hotel, instalação sanitária, installation sanitaire, plants, Project, proposed, sanitärinstallation, sanitary installation, sections |








