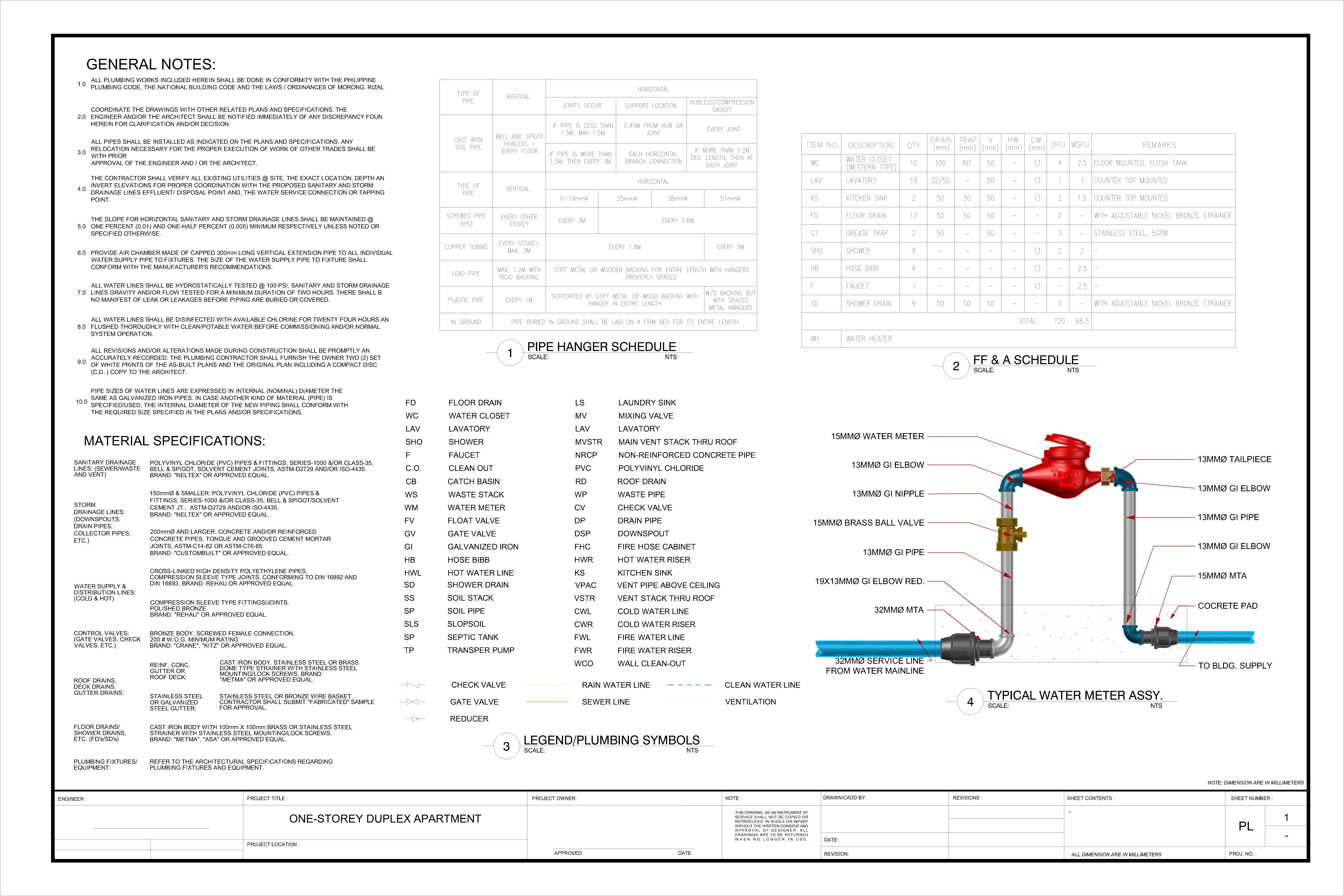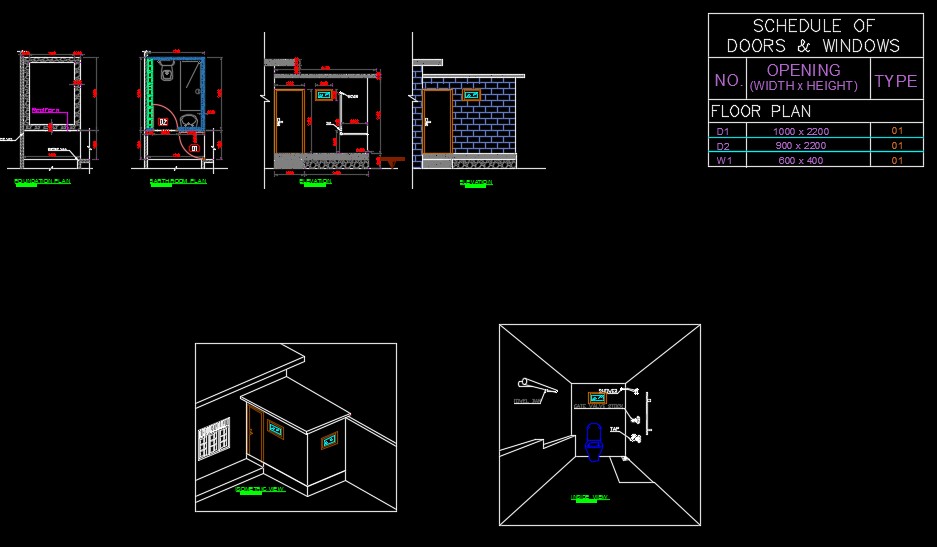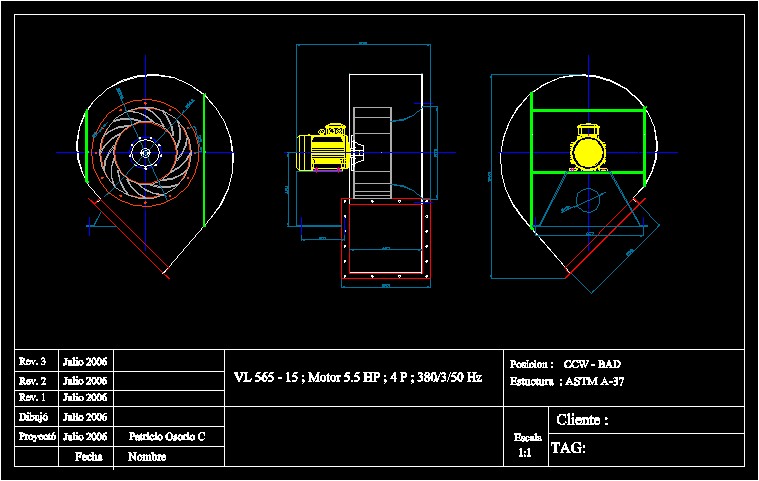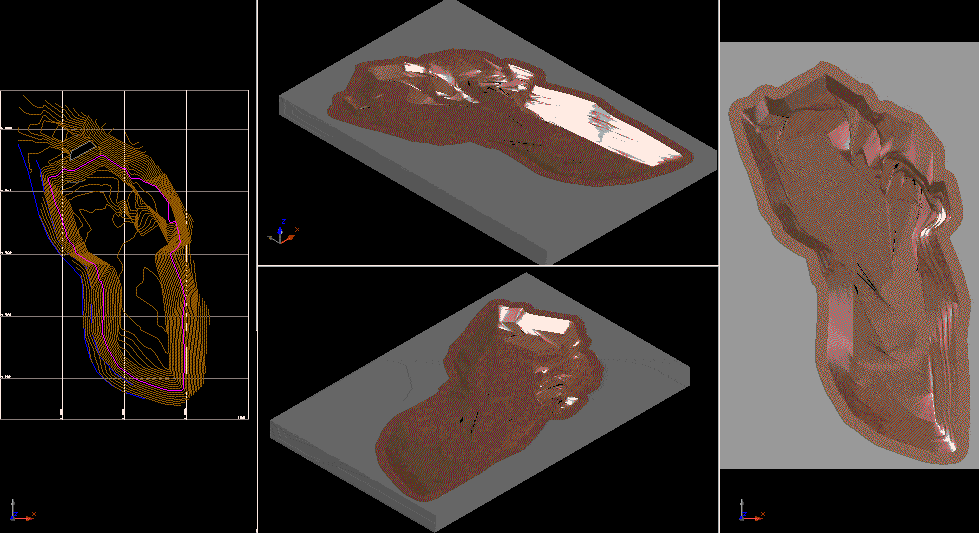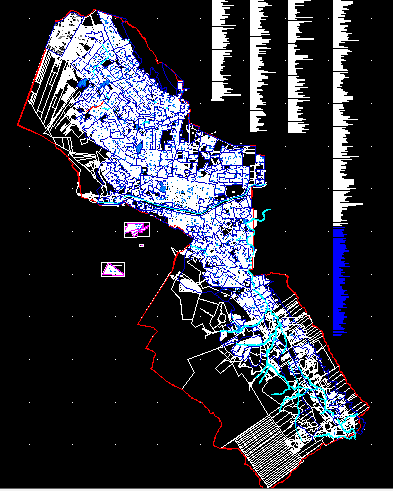Kitchen Guadalmar DWG Plan for AutoCAD

COMPREHENSIVE REFORM IN KITCHEN APARTMENT LOCATED IN BUILDING MULTIFAMILY OUTSIDE OF THE PROVINCE OF MALAGA (SPAIN). PLANS INCLUDE CURRENT DISTRIBUTION AND REFORMED; FACILITIES; MEMORY PLAN OF ACTION …
Drawing labels, details, and other text information extracted from the CAD file (Translated from Spanish):
balcony terrace, Nibs, Red, yellow, green, Cyano, blue, magenta, White, gray, G. D., Technical office, Of delineation, property:, advanced technician, In works, Plan nº:, Antonio jesús Free fonts |, cabbage. :, scale:, date:, Dimensions in meters, Current distribution:, case file:, Kitchen reform in single family home, March, draftsman, designer:, Dimension, Frame legend, Partition wall, Medianera, Polyurethane foam, G. D., Technical office, Of delineation, property:, advanced technician, In works, Plan nº:, Antonio jesús Free fonts |, cabbage. :, scale:, date:, Dimensions in meters, Current distribution, case file:, Kitchen reform in single family home, draftsman, designer:, G. D., Technical office, Of delineation, property:, advanced technician, In works, Plan nº:, Antonio jesús Free fonts |, cabbage. :, scale:, date:, Dimensions in meters, Modified distribution, case file:, Kitchen reform in single family home, draftsman, designer:, March, March, According to original plan, That would be the enclosure, According to original plan, Here we have, Down shunts, According to original plan, This would be the, Living room partition, Neighboring housing, Half bedroom, Action plan, Change of floors., Change of tiles., Remove closure aluminum partition between kitchen sink., Remove current door., New sliding door., Try to lower pillars with their additional components, For a better use of space., Change of location of washing machine term., Integral change of electricity installations, Eliminating current points of light water intakes, Install new points with different distribution., Additional piece, Stuffed stuffing, picture window, Fixed part of, Filler fill, Cms., line of, Cms., line of, kitchen, Height kitchen: m., laundry, Laundry height: m., Pillars, Cms., The dimension is taken with the measurement of the kitchen in addition to the, Taken as reference in the original plan., Action plan, Change of floors., Change of tiles., Remove closure aluminum partition between kitchen sink., Remove current door., New sliding door., Try to lower pillars with their additional components, For a better use of space., Change of location of washing machine term., Integral change of electricity installations, Eliminating current points of light water intakes, Install new points with different distribution., The dimension is taken with the measurement of the kitchen in addition to the, Taken as reference in the original plan., Neighboring housing, Half bedroom, Neighboring housing, Action plan, Change of floors., Change of tiles., Remove closure aluminum partition between kitchen sink., Remove current door., New sliding door., Try to lower pillars with their additional components, For a better use of space., Change of location of washing machine term., Integral change of electricity installations, Eliminating current points of light water intakes, Install new points with different distribution., The dimension is taken with the measurement of the kitchen in addition to the, Taken as reference in the original plan., According to original plan, This would be the, Partition of the living room., If it has not been modified, with, It should be displaced, To embed the, Sliding door, Loading line, To see that, We have for a better, Use of space, Scrapers, Rasa, Overlapping, Rasa, Overlapping, New window, Cms., line of, Cms., line of, Cms., Frame legend, Partition wall, Medianera, Polyurethane foam, Pillars, G. D., Technical office, Of delineation, property:, advanced technician, In works, Plan nº:, Antonio jesús Free fonts |, cabbage. :, scale:, date:, Dimensions in meters, Furniture arrangement, case file:, Kitchen reform in single family home, draftsman, designer:, March, kitchen, Height kitchen: m., pantry, American fridge, oven, microwave, Broom, license plate, Bell, dishwasher, sink, thermos, washing machine, sink, Frame legend, Partition wall, Medianera, Polyurethane foam, Pillars, The assembly of all the furniture will be executed according to, The forecasts of the corresponding supplying company, G. D., Technical office, Of delineation, property:, advanced technician, In works, Plan nº:, Antonio jesús Free fonts |, cabbage. :, scale:, date:, Dimensions in meters, electricity, case file:, Kitchen reform in single family home, draftsman, designer:, March, dishwasher, sink, refrigerator, microwave, oven, license plate, switch, Bell, washing machine, Unipolar single switch, Switched switch, Point of light in the ceiling, General distribution table, Grounding plug socket., Plug socket, Take of t.v., Phone jack, On top, Plug socket, Extractor hood with switch, tension, inside, Ext, Upper forged, Forged
Raw text data extracted from CAD file:
| Language | Spanish |
| Drawing Type | Plan |
| Category | Bathroom, Plumbing & Pipe Fittings |
| Additional Screenshots |
 |
| File Type | dwg |
| Materials | Aluminum |
| Measurement Units | |
| Footprint Area | |
| Building Features | Deck / Patio, Car Parking Lot |
| Tags | apartment, autocad, building, comprehensive, cozinha, cuisine, DWG, évier de cuisine, kitchen, kitchen sink, kitchens, küche, lavabo, located, malaga, multifamily, pia, pia de cozinha, plan, province, reform, sink, spain, spülbecken, waschbecken |
