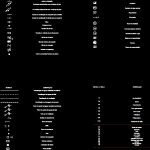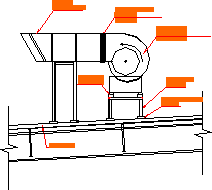Sanitary Symbols DWG Block for AutoCAD

Sanitary Symbols
Drawing labels, details, and other text information extracted from the CAD file (Translated from Portuguese):
symbol, designation, Domestic sewerage, Rainwater piping, Ventilation channel, Drainage channel, Domestic sewage drop pipe, Rainwater fall pipe, Ventilation column, Flow direction, Cleaning mouth, siphon, Floor box, drain, Dp, Inspection chamber, Retaining chamber, Lift installation, Septic tank, Absorbent well, Sectional valve, Retention valve, Fall tube number, Drop tube diameter, Pipe inclination, ventilation, Rainwater network, Home network, Symbol, designation, Cold water dispenser, Cold water piping fighter, Hot water pipes, Guttering for plumbing or cladding, Crossover with connection, Unlinked junction, Expansion joint, filter, Air trap, Service faucet, Faucet or sectioning valve, Float valve, Pressure reducing valve, Retention valve, safety valve, Expansion vessel closed or open, Self-sacrifice, Symbol, designation, Internal fire hydrant, External sprinkler hydrant, counter, Hot water tank, From what, Water heater, Flowmeter, Fire mark, Electric heater, Gas heater, Regularization system, bomb, Pressurizing group, Symbol, stainless steel, designation, copper, cast iron, Galvanized iron, Black iron, Polyethylene, Polypropylene, PVC, Polyvinyl chloride, Toilet bowl, bathtub, bidet, shower, Washbasin, machine, machine, urinal, Sink, tank, Black iron, Galvanized iron, cast iron, copper, concrete, Asbestos cement, stoneware, PVC, Polyvinyl chloride, Polyethylene, Polypropylene, Upward sloping floors, Descended descendants with change of floor, Plumbing drop from left to right, Plumbing fall from right to left, Sink, Walking gutter
Raw text data extracted from CAD file:
| Language | Portuguese |
| Drawing Type | Block |
| Category | Bathroom, Plumbing & Pipe Fittings |
| Additional Screenshots |
 |
| File Type | dwg |
| Materials | Concrete, Steel |
| Measurement Units | |
| Footprint Area | |
| Building Features | |
| Tags | autocad, block, DWG, hydraulic symbolism, hydraulische symbolik, Sanitary, simbolismo hidráulica, symbolisme hydraulique, symbols |








