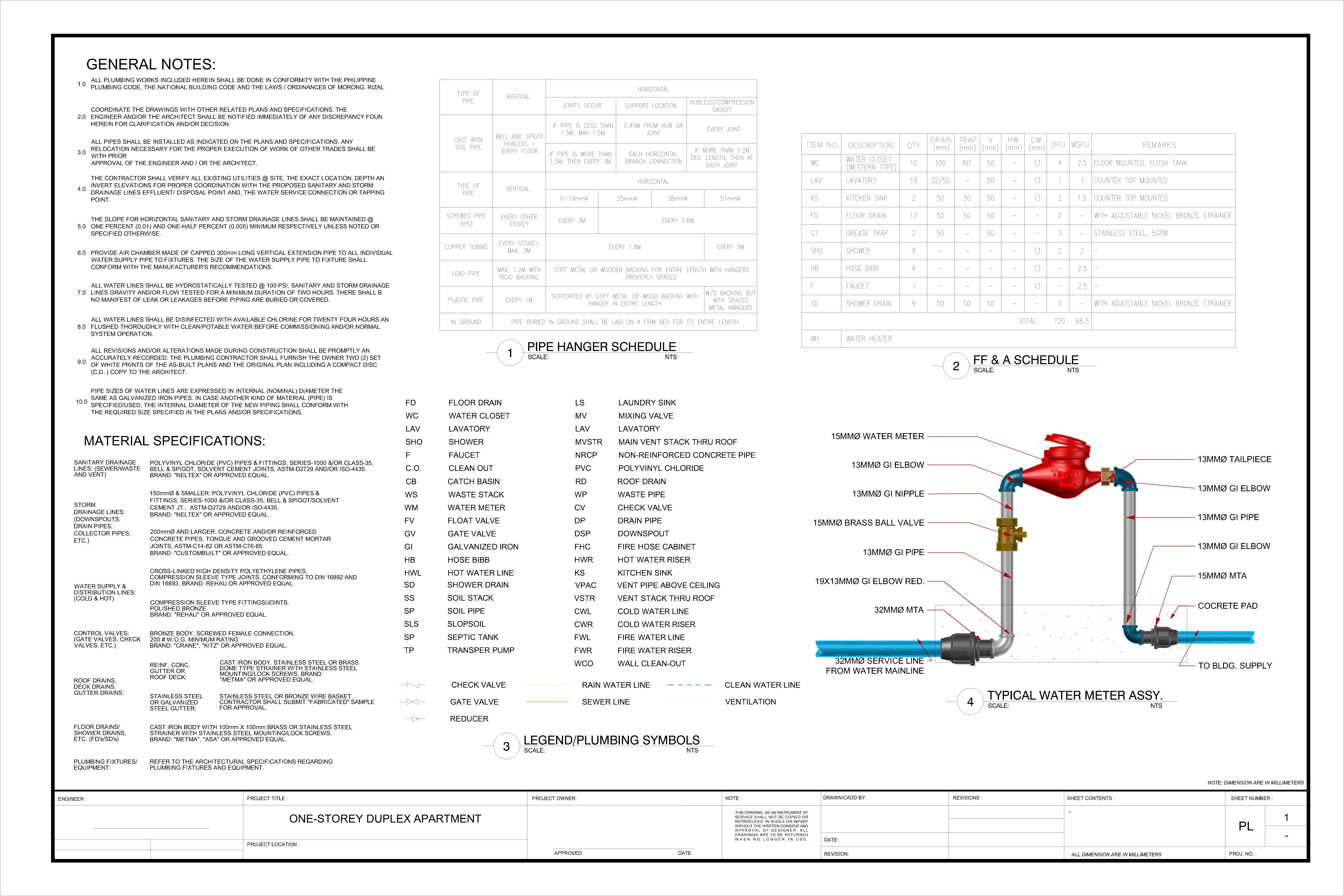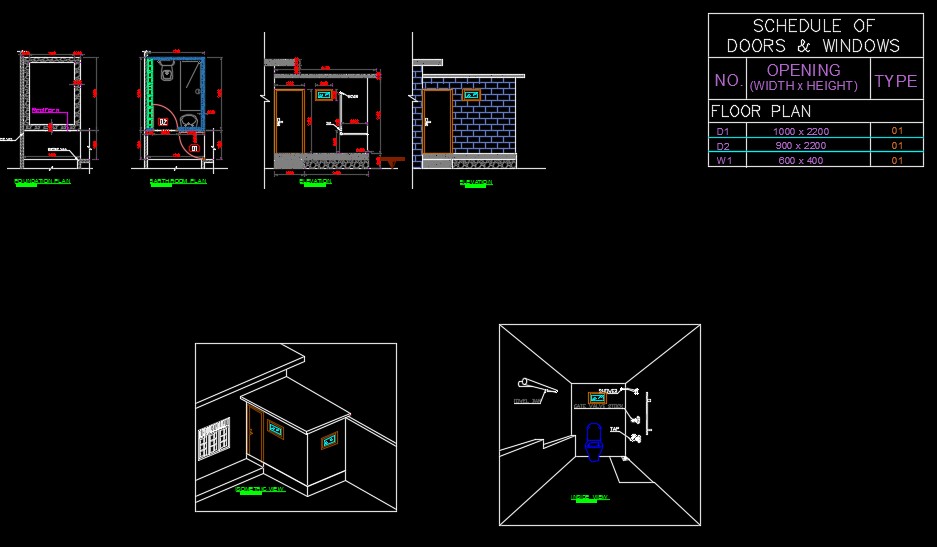Constructive Details Of Hygienic Accessories DWG Detail for AutoCAD

Architecural planes and details of H.A.
Drawing labels, details, and other text information extracted from the CAD file (Translated from Galician):
Interior, Outside, Cut g ‘, Detail, Elevation, Plant, Mullions detail, Jealousy, Lattice prefabricated detail, Bruña de, Ceramic of, Painted counterpoint, Metal divisions painted with enamel, Cut b ‘, Cut to ‘, Plant s.h., Ceramic floor, To drain from, Mullion, See detail, Throw it away, Detail, Esc., Light ceramic of, Ceramic, Det., Pending, Npt., Esc., Of white ceramic of national, To drain from, Detail, Mullion, Esc., Wall, Solera, Esc., Detail, Elevation, Pending, Mortar, Cut and ‘, Cut c ‘, Metal division, Trash, Painted counterpoint, Soap dish, Mirror, Bruña, Trash, Soap dish, Mirror, Soap dish, Cut off, Cut c ‘, Ceramic floor, Ceramic floor, Ceramic floor, Kitchenette, Plant s.h., Bruña, Soap dish, Mirror, Soap dish, Mirror, Painted counterpoint, Cut off, Plant s.h., Esc., Beam, Esc., Plant, Wall, Interior, Outside, Ceramic gress of cm., Cement floor, Ceramic gress of cm., Cement with ceramic, Typical floor detail, Metal, Division, Soap dish, Solera, Bruña, Soap dish, Wall
Raw text data extracted from CAD file:
| Language | N/A |
| Drawing Type | Detail |
| Category | Bathroom, Plumbing & Pipe Fittings |
| Additional Screenshots |
 |
| File Type | dwg |
| Materials | |
| Measurement Units | |
| Footprint Area | |
| Building Features | |
| Tags | accessories, autocad, bad, bathroom, casa de banho, chuveiro, constructive, DETAIL, details, DWG, hygienic, lavabo, lavatório, PLANES, salle de bains, toilet, waschbecken, washbasin, WC |








