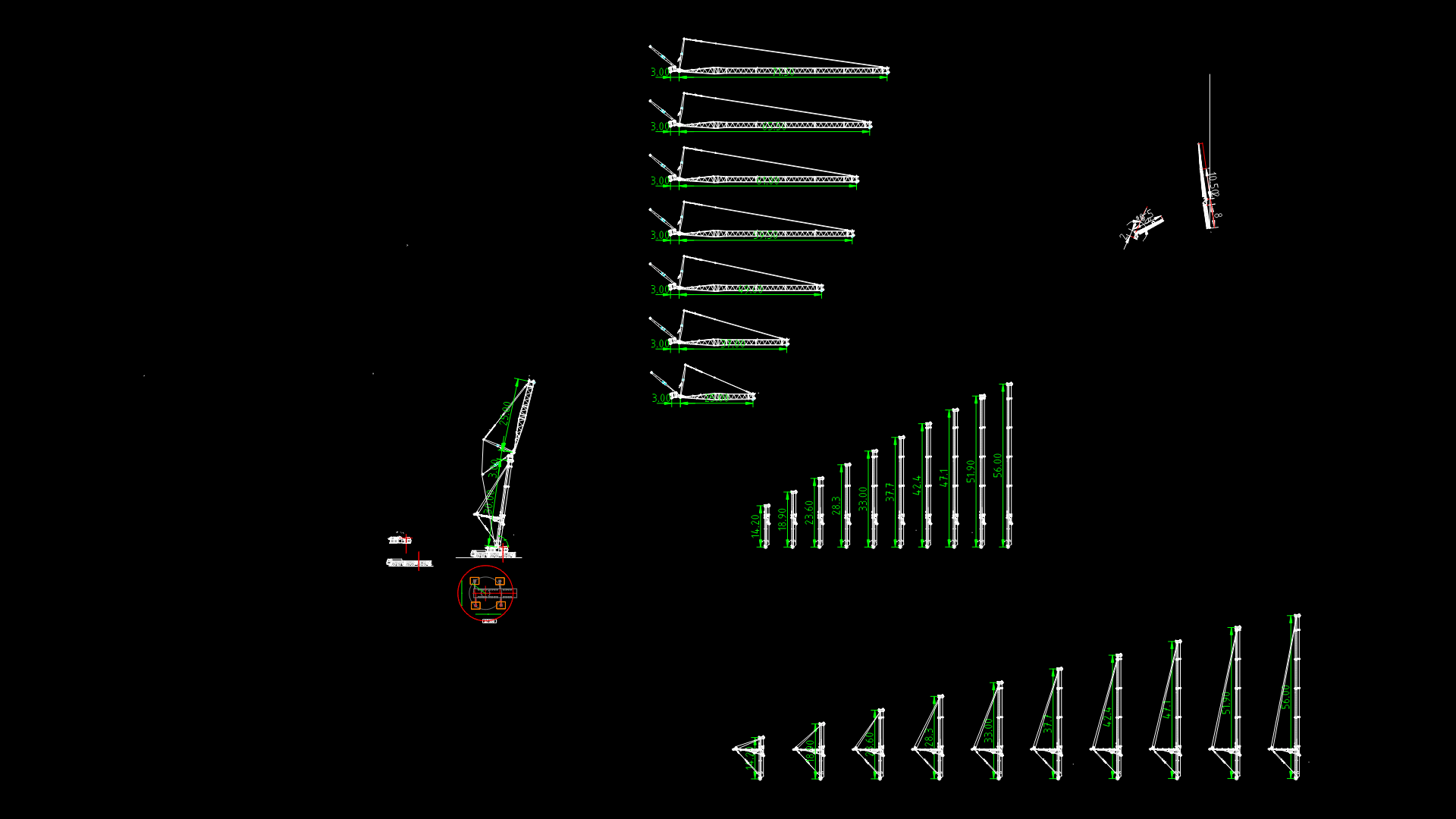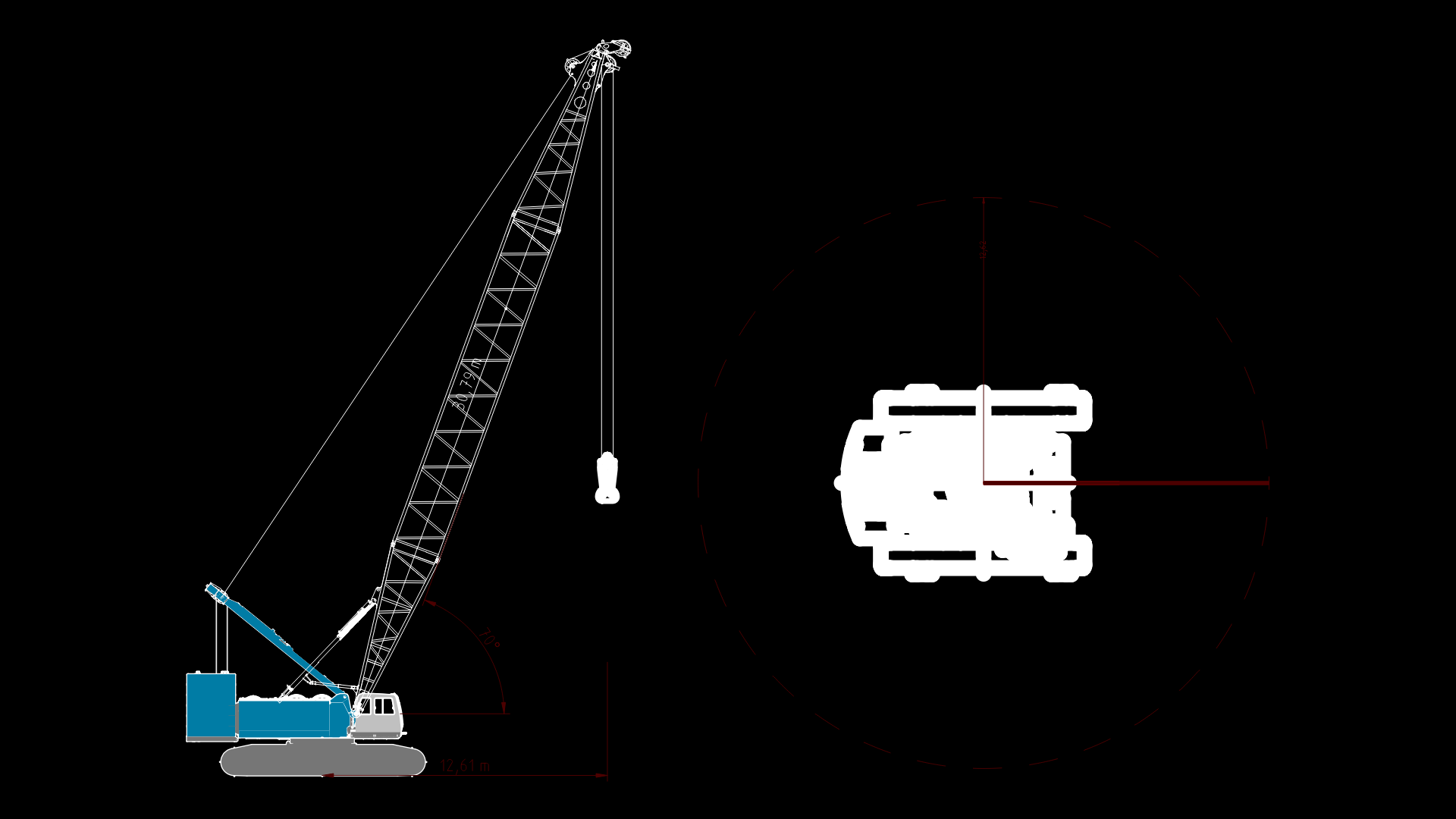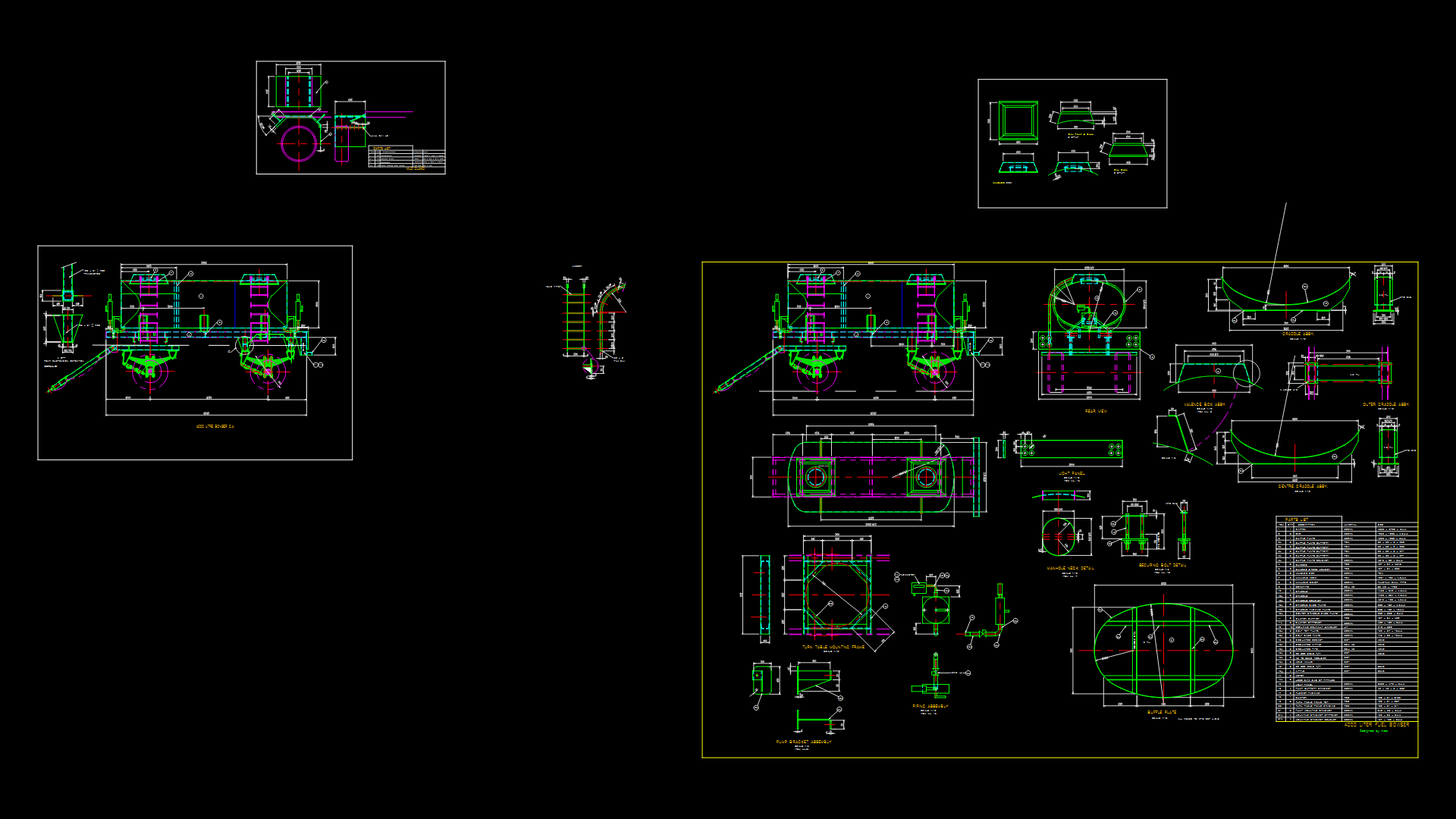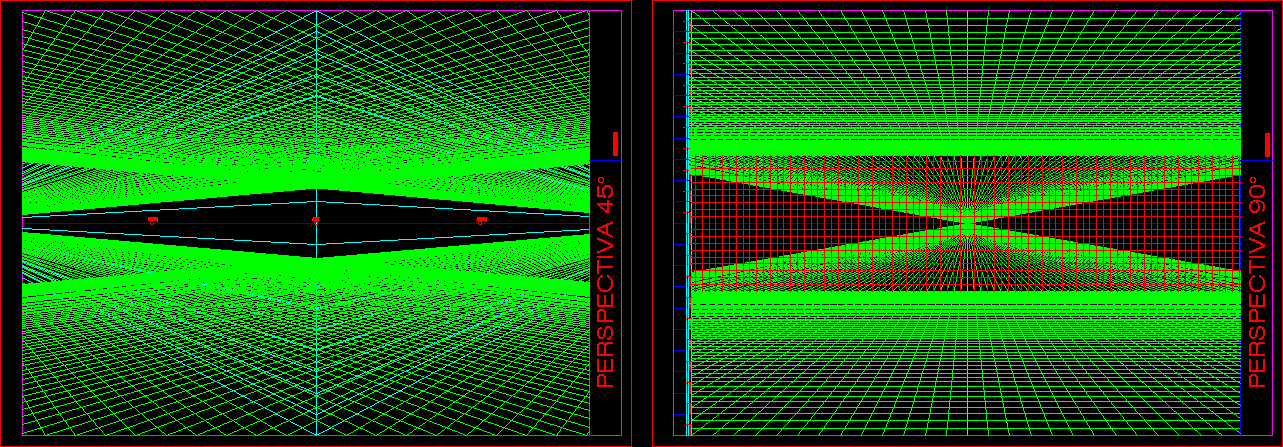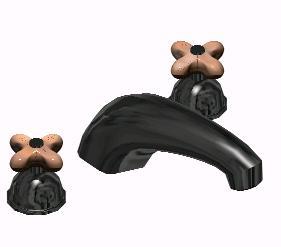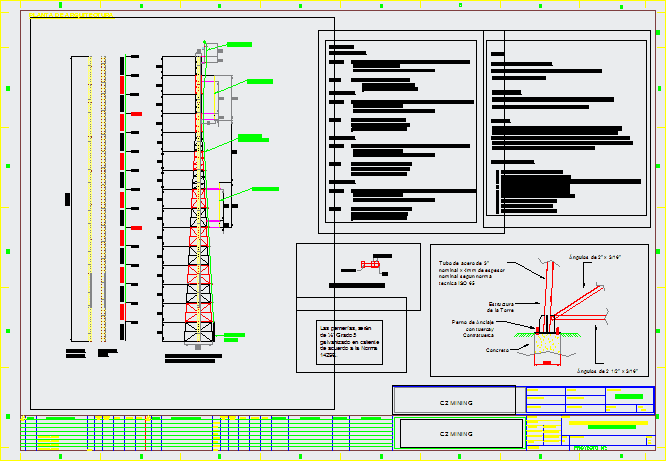Listing Damage DWG Block for AutoCAD

Cadastral survey and damage to property asset of Punta Arenas
Drawing labels, details, and other text information extracted from the CAD file (Translated from Spanish):
parade ground, Chilli, Hernando of magellan, Arming Sanhueza, Carlos bories, Fagnano, Waldo seguel, Jose menendez, Floor plan architecture attic level, cut, Esc., Elevation north street waldo esc., Presidio jail, Elevation west street esc., cut, Esc., cut, Esc., structure, Assumed, Cut esc., General cut, Cut esc., cut, Esc., Critical plant second survey, Critical plant third floor, Interweave structure view, Cut esc., Critical survey plant first level esc., cut, Esc., check, Biological colonization, Disintegration, Concrete stripping, Overlapping elements, Cracks, Capillary moisture, Moisture by filtration, Alterations to the original immutable, Dirty stains, Deteriorated ornamentation, Shedding, Cracks, Broken glass, Impaired hardware delamination, Carpentry, efflorescence, Wood rot, rotten wood, Missing piece of wood, Wood with crack, legend, Floor plan architecture attic level, cut, Esc., Elevation north street waldo esc., Presidio jail, Elevation west street esc., cut, Esc., cut, Esc., structure, Assumed, Cut esc., General cut, Cut esc., cut, Esc., Critical plant second survey, Critical plant third floor, Interweave structure view, Cut esc., Critical survey plant first level esc., cut, Esc., check, Biological colonization, Disintegration, Concrete stripping, Overlapping elements, Cracks, Capillary moisture, Moisture by filtration, Alterations to the original immutable, Dirty stains, Deteriorated ornamentation, Shedding, Cracks, Broken glass, Impaired hardware delamination, Carpentry, efflorescence, Wood rot, rotten wood, Missing piece of wood, Wood with crack, legend, Juan menares sketcher, parade ground, Chilli, Hernando of magellan, Arming Sanhueza, Carlos bories, Fagnano, Waldo seguel, Jose menendez, Floor plan architecture attic level, cut, Esc., Elevation north street waldo esc., Presidio jail, Elevation west street esc., cut, Esc., cross-section, Esc., cut, Esc., Cut esc., Master beams of mooring with parquet floor beams of cm thick concrete foundation. Of a deep foundation. Improvement of soil bolones of different which in some sectors are observed with cementation between them. Soil thin slime plasticity consistency moisture homogeneous layer., Existing concrete radier. Sand color without moisture compact structure with presence of waste material such as plastic bags debris. Clay loam brown color with spots consistency moisture plasticity is observed a lens of thick soil type coal color black., Existing concrete radier tiles. Sand loam color compactness plasticity moisture homogeneous layer. Is observed PVC pipe corresponding to a sewer line of existing bathrooms. There is also a piece of cement pipe out of service corresponding to an old sewage system. Clay loam color brown with stains consistency high plasticity. Organic material black color. Clay loam color brown with stains consistency high plasticity., Concrete radier. Concrete reinforcement existing concrete foundation. Improvement of soil consisting of bolons of different which in some sectors are observed with cementation between them. Soils fine silty clay color gray with shades of plasticity consistency moisture homogeneous layer, Existing tiles. Concrete radier. Sand color compactness plasticity moisture homogeneous layer. Is observed tube apparently of fierro iron of mm of diameter belonging old networks. It is unknown if it is still in service. Organic material black color. Clay loam color brown with stains consistency high plasticity., Esc., Cut esc., cut, Esc., Plant architecture second, Third architecture plant, Longitudinal cut, Plant architecture first level, cut, Esc., Not verified, Assumed structure, structure, Assumed, structure, Assumed, General cut, Assumed structure, check, General cut, Interweave structure view, check, check, Mandatory longitudinal cut, Mandatory cross-section, Juan menares sketcher, Accumulation of rubble, Can not be defined, Radier, Planed, Overlapping floor, Planed, Tiles, floating floor, Radier, Tiles, covering, Vinyl in palmettes, Radier, tile, Accumulation of rubble, Can not be defined, Planed, Radier, Tile, ceramic, Tile, ceramic, Tile, ceramic, Tile, ceramic, Radier, camera, Mortar palmetto, of cement, Tiles, Tiles, Coverslip, Coverslip, Under cover in this area, There is parquet flooring., covering, V
Raw text data extracted from CAD file:
| Language | Spanish |
| Drawing Type | Block |
| Category | Heavy Equipment & Construction Sites |
| Additional Screenshots |
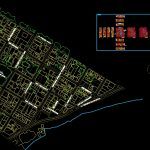 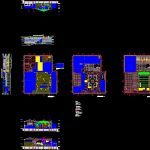 |
| File Type | dwg |
| Materials | Concrete, Glass, Plastic, Wood |
| Measurement Units | |
| Footprint Area | |
| Building Features | Deck / Patio, Car Parking Lot |
| Tags | autocad, block, cadastral, DWG, property, punta, restoration, survey, tab |
