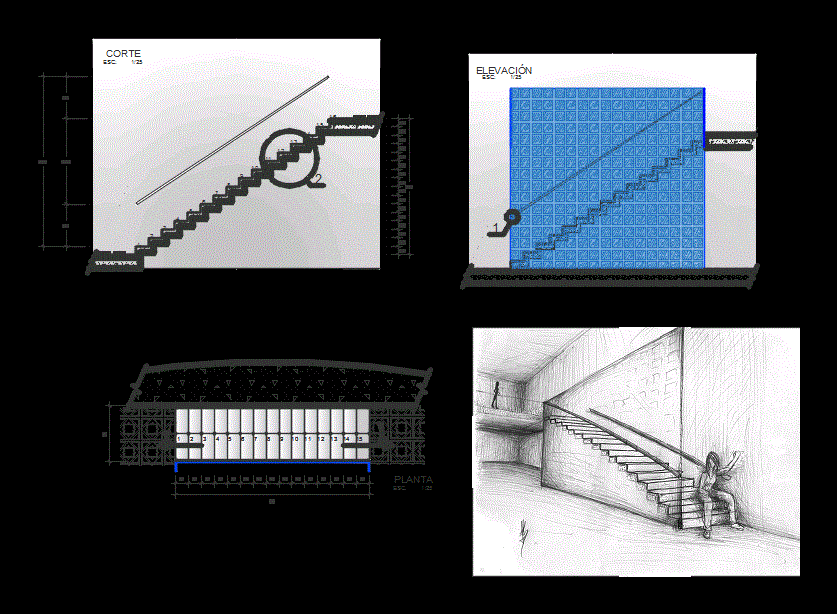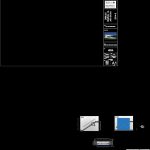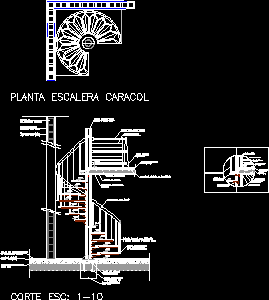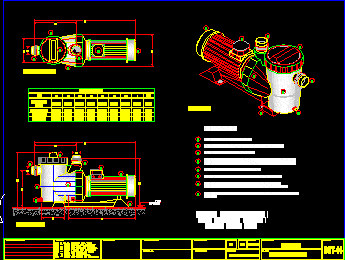Detail Stair DWG Detail for AutoCAD

Staircase detail house balint
Drawing labels, details, and other text information extracted from the CAD file (Translated from Spanish):
National university of, engineering, architecture facuilty, Urbanism arts, drawing, digital, Wing, chair:, Arq. Julia barrantes, Project image:, student:, sheet:, province:, city:, country:, Student code:, Photo:, sheet, scale:, date:, Of correlative:, Red castle edgar javier, Beetle, Valencia, Spain, legend:, First floor, distributor, main room, bath, room, terrace, area, Distribution plant, House balint, Project image:, cut, legend:, cut, Arq. Julia barrantes, Project image:, sheet:, National University of Engineering, Faculty of architecture, student:, Student by:, Digital drawing afa, Photo:, date:, country:, scale:, chair:, Valencia, city:, province:, sheet, Beetle, Of correlative:, Spain, Castle april maria nahomy, House balint, N.p.t, Majolica, mortar, concrete, detail, Esc:, detail, Esc:, cut, Esc:, elevation, Esc:, plant, Esc:
Raw text data extracted from CAD file:
| Language | Spanish |
| Drawing Type | Detail |
| Category | Stairways |
| Additional Screenshots |
 |
| File Type | dwg |
| Materials | Concrete |
| Measurement Units | |
| Footprint Area | |
| Building Features | |
| Tags | autocad, building stairway, degrau, DETAIL, DWG, échelle, escada, escalier, étape, house, ladder, leiter, stair, staircase, staircase details, stairway, step, stufen, treppe, treppen |








