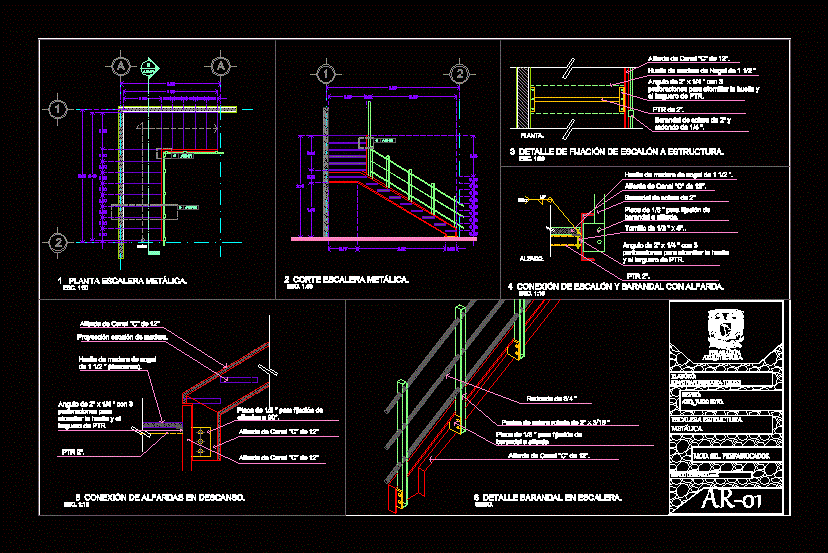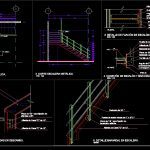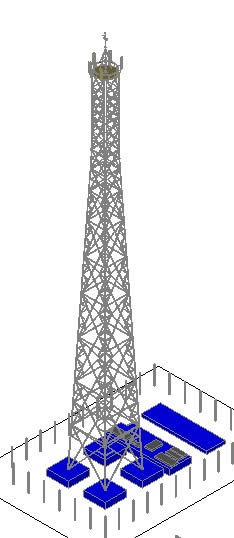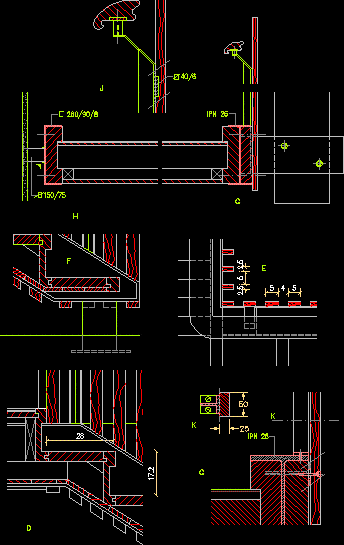Staircase Steel Structure DWG Block for AutoCAD

Staircase two ramps at
Drawing labels, details, and other text information extracted from the CAD file (Translated from Spanish):
N.p.t., Large drawers, Drawers boys, Large drawers, Paint pedestrian crossing to central access, Adjoining wall, ditch, Marine staircase, north, Developer developer:, Client client:, Builder design built by:, Engineering engineering design, Location in city city location, Location in park park location, Revisions revisions:, date:, description:, do not., Set licenses, Project name project name, Scale scale:, Dimension dimensions:, Key code:, Date date:, Indicated, September rev set for construction, may, flat:, Location:, owner:, proficient:, turn:, Sup Const .:, Sup ground:, drawing:, Cedula fed .:, Cedula est .:, registry:, Saop, industrial, Seica, Ing. Arq. Edmundo israel hernández grandson, revised:, Meters, review, July, Red line review, August, Rev., September, goes up., Plant metal staircase., Esc., Cut metal ladder., Esc., Walnut wood, Channel lane, Of with perforations to screw the footprint the strut of ptr., Of round floor of, Channel lane, Walnut wood, Of with perforations to screw the footprint the strut of ptr., Sill rail, Of for rail fixing alfarda., Detail of fixation of step structure., Esc., Connection of step rail with alfarda., Esc., plant., raised., Fes Aragon., architecture., Mexico state., Staircase metal structure., Mod. Sel. Prefabricated., elaborated:, Jonathan mendoza torres, revised:, Arq. July soto, Connection of hobbles at rest., Esc., Detail railing on staircase., Walnut wood, Channel lane, Projection step of wood., Of with perforations to screw the footprint the strut of ptr., For fixing rafters, Channel lane, Of for rail fixing alfarda., Channel lane, Rolled up
Raw text data extracted from CAD file:
| Language | Spanish |
| Drawing Type | Block |
| Category | Stairways |
| Additional Screenshots |
 |
| File Type | dwg |
| Materials | Steel, Wood |
| Measurement Units | |
| Footprint Area | |
| Building Features | Garden / Park |
| Tags | autocad, block, degrau, DETAIL, DWG, échelle, escada, escalier, étape, isometric, ladder, leiter, ramps, staircase, stairway, steel, step, structure, stufen, treppe, treppen |








