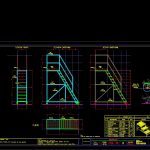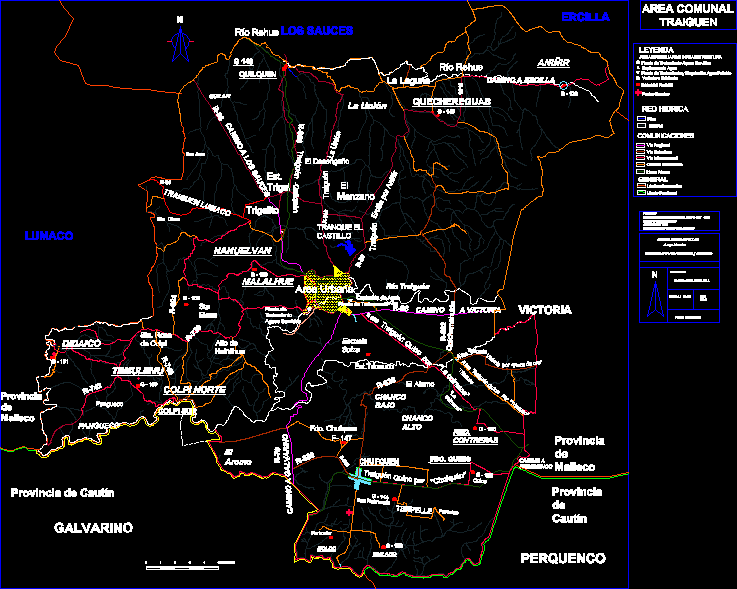Stairs To Deposits DWG Detail for AutoCAD

Details – dimensions – axonometric
Drawing labels, details, and other text information extracted from the CAD file (Translated from Spanish):
sic., L. flowers, L. Beltran, may, R. Elgueta, Flat content:, business:, revised:, scale:, date:, specialty, Plane number, review, Flat code, drawing, draft:, theme:, plant, Elevations, Ee.t.t., Existing situation, Shape structure, paw print, Riser, Overlapping separates., Wide step, break, Horizontal handrail, baseboards, Wheels move., Capacity plate, inclination, Every mts., optional, request, rule, Proy., scheme, Esc., front elevation, plant, longitudinal section, Longitudinal rise, Grating, structural, Description, Cod: general purpose ladder, baseboards, Ee.t.t., Mm structural tube, Normal qualities: astm sae, welding:, Wheels: polyurethane wheels maximum load capacity equal, note:, All measurements are in centimetres., Safety type retractable wheels
Raw text data extracted from CAD file:
| Language | Spanish |
| Drawing Type | Detail |
| Category | Stairways |
| Additional Screenshots |
 |
| File Type | dwg |
| Materials | N/A |
| Measurement Units | |
| Footprint Area | |
| Building Features | Car Parking Lot |
| Tags | autocad, axonometric, degrau, deposits, DETAIL, details, dimensions, DWG, échelle, escada, escalier, étape, ladder, ladders, leiter, staircase, stairs, stairway, step, stufen, treppe, treppen |








