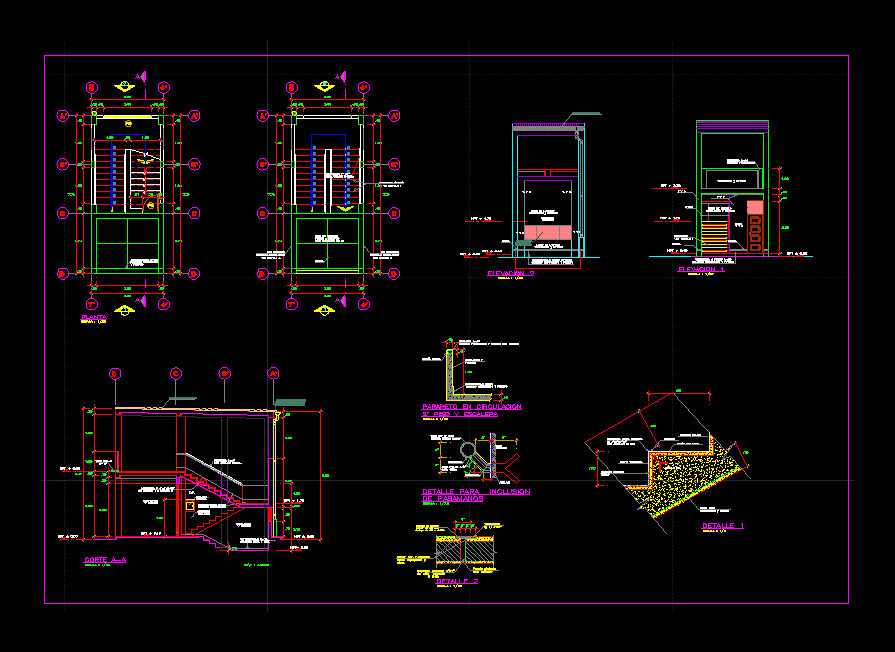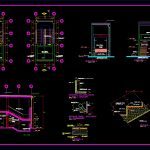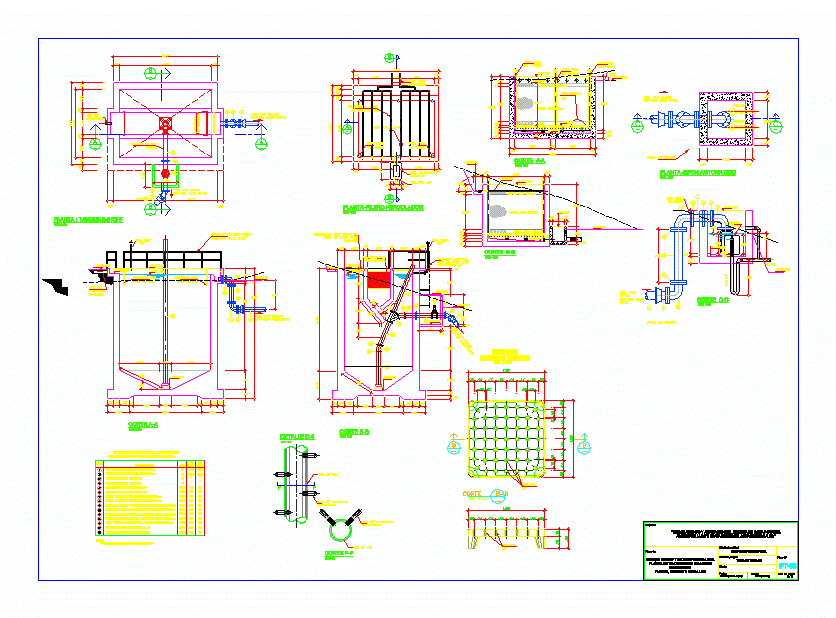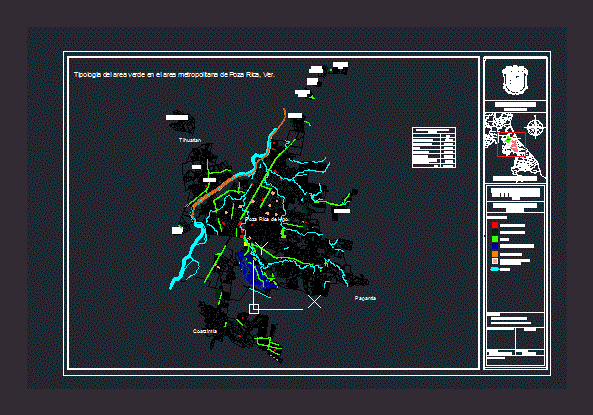Staircase DWG Detail for AutoCAD

Staircase with details of an educational center
Drawing labels, details, and other text information extracted from the CAD file (Translated from Spanish):
Concrete shelving, Done on site, a region with soul, Lambayeque, regional government, brownish colored, wood, polished cement floor, scale, detail, Billet of, fixing screw, with, painted background, with sealant, tapajunta, plastic foam, high stuck, slab., seal with neoprene, floor., between tapajunta, staircase floor, scale, parapet in circulation, Roasted, painted, Railing, painted cement with enamel, Turn it up, painted rubbed cement, Bruna, scale, Of handrails, detail for inclusion, Tube with, galvan black paint, welding, welding, tube, each, anchorage, stairs, Wall, scale, detail, polished rubbing, ceiling, bruna, corner groove profile, fo., polished, finished cement, polished concrete, bruna, Rough, anchor faith, with anchorages, bruna, concrete, exposed, Npt, T. P., brick wall, Painted, Turn it up, painted rubbed cement, bruna, brick wall, Painted, Npt, scale, elevation, T. P., Npt, bruna, Corner, see detail, Npt, Wall, brick wall, Painted, bruna, Painted, Railing, rubbed cement, contrazoc. lead, painted rubbed cement, Npt, scale, elevation, Turn it up, rubbed cement, painted, cement floor, Polished polish, with slope of, railing, with anchor, bruna, without parapet, continuous circulation, without parapet, continuous circulation, see detail, Corner, see detail, Npt, Npt, scale, Npt, tube, Turn it up, rubbed cement, concrete, exposed, board, general, Corner, see detail detail, Turn it up, cement frot. pint., Roasted, painted, Roasted, painted, Railing, with anchor, cut, scale, scale, plant, t.yp., metal channel, for storm drainage, andean tile roof, andean tile roof, var. not straight, wooden window, mosquito net
Raw text data extracted from CAD file:
| Language | Spanish |
| Drawing Type | Detail |
| Category | Stairways |
| Additional Screenshots |
 |
| File Type | dwg |
| Materials | Concrete, Plastic, Wood |
| Measurement Units | |
| Footprint Area | |
| Building Features | |
| Tags | autocad, center, degrau, DETAIL, details, DWG, échelle, educational, escada, escalier, étape, ladder, leiter, stair details, staircase, staircase construction, stairway, step, stufen, treppe, treppen |








