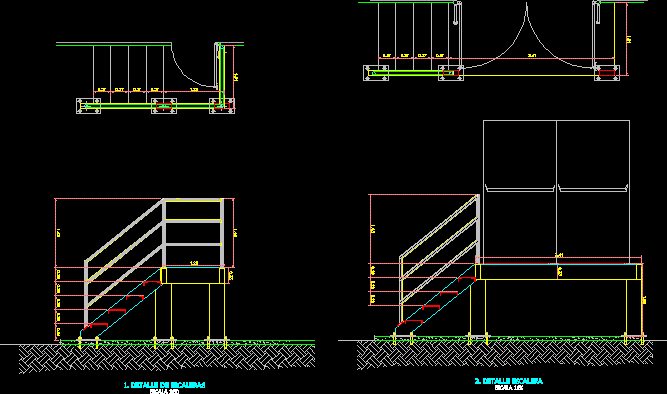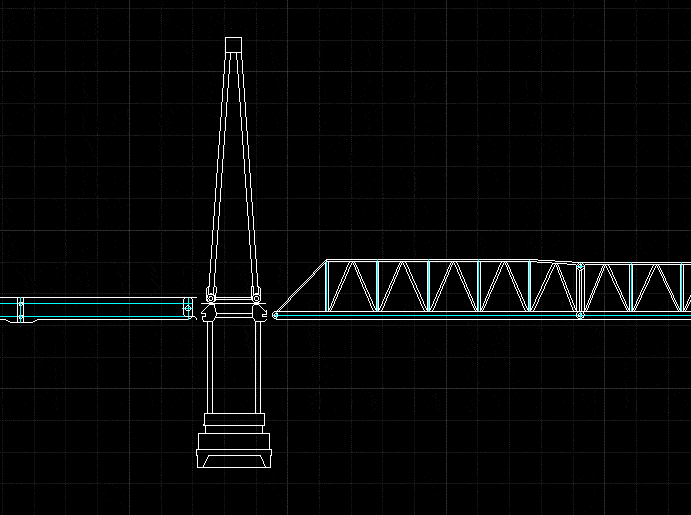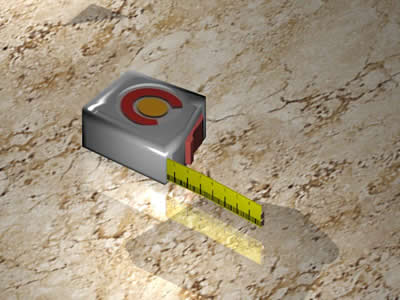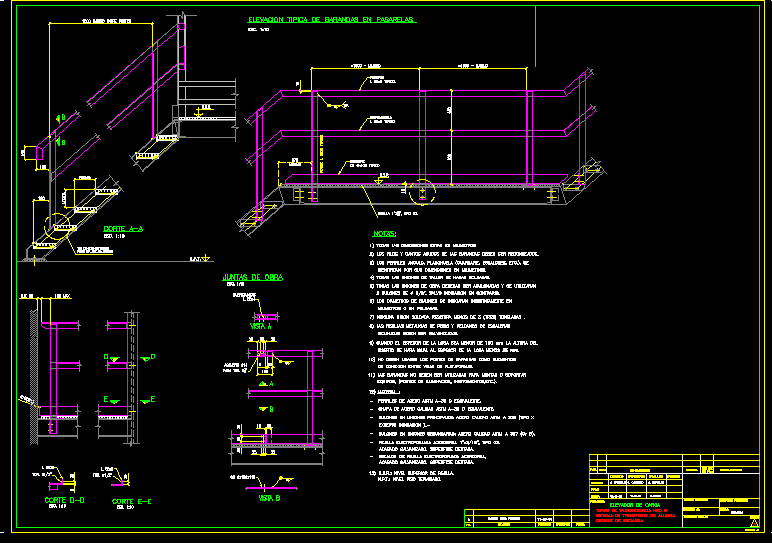Ladder DWG Block for AutoCAD

ISOMETRIC LADDER, Plants, Core ?, View
Drawing labels, details, and other text information extracted from the CAD file (Translated from Spanish):
draft:, Approved, revised, design, drawing, description, date, rev., engineering strycon s.a.s., title:, scale:, design:, date:, approved:, drawing:, revised:, nº cedula:, Registration number:, released, firm:, Plan no., rev., issued for internal review, x.x.x., r.s.c., general location, Notes, Conventions, Reference planes, vsd, pcp, Sut, vsd, autoshift, transformer, Bes, Sut, vsd, autoshift, transformer, Bes, Sut, vsd, autoshift, transformer, Sut, vsd, autoshift, transformer, Bes, Sut, vsd, autoshift, transformer, Bes, elbow, cutting shear:, fill slope:, anchorage, zero line, Skimmer, this date, non-sloping reef-free facility, manifold area without slope without reef, Arb, Arb, Arb, Arb, Arb, Arb, Arb, Arb, Arb, Arb, Arb, Arb, Arb
Raw text data extracted from CAD file:
| Language | Spanish |
| Drawing Type | Block |
| Category | Stairways |
| Additional Screenshots |
 |
| File Type | dwg |
| Materials | |
| Measurement Units | |
| Footprint Area | |
| Building Features | |
| Tags | autocad, block, core, degrau, DWG, échelle, elevation, escada, escalier, étape, floor, isometric, ladder, leiter, plants, staircase, stairs, stairway, step, stufen, treppe, treppen, View |








